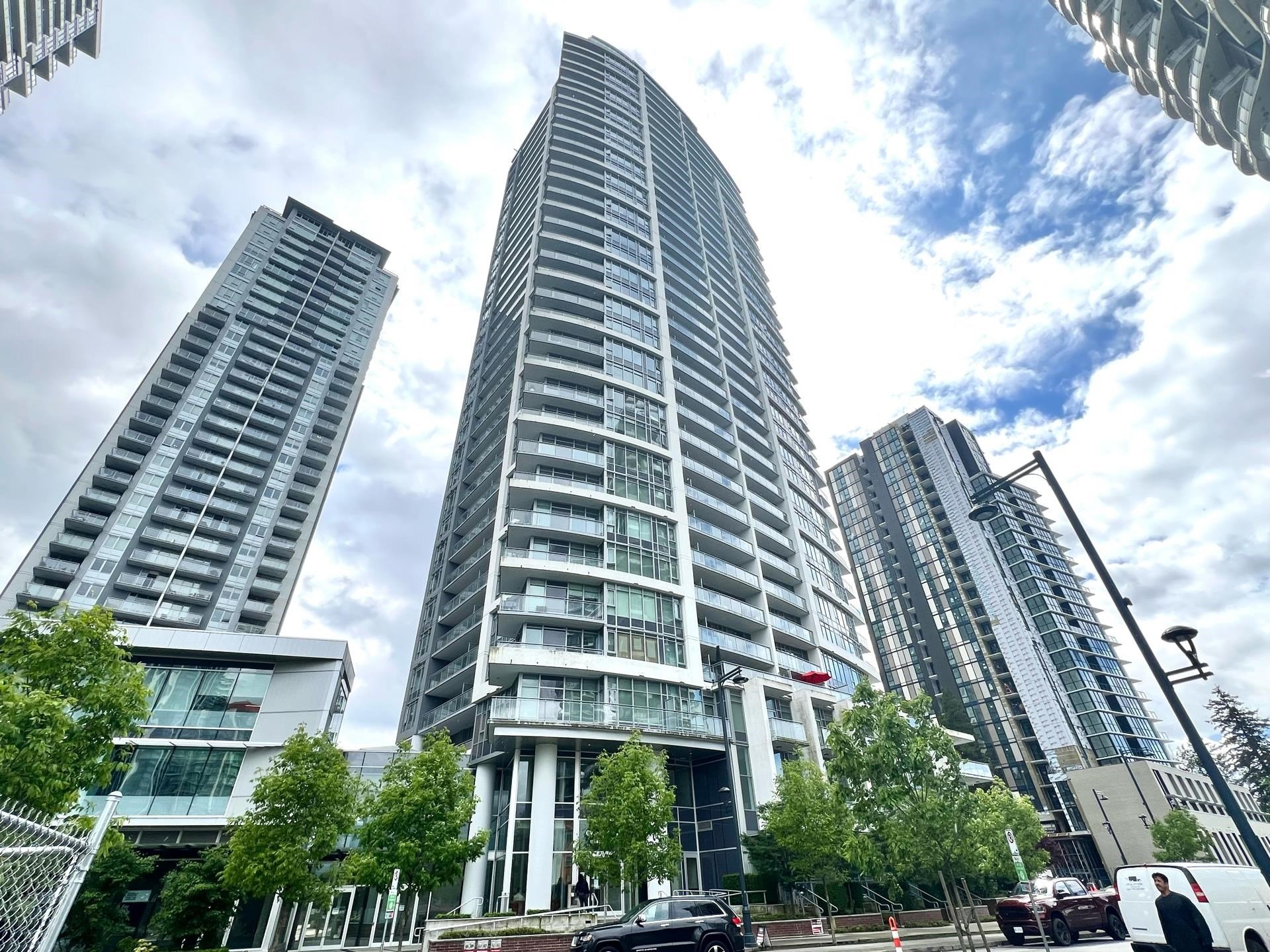PRINCESS GATE
2 Bedroom & 2 Bathrooms
1,055 sq.ft of Living
2 Car Parking & 1 Locker
SOLD
55+ two bedroom, two bathroom home at "Princess Gate". Strata fee includes hot water radian heat and gas fireplace heating. 9'ceiling & concrete flooring. Amenities include a Club House, Activity Room, Indoor Pool/Hot Tub, Exercise Room, Workshop, Car wash, Bicycle locker and 3 Guest Suites . Feature: new painting, new counter-top in kitchen and ensuite, new kitchen cabinet doors, covered balcony with new flooring, new mirrows & water faucets in ensuite, spacious 5 piece ensuite, large master, crown mouldings, dryer March 30, 2024. two side by side parkings and 1 large locker. One dog/ cat is allowed.





















![[JL]27-1225Brunette-1003.jpg](https://images.squarespace-cdn.com/content/v1/57aa5276bebafbb0ac5de8da/1718770939571-37YIW9Z6PVT54U64F7UR/%5BJL%5D27-1225Brunette-1003.jpg)
![[JL]27-1225Brunette-1004.jpg](https://images.squarespace-cdn.com/content/v1/57aa5276bebafbb0ac5de8da/1718770939820-MX5BFTWACEATDNUDNWTG/%5BJL%5D27-1225Brunette-1004.jpg)
![[JL]27-1225Brunette-1005.jpg](https://images.squarespace-cdn.com/content/v1/57aa5276bebafbb0ac5de8da/1718770948512-UWRHRITV9702E85A4YM0/%5BJL%5D27-1225Brunette-1005.jpg)
![[JL]27-1225Brunette-1006.jpg](https://images.squarespace-cdn.com/content/v1/57aa5276bebafbb0ac5de8da/1718770948369-EETTX7FVPBD5V4AUAHVM/%5BJL%5D27-1225Brunette-1006.jpg)
![[JL]27-1225Brunette-1007.jpg](https://images.squarespace-cdn.com/content/v1/57aa5276bebafbb0ac5de8da/1718770956945-NO1GZY071NCIP97DKYHY/%5BJL%5D27-1225Brunette-1007.jpg)
![[JL]27-1225Brunette-1008.jpg](https://images.squarespace-cdn.com/content/v1/57aa5276bebafbb0ac5de8da/1718770957183-7XQOHG2W6TSQQY0FZ9T2/%5BJL%5D27-1225Brunette-1008.jpg)
![[JL]27-1225Brunette-1009.jpg](https://images.squarespace-cdn.com/content/v1/57aa5276bebafbb0ac5de8da/1718770965510-J2FR7WFA6T33LLHPUBOG/%5BJL%5D27-1225Brunette-1009.jpg)
![[JL]27-1225Brunette-1010.jpg](https://images.squarespace-cdn.com/content/v1/57aa5276bebafbb0ac5de8da/1718770966098-ZPJQLTCA92K38GY38AZK/%5BJL%5D27-1225Brunette-1010.jpg)
![[JL]27-1225Brunette-1011.jpg](https://images.squarespace-cdn.com/content/v1/57aa5276bebafbb0ac5de8da/1718770972897-LIFG3U1OGFE6E7QSMVCC/%5BJL%5D27-1225Brunette-1011.jpg)
![[JL]27-1225Brunette-1012.jpg](https://images.squarespace-cdn.com/content/v1/57aa5276bebafbb0ac5de8da/1718770974169-JM7O8APSSVV3VYIZ0RCY/%5BJL%5D27-1225Brunette-1012.jpg)
![[JL]27-1225Brunette-1013.jpg](https://images.squarespace-cdn.com/content/v1/57aa5276bebafbb0ac5de8da/1718770978858-CJYG0KZNBJYDR9K58LUZ/%5BJL%5D27-1225Brunette-1013.jpg)
![[JL]27-1225Brunette-1014.jpg](https://images.squarespace-cdn.com/content/v1/57aa5276bebafbb0ac5de8da/1718770981945-2YUGA4VQB0PW3XGPF5AV/%5BJL%5D27-1225Brunette-1014.jpg)
![[JL]27-1225Brunette-1015.jpg](https://images.squarespace-cdn.com/content/v1/57aa5276bebafbb0ac5de8da/1718770985561-RZPM06S2FQK2YJQL32FQ/%5BJL%5D27-1225Brunette-1015.jpg)
![[JL]27-1225Brunette-1016.jpg](https://images.squarespace-cdn.com/content/v1/57aa5276bebafbb0ac5de8da/1718770986401-XSTK2Z0BTKS9X347111Z/%5BJL%5D27-1225Brunette-1016.jpg)
![[JL]27-1225Brunette-1017.jpg](https://images.squarespace-cdn.com/content/v1/57aa5276bebafbb0ac5de8da/1718770992417-ABADFLUQODAB1PM4ENI5/%5BJL%5D27-1225Brunette-1017.jpg)
![[JL]27-1225Brunette-1018.jpg](https://images.squarespace-cdn.com/content/v1/57aa5276bebafbb0ac5de8da/1718770997540-KV4UONXLRMIQBXF1XHUM/%5BJL%5D27-1225Brunette-1018.jpg)
![[JL]27-1225Brunette-1001.jpg](https://images.squarespace-cdn.com/content/v1/57aa5276bebafbb0ac5de8da/1718771035013-6WLKWZ8SB4NKQZEY0P0E/%5BJL%5D27-1225Brunette-1001.jpg)
![[JL]27-1225Brunette-1002.jpg](https://images.squarespace-cdn.com/content/v1/57aa5276bebafbb0ac5de8da/1718771021277-CWQOHCBU4B41CKF0T5YR/%5BJL%5D27-1225Brunette-1002.jpg)

![[JL]38-6897_201ST-1001.jpg](https://images.squarespace-cdn.com/content/v1/57aa5276bebafbb0ac5de8da/1716850037547-C6X8FD46ZTNR5YQKL4UI/%5BJL%5D38-6897_201ST-1001.jpg)
![[JL]38-6897_201ST-1003.jpg](https://images.squarespace-cdn.com/content/v1/57aa5276bebafbb0ac5de8da/1716850047571-84BC1PPWR06QRM8CKF29/%5BJL%5D38-6897_201ST-1003.jpg)
![[JL]38-6897_201ST-1005.jpg](https://images.squarespace-cdn.com/content/v1/57aa5276bebafbb0ac5de8da/1716850056814-S9MJ3EB5UZ5SR1WOG5JJ/%5BJL%5D38-6897_201ST-1005.jpg)
![[JL]38-6897_201ST-1006.jpg](https://images.squarespace-cdn.com/content/v1/57aa5276bebafbb0ac5de8da/1716850058330-9J3LJN4CF7OO5R8T8G8C/%5BJL%5D38-6897_201ST-1006.jpg)
![[JL]38-6897_201ST-1007.jpg](https://images.squarespace-cdn.com/content/v1/57aa5276bebafbb0ac5de8da/1716850066672-Y93LL5Q42BPMTVAW0673/%5BJL%5D38-6897_201ST-1007.jpg)
![[JL]38-6897_201ST-1004.jpg](https://images.squarespace-cdn.com/content/v1/57aa5276bebafbb0ac5de8da/1716850048915-IWW2IQIHCZFU7M1SIX4D/%5BJL%5D38-6897_201ST-1004.jpg)
![[JL]38-6897_201ST-1008.jpg](https://images.squarespace-cdn.com/content/v1/57aa5276bebafbb0ac5de8da/1716850068501-XL9I29721DOWGHEPZFGX/%5BJL%5D38-6897_201ST-1008.jpg)
![[JL]38-6897_201ST-1009.jpg](https://images.squarespace-cdn.com/content/v1/57aa5276bebafbb0ac5de8da/1716850078030-3Z88E966CGYQ4YBKNK8Z/%5BJL%5D38-6897_201ST-1009.jpg)
![[JL]38-6897_201ST-1010.jpg](https://images.squarespace-cdn.com/content/v1/57aa5276bebafbb0ac5de8da/1716850079663-J5LN0PRW7S533K1QAG8T/%5BJL%5D38-6897_201ST-1010.jpg)
![[JL]38-6897_201ST-1011.jpg](https://images.squarespace-cdn.com/content/v1/57aa5276bebafbb0ac5de8da/1716850141243-3VWJULNFKHR5XP07W559/%5BJL%5D38-6897_201ST-1011.jpg)
![[JL]38-6897_201ST-1012.jpg](https://images.squarespace-cdn.com/content/v1/57aa5276bebafbb0ac5de8da/1716850140830-7O06U7NA84HNYG7771EQ/%5BJL%5D38-6897_201ST-1012.jpg)
![[JL]38-6897_201ST-1013.jpg](https://images.squarespace-cdn.com/content/v1/57aa5276bebafbb0ac5de8da/1716850159188-WTMRFGI78NCVHWBAV8QK/%5BJL%5D38-6897_201ST-1013.jpg)
![[JL]38-6897_201ST-1014.jpg](https://images.squarespace-cdn.com/content/v1/57aa5276bebafbb0ac5de8da/1716850165272-UZGU07R2NQAVXJDT8SIT/%5BJL%5D38-6897_201ST-1014.jpg)
![[JL]38-6897_201ST-1015.jpg](https://images.squarespace-cdn.com/content/v1/57aa5276bebafbb0ac5de8da/1716850176383-6YFWX9HYQYGUGJVDOCUL/%5BJL%5D38-6897_201ST-1015.jpg)
![[JL]38-6897_201ST-1016.jpg](https://images.squarespace-cdn.com/content/v1/57aa5276bebafbb0ac5de8da/1716850180448-QUC2Y5DP04ICDS0IYJ7S/%5BJL%5D38-6897_201ST-1016.jpg)
![[JL]38-6897_201ST-1011.jpg](https://images.squarespace-cdn.com/content/v1/57aa5276bebafbb0ac5de8da/1716850089485-4BKAHUFHEZGDCZVUG11Q/%5BJL%5D38-6897_201ST-1011.jpg)
![[JL]38-6897_201ST-1017.jpg](https://images.squarespace-cdn.com/content/v1/57aa5276bebafbb0ac5de8da/1716850192162-63K71JLG8TWTPSP8TX4Z/%5BJL%5D38-6897_201ST-1017.jpg)
![[JL]38-6897_201ST-1012.jpg](https://images.squarespace-cdn.com/content/v1/57aa5276bebafbb0ac5de8da/1716850090302-8XGBME82TOQ5RE5LX2HV/%5BJL%5D38-6897_201ST-1012.jpg)
![[JL]38-6897_201ST-1018.jpg](https://images.squarespace-cdn.com/content/v1/57aa5276bebafbb0ac5de8da/1716850207441-J7F6R8TWF8YSA8MYJOJU/%5BJL%5D38-6897_201ST-1018.jpg)
![[JL]38-6897_201ST-1013.jpg](https://images.squarespace-cdn.com/content/v1/57aa5276bebafbb0ac5de8da/1716850100131-0HBTQX6KJBWWI6YS8SVW/%5BJL%5D38-6897_201ST-1013.jpg)
![[JL]38-6897_201ST-1019.jpg](https://images.squarespace-cdn.com/content/v1/57aa5276bebafbb0ac5de8da/1716850215788-VTD1IDL87PW2HFRVYSZB/%5BJL%5D38-6897_201ST-1019.jpg)
![[JL]38-6897_201ST-1014.jpg](https://images.squarespace-cdn.com/content/v1/57aa5276bebafbb0ac5de8da/1716850101357-P7M4Y5RODPSUSMV7E1MN/%5BJL%5D38-6897_201ST-1014.jpg)
![[JL]38-6897_201ST-1020.jpg](https://images.squarespace-cdn.com/content/v1/57aa5276bebafbb0ac5de8da/1716850222954-94UEG1WZGZDR4UQ23XXP/%5BJL%5D38-6897_201ST-1020.jpg)
![[JL]38-6897_201ST-1015.jpg](https://images.squarespace-cdn.com/content/v1/57aa5276bebafbb0ac5de8da/1716850109835-OHRRM73Z64UV2A26OD6A/%5BJL%5D38-6897_201ST-1015.jpg)
![[JL]38-6897_201ST-1021.jpg](https://images.squarespace-cdn.com/content/v1/57aa5276bebafbb0ac5de8da/1716850238989-RRORPXKNJYNFJO0B8V65/%5BJL%5D38-6897_201ST-1021.jpg)
![[JL]38-6897_201ST-1016.jpg](https://images.squarespace-cdn.com/content/v1/57aa5276bebafbb0ac5de8da/1716850109836-DS4F2FD10U32165OIFZ5/%5BJL%5D38-6897_201ST-1016.jpg)
![[JL]38-6897_201ST-1022.jpg](https://images.squarespace-cdn.com/content/v1/57aa5276bebafbb0ac5de8da/1716850241666-9RBRDQXRVX6FULJZD88B/%5BJL%5D38-6897_201ST-1022.jpg)
![[JL]38-6897_201ST-1017.jpg](https://images.squarespace-cdn.com/content/v1/57aa5276bebafbb0ac5de8da/1716850117977-FLUGCL96N6BC0H14X9GY/%5BJL%5D38-6897_201ST-1017.jpg)
![[JL]38-6897_201ST-1023.jpg](https://images.squarespace-cdn.com/content/v1/57aa5276bebafbb0ac5de8da/1716850256768-TRETKVRRWC4YUXLIYBIH/%5BJL%5D38-6897_201ST-1023.jpg)
![[JL]38-6897_201ST-1018.jpg](https://images.squarespace-cdn.com/content/v1/57aa5276bebafbb0ac5de8da/1716850126513-LX1Z1LKHROD1CVF7NO1F/%5BJL%5D38-6897_201ST-1018.jpg)
![[JL]38-6897_201ST-1024.jpg](https://images.squarespace-cdn.com/content/v1/57aa5276bebafbb0ac5de8da/1716850256761-Q60UHE38WLEMX6V3XIEK/%5BJL%5D38-6897_201ST-1024.jpg)
![[JL]38-6897_201ST-1019.jpg](https://images.squarespace-cdn.com/content/v1/57aa5276bebafbb0ac5de8da/1716850141133-913ZSX9XYYKRKWZKVVBI/%5BJL%5D38-6897_201ST-1019.jpg)
![[JL]38-6897_201ST-1025.jpg](https://images.squarespace-cdn.com/content/v1/57aa5276bebafbb0ac5de8da/1716850276552-KA9CEWT90NWP73Z2KQF1/%5BJL%5D38-6897_201ST-1025.jpg)
![[JL]38-6897_201ST-1020.jpg](https://images.squarespace-cdn.com/content/v1/57aa5276bebafbb0ac5de8da/1716850141134-NAVHCAWE516ZELNG5YE3/%5BJL%5D38-6897_201ST-1020.jpg)
![[JL]38-6897_201ST-1026.jpg](https://images.squarespace-cdn.com/content/v1/57aa5276bebafbb0ac5de8da/1716850277881-0FR2CDAUPVIFZH7TYWHP/%5BJL%5D38-6897_201ST-1026.jpg)
![[JL]38-6897_201ST-1021.jpg](https://images.squarespace-cdn.com/content/v1/57aa5276bebafbb0ac5de8da/1716850167718-LWBRP14X6RO528NOBZOY/%5BJL%5D38-6897_201ST-1021.jpg)
![[JL]38-6897_201ST-1027.jpg](https://images.squarespace-cdn.com/content/v1/57aa5276bebafbb0ac5de8da/1716850289154-AWJUQQ4WN9U7WXRJBRZJ/%5BJL%5D38-6897_201ST-1027.jpg)
![[JL]38-6897_201ST-1022.jpg](https://images.squarespace-cdn.com/content/v1/57aa5276bebafbb0ac5de8da/1716850162024-OFIIRK2O2XNB9F12RF5M/%5BJL%5D38-6897_201ST-1022.jpg)
![[JL]38-6897_201ST-1028.jpg](https://images.squarespace-cdn.com/content/v1/57aa5276bebafbb0ac5de8da/1716850297894-CNMLFNH58WVZKKHM6VFU/%5BJL%5D38-6897_201ST-1028.jpg)
![[JL]38-6897_201ST-1023.jpg](https://images.squarespace-cdn.com/content/v1/57aa5276bebafbb0ac5de8da/1716850178977-5FS8XHV0GW6M2SHHIUWE/%5BJL%5D38-6897_201ST-1023.jpg)
![[JL]38-6897_201ST-1029.jpg](https://images.squarespace-cdn.com/content/v1/57aa5276bebafbb0ac5de8da/1716850302615-967UB6Y073SF8O3ZV5Z8/%5BJL%5D38-6897_201ST-1029.jpg)
![[JL]38-6897_201ST-1024.jpg](https://images.squarespace-cdn.com/content/v1/57aa5276bebafbb0ac5de8da/1716850181913-VFF6IQOZL8NPMY63FHPO/%5BJL%5D38-6897_201ST-1024.jpg)
![[JL]38-6897_201ST-1025.jpg](https://images.squarespace-cdn.com/content/v1/57aa5276bebafbb0ac5de8da/1716850211479-27HJ5AI6L2XMR3BNTACZ/%5BJL%5D38-6897_201ST-1025.jpg)
![[JL]38-6897_201ST-1026.jpg](https://images.squarespace-cdn.com/content/v1/57aa5276bebafbb0ac5de8da/1716850220095-IK8R56VXCIJX5TRBVTYB/%5BJL%5D38-6897_201ST-1026.jpg)
![[JL]38-6897_201ST-1027.jpg](https://images.squarespace-cdn.com/content/v1/57aa5276bebafbb0ac5de8da/1716850237158-X87421L70K2X8BD9VO33/%5BJL%5D38-6897_201ST-1027.jpg)
![[JL]38-6897_201ST-1028.jpg](https://images.squarespace-cdn.com/content/v1/57aa5276bebafbb0ac5de8da/1716850255939-P1DWYG911UHB6TMJ68E5/%5BJL%5D38-6897_201ST-1028.jpg)
![[JL]38-6897_201ST-1029.jpg](https://images.squarespace-cdn.com/content/v1/57aa5276bebafbb0ac5de8da/1716850264765-ITP007Q9XBAB5V8LOSU0/%5BJL%5D38-6897_201ST-1029.jpg)
![[JL]WhonnockHome-1045B.jpg](https://images.squarespace-cdn.com/content/v1/57aa5276bebafbb0ac5de8da/1689180374971-VY9C3GWZSAW4J82018QB/%5BJL%5DWhonnockHome-1045B.jpg)
![[JL]WhonnockHome-1048.jpg](https://images.squarespace-cdn.com/content/v1/57aa5276bebafbb0ac5de8da/1689180383213-WYXV7ZIVC3RKO9T8GHZW/%5BJL%5DWhonnockHome-1048.jpg)
![[JL]WhonnockHome-1046.jpg](https://images.squarespace-cdn.com/content/v1/57aa5276bebafbb0ac5de8da/1689180378471-O2K75IM4MKQ02U6V0LWT/%5BJL%5DWhonnockHome-1046.jpg)
![[JL]WhonnockHome-1047.jpg](https://images.squarespace-cdn.com/content/v1/57aa5276bebafbb0ac5de8da/1689180379560-3IR8X90YCIZARWP1D52H/%5BJL%5DWhonnockHome-1047.jpg)
![[JL]WhonnockHome-1001.jpg](https://images.squarespace-cdn.com/content/v1/57aa5276bebafbb0ac5de8da/1689180054509-B8BHHNK63WVZX9ZJ2PI8/%5BJL%5DWhonnockHome-1001.jpg)
![[JL]WhonnockHome-1002.jpg](https://images.squarespace-cdn.com/content/v1/57aa5276bebafbb0ac5de8da/1689180054508-X5KS4DKTT4Z0MWSHD9F0/%5BJL%5DWhonnockHome-1002.jpg)
![[JL]WhonnockHome-1003.jpg](https://images.squarespace-cdn.com/content/v1/57aa5276bebafbb0ac5de8da/1689180076768-OIQWYTMWUBL5CY8KI0WD/%5BJL%5DWhonnockHome-1003.jpg)
![[JL]WhonnockHome-1009.jpg](https://images.squarespace-cdn.com/content/v1/57aa5276bebafbb0ac5de8da/1689180116213-AMHXR5L9UKQD3X2KNX6C/%5BJL%5DWhonnockHome-1009.jpg)
![[JL]WhonnockHome-1011.jpg](https://images.squarespace-cdn.com/content/v1/57aa5276bebafbb0ac5de8da/1689180135316-HY8R1YVAYI239O0JCML3/%5BJL%5DWhonnockHome-1011.jpg)
![[JL]WhonnockHome-1013.jpg](https://images.squarespace-cdn.com/content/v1/57aa5276bebafbb0ac5de8da/1689180150144-1K610W5OXW2KZRI1NK3Y/%5BJL%5DWhonnockHome-1013.jpg)
![[JL]WhonnockHome-1016.jpg](https://images.squarespace-cdn.com/content/v1/57aa5276bebafbb0ac5de8da/1689180163755-JPHK8929EZ34WWTD3PHD/%5BJL%5DWhonnockHome-1016.jpg)
![[JL]WhonnockHome-1017.jpg](https://images.squarespace-cdn.com/content/v1/57aa5276bebafbb0ac5de8da/1689180164335-8YE7ZK874SA7F0Z3H54K/%5BJL%5DWhonnockHome-1017.jpg)
![[JL]WhonnockHome-1018.jpg](https://images.squarespace-cdn.com/content/v1/57aa5276bebafbb0ac5de8da/1689180177813-ZB9EZMLFHAPT0XLXRZBN/%5BJL%5DWhonnockHome-1018.jpg)
![[JL]WhonnockHome-1019.jpg](https://images.squarespace-cdn.com/content/v1/57aa5276bebafbb0ac5de8da/1689180177792-GJUBS17AXIT67ZF3ROJ7/%5BJL%5DWhonnockHome-1019.jpg)
![[JL]WhonnockHome-1020.jpg](https://images.squarespace-cdn.com/content/v1/57aa5276bebafbb0ac5de8da/1689180191657-6UHUNC30DCW11K3ZETCS/%5BJL%5DWhonnockHome-1020.jpg)
![[JL]WhonnockHome-1021.jpg](https://images.squarespace-cdn.com/content/v1/57aa5276bebafbb0ac5de8da/1689180191657-H9R0DR8I7H0ZKJALHYVV/%5BJL%5DWhonnockHome-1021.jpg)
![[JL]WhonnockHome-1022.jpg](https://images.squarespace-cdn.com/content/v1/57aa5276bebafbb0ac5de8da/1689180202692-FB79GCFHBS2ECPF1O6AF/%5BJL%5DWhonnockHome-1022.jpg)
![[JL]WhonnockHome-1023.jpg](https://images.squarespace-cdn.com/content/v1/57aa5276bebafbb0ac5de8da/1689180202111-9L4F14PL0NNCTHK9JNFW/%5BJL%5DWhonnockHome-1023.jpg)
![[JL]WhonnockHome-1024.jpg](https://images.squarespace-cdn.com/content/v1/57aa5276bebafbb0ac5de8da/1689180222317-ND6LUZ7587Z21SEB9VEL/%5BJL%5DWhonnockHome-1024.jpg)
![[JL]WhonnockHome-1025.jpg](https://images.squarespace-cdn.com/content/v1/57aa5276bebafbb0ac5de8da/1689180221690-4P4XRJ46336D9KJO4XBN/%5BJL%5DWhonnockHome-1025.jpg)
![[JL]WhonnockHome-1026.jpg](https://images.squarespace-cdn.com/content/v1/57aa5276bebafbb0ac5de8da/1689180238979-VHSRTAKGR2HUWWD2P1KA/%5BJL%5DWhonnockHome-1026.jpg)
![[JL]WhonnockHome-1012.jpg](https://images.squarespace-cdn.com/content/v1/57aa5276bebafbb0ac5de8da/1689180153818-Q8C8DPA97RYAWD6DBSDV/%5BJL%5DWhonnockHome-1012.jpg)
![[JL]WhonnockHome-1010.jpg](https://images.squarespace-cdn.com/content/v1/57aa5276bebafbb0ac5de8da/1689180135309-9BQSHHVTPO2JEQT5QZ5J/%5BJL%5DWhonnockHome-1010.jpg)
![[JL]WhonnockHome-1027.jpg](https://images.squarespace-cdn.com/content/v1/57aa5276bebafbb0ac5de8da/1689180232481-CHW1VQHPMASK1B9KLC8X/%5BJL%5DWhonnockHome-1027.jpg)
![[JL]WhonnockHome-1028.jpg](https://images.squarespace-cdn.com/content/v1/57aa5276bebafbb0ac5de8da/1689180243942-HKF02RMRCPAJUQWRB6FP/%5BJL%5DWhonnockHome-1028.jpg)
![[JL]WhonnockHome-1029.jpg](https://images.squarespace-cdn.com/content/v1/57aa5276bebafbb0ac5de8da/1689180247802-M0ECA7INRZQPZHD14VEV/%5BJL%5DWhonnockHome-1029.jpg)
![[JL]WhonnockHome-1030.jpg](https://images.squarespace-cdn.com/content/v1/57aa5276bebafbb0ac5de8da/1689180254853-715UANTE7NNJ6M41X8D6/%5BJL%5DWhonnockHome-1030.jpg)
![[JL]WhonnockHome-1031.jpg](https://images.squarespace-cdn.com/content/v1/57aa5276bebafbb0ac5de8da/1689180257287-VBT6ET698N9R7GMJYJ4N/%5BJL%5DWhonnockHome-1031.jpg)
![[JL]WhonnockHome-1032.jpg](https://images.squarespace-cdn.com/content/v1/57aa5276bebafbb0ac5de8da/1689180278050-4BOWU2V85BLCR0K0WLV4/%5BJL%5DWhonnockHome-1032.jpg)
![[JL]WhonnockHome-1033.jpg](https://images.squarespace-cdn.com/content/v1/57aa5276bebafbb0ac5de8da/1689180280680-AISNYPK9H1JM69SHXDLL/%5BJL%5DWhonnockHome-1033.jpg)
![[JL]WhonnockHome-1049.jpg](https://images.squarespace-cdn.com/content/v1/57aa5276bebafbb0ac5de8da/1689180384078-LEF94T95NEPN0YJO6D3P/%5BJL%5DWhonnockHome-1049.jpg)
![[JL]WhonnockHome-1050.jpg](https://images.squarespace-cdn.com/content/v1/57aa5276bebafbb0ac5de8da/1689180387890-KL97FMJZCJWOCPQ8MX8Y/%5BJL%5DWhonnockHome-1050.jpg)
![[JL]WhonnockHome-1034.jpg](https://images.squarespace-cdn.com/content/v1/57aa5276bebafbb0ac5de8da/1689180293688-TNHTXELIVOY0W5ND94CK/%5BJL%5DWhonnockHome-1034.jpg)
![[JL]WhonnockHome-1035.jpg](https://images.squarespace-cdn.com/content/v1/57aa5276bebafbb0ac5de8da/1689180295449-KMJPKAVK89RE8KPJ909K/%5BJL%5DWhonnockHome-1035.jpg)
![[JL]WhonnockHome-1036.jpg](https://images.squarespace-cdn.com/content/v1/57aa5276bebafbb0ac5de8da/1689180305300-WRYT0E851OW6LYSXSW0K/%5BJL%5DWhonnockHome-1036.jpg)
![[JL]WhonnockHome-1037.jpg](https://images.squarespace-cdn.com/content/v1/57aa5276bebafbb0ac5de8da/1689180315071-UDP8M0EVPEOYE7GD2RZO/%5BJL%5DWhonnockHome-1037.jpg)
![[JL]WhonnockHome-1038.jpg](https://images.squarespace-cdn.com/content/v1/57aa5276bebafbb0ac5de8da/1689180322536-S0LOTGW0J10FV9JF45JD/%5BJL%5DWhonnockHome-1038.jpg)
![[JL]WhonnockHome-1039.jpg](https://images.squarespace-cdn.com/content/v1/57aa5276bebafbb0ac5de8da/1689180326400-FFM48XK6O5REVB252CUS/%5BJL%5DWhonnockHome-1039.jpg)
![[JL]WhonnockHome-1040.jpg](https://images.squarespace-cdn.com/content/v1/57aa5276bebafbb0ac5de8da/1689180336326-ZDDFQNG0LPKWKSF5D26B/%5BJL%5DWhonnockHome-1040.jpg)
![[JL]WhonnockHome-1043.jpg](https://images.squarespace-cdn.com/content/v1/57aa5276bebafbb0ac5de8da/1689180363685-FMVRR0QA44IUMOLU8CG2/%5BJL%5DWhonnockHome-1043.jpg)
![[JL]WhonnockHome-1053.jpg](https://images.squarespace-cdn.com/content/v1/57aa5276bebafbb0ac5de8da/1689180392947-YTBKJXWVSTJ8N61WQKTA/%5BJL%5DWhonnockHome-1053.jpg)

![[JL]189-1290Mitchell-1028.jpg](https://images.squarespace-cdn.com/content/v1/57aa5276bebafbb0ac5de8da/1715188562651-1MH6A1RJ6B0FDU4AULGU/%5BJL%5D189-1290Mitchell-1028.jpg)
![[JL]189-1290Mitchell-1001.jpg](https://images.squarespace-cdn.com/content/v1/57aa5276bebafbb0ac5de8da/1715188528809-NGX3V1M6R9J7FX3K7A99/%5BJL%5D189-1290Mitchell-1001.jpg)
![[JL]189-1290Mitchell-1002.jpg](https://images.squarespace-cdn.com/content/v1/57aa5276bebafbb0ac5de8da/1715188533086-6X0QBQ09D8ACGFUSYX01/%5BJL%5D189-1290Mitchell-1002.jpg)
![[JL]189-1290Mitchell-1025.jpg](https://images.squarespace-cdn.com/content/v1/57aa5276bebafbb0ac5de8da/1715188617192-BONOYE7KWIBT0QMS91JS/%5BJL%5D189-1290Mitchell-1025.jpg)
![[JL]189-1290Mitchell-1024.jpg](https://images.squarespace-cdn.com/content/v1/57aa5276bebafbb0ac5de8da/1715188610799-9X91CK26TEFNMASXUFZD/%5BJL%5D189-1290Mitchell-1024.jpg)
![[JL]189-1290Mitchell-1003.jpg](https://images.squarespace-cdn.com/content/v1/57aa5276bebafbb0ac5de8da/1715188536369-NQVMN3SP5IL1W8EP90T5/%5BJL%5D189-1290Mitchell-1003.jpg)
![[JL]189-1290Mitchell-1004 (1).jpg](https://images.squarespace-cdn.com/content/v1/57aa5276bebafbb0ac5de8da/1715188541478-DDOPWBQKWUNNO7E2FTT4/%5BJL%5D189-1290Mitchell-1004+%281%29.jpg)
![[JL]189-1290Mitchell-1005.jpg](https://images.squarespace-cdn.com/content/v1/57aa5276bebafbb0ac5de8da/1715188542749-BT1R5KZY64MMP3O92J3U/%5BJL%5D189-1290Mitchell-1005.jpg)
![[JL]189-1290Mitchell-1006.jpg](https://images.squarespace-cdn.com/content/v1/57aa5276bebafbb0ac5de8da/1715188551044-LDKAJ4YS3ZFTETBJ2WED/%5BJL%5D189-1290Mitchell-1006.jpg)
![[JL]189-1290Mitchell-1007.jpg](https://images.squarespace-cdn.com/content/v1/57aa5276bebafbb0ac5de8da/1715188553350-X5UBUDZC0KHQNAV13OWH/%5BJL%5D189-1290Mitchell-1007.jpg)
![[JL]189-1290Mitchell-1008.jpg](https://images.squarespace-cdn.com/content/v1/57aa5276bebafbb0ac5de8da/1715188562650-FDVL2CH2L2J3PG5BUDSW/%5BJL%5D189-1290Mitchell-1008.jpg)
![[JL]189-1290Mitchell-1009.jpg](https://images.squarespace-cdn.com/content/v1/57aa5276bebafbb0ac5de8da/1715188562713-N2VEZAXDADKVYSSMRPEV/%5BJL%5D189-1290Mitchell-1009.jpg)
![[JL]189-1290Mitchell-1010.jpg](https://images.squarespace-cdn.com/content/v1/57aa5276bebafbb0ac5de8da/1715188568782-ZZLXJIH96H44HPA5GSEN/%5BJL%5D189-1290Mitchell-1010.jpg)
![[JL]189-1290Mitchell-1011.jpg](https://images.squarespace-cdn.com/content/v1/57aa5276bebafbb0ac5de8da/1715188569532-44SGMIDHR3FW3E06GDEM/%5BJL%5D189-1290Mitchell-1011.jpg)
![[JL]189-1290Mitchell-1012.jpg](https://images.squarespace-cdn.com/content/v1/57aa5276bebafbb0ac5de8da/1715188575601-J6QC7WGGT4KZJMR41SAF/%5BJL%5D189-1290Mitchell-1012.jpg)
![[JL]189-1290Mitchell-1013.jpg](https://images.squarespace-cdn.com/content/v1/57aa5276bebafbb0ac5de8da/1715188576650-8EXQXHYWGNXZZMRC4LNV/%5BJL%5D189-1290Mitchell-1013.jpg)
![[JL]189-1290Mitchell-1014.jpg](https://images.squarespace-cdn.com/content/v1/57aa5276bebafbb0ac5de8da/1715188581593-MSRTPB03SSFHP6CVRGBH/%5BJL%5D189-1290Mitchell-1014.jpg)
![[JL]189-1290Mitchell-1015.jpg](https://images.squarespace-cdn.com/content/v1/57aa5276bebafbb0ac5de8da/1715188582416-3MLQXJ3WEO902FX7H3TK/%5BJL%5D189-1290Mitchell-1015.jpg)
![[JL]189-1290Mitchell-1016.jpg](https://images.squarespace-cdn.com/content/v1/57aa5276bebafbb0ac5de8da/1715188588282-OSAETBBM1M600I0M42TJ/%5BJL%5D189-1290Mitchell-1016.jpg)
![[JL]189-1290Mitchell-1017.jpg](https://images.squarespace-cdn.com/content/v1/57aa5276bebafbb0ac5de8da/1715188588430-6RMZAEYYIM4CRROPX13V/%5BJL%5D189-1290Mitchell-1017.jpg)
![[JL]189-1290Mitchell-1018.jpg](https://images.squarespace-cdn.com/content/v1/57aa5276bebafbb0ac5de8da/1715188595008-1KWFEMOF0409IAEOZO6W/%5BJL%5D189-1290Mitchell-1018.jpg)
![[JL]189-1290Mitchell-1019.jpg](https://images.squarespace-cdn.com/content/v1/57aa5276bebafbb0ac5de8da/1715188595523-0W7AD2BYLJM5A2PK6Q3O/%5BJL%5D189-1290Mitchell-1019.jpg)
![[JL]189-1290Mitchell-1020.jpg](https://images.squarespace-cdn.com/content/v1/57aa5276bebafbb0ac5de8da/1715188599273-CYEEJ55H6SNLUNOR547M/%5BJL%5D189-1290Mitchell-1020.jpg)
![[JL]189-1290Mitchell-1021.jpg](https://images.squarespace-cdn.com/content/v1/57aa5276bebafbb0ac5de8da/1715188602520-BH7H1Y22GS39AFJOLVDR/%5BJL%5D189-1290Mitchell-1021.jpg)
![[JL]189-1290Mitchell-1022.jpg](https://images.squarespace-cdn.com/content/v1/57aa5276bebafbb0ac5de8da/1715188603748-0A1XIAUATYQAJI8KBZQZ/%5BJL%5D189-1290Mitchell-1022.jpg)
![[JL]189-1290Mitchell-1023.jpg](https://images.squarespace-cdn.com/content/v1/57aa5276bebafbb0ac5de8da/1715188606783-W6WBN8UDWUYFRORW8XFO/%5BJL%5D189-1290Mitchell-1023.jpg)
![[JL]189-1290Mitchell-1026.jpg](https://images.squarespace-cdn.com/content/v1/57aa5276bebafbb0ac5de8da/1715188620948-R3BXCR7GI81W2JKC00NH/%5BJL%5D189-1290Mitchell-1026.jpg)