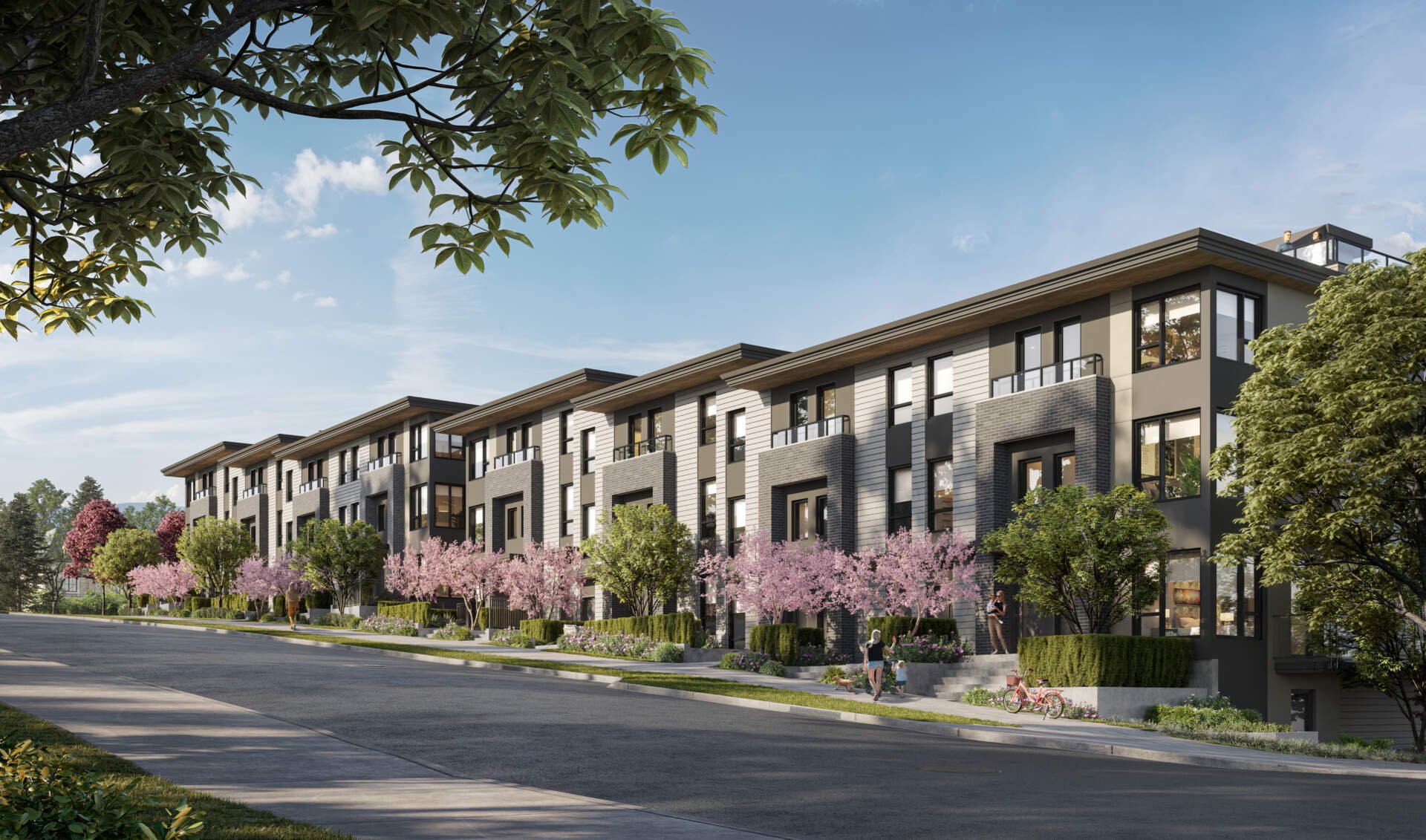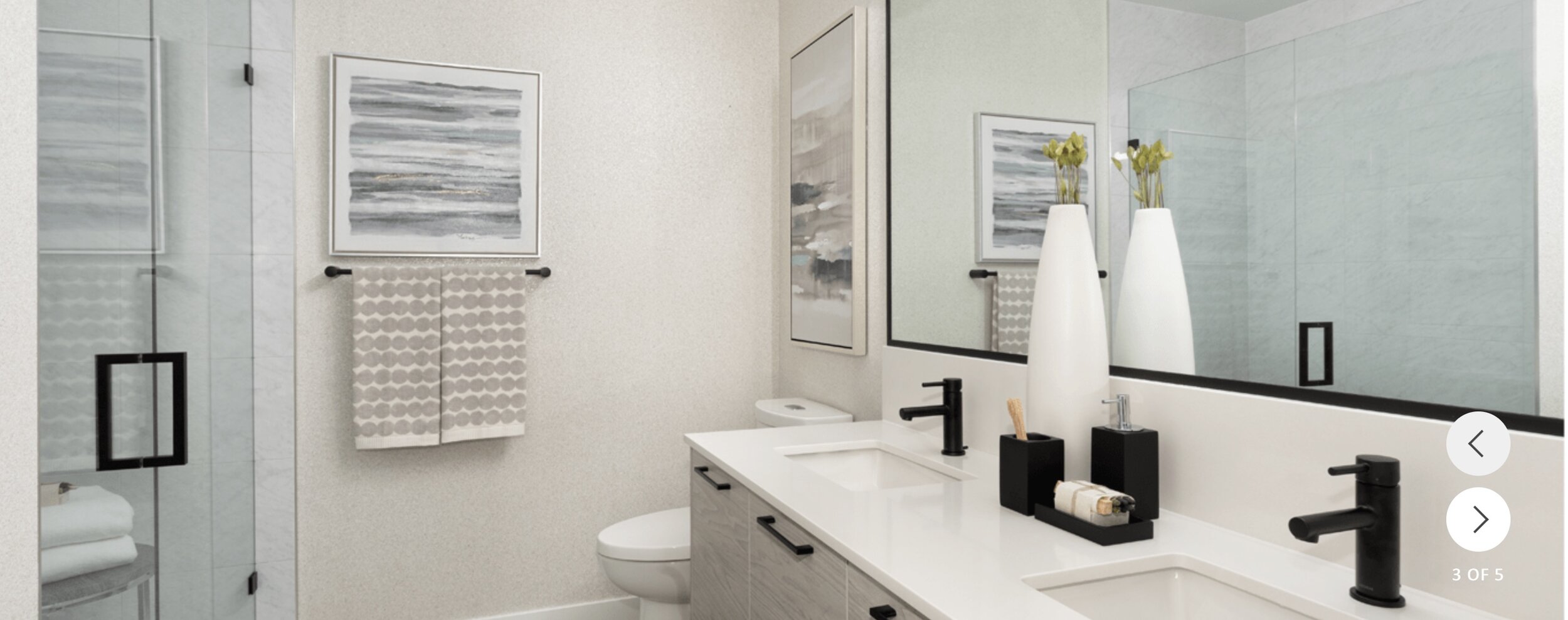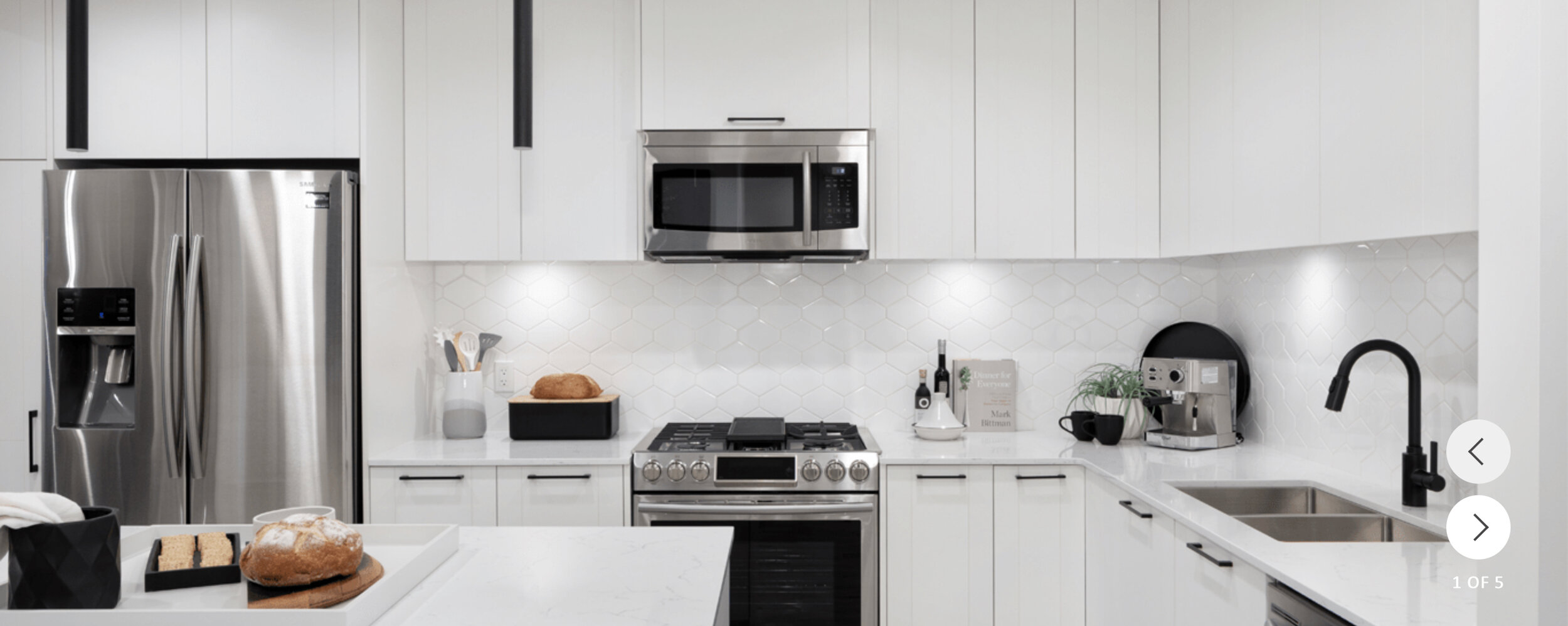SOLD
3 Bed & 3 Bath Townhouse
Parking & Locker Included
A COMMUNITY OF 123 CONDOS AND TOWNHOMES CREATED TO CELEBRATE MODERN FAMILIES
Live where kids come together to play, barbeques become neighbourhood gatherings and homes are built with integrity. This is Lodana.
Redefining family living, Lodana is a six-storey residential and townhome community in a picturesque neighbourhood of West Coquitlam. Created as a hub for all, Lodana is reimagining community and fuelling connections with spaces for you to grow, play and interact.
Lodana is located in a quiet pocket of West Coquitlam, where Rochester Avenue meets Clayton Street, a neighbourhood known for its greenery and charming homes. Quality schools define the catchment, while your favourite shops, boutiques and restaurants are a short stroll or bike ride away.
Seamless connectivity to a multitude of destinations is made easy at Lodana, with Lougheed SkyTrain Station a mere 10-minute walk away and bus stops and transit hubs just a 5-minute stroll from your doorstep.
Shaping a community with family at the core, Lodana brings a fresh take on amenities where connection is key. This is a hub where neighbours make for great play dates, with spaces that are a true extension of your home.
Inspired by the natural surroundings, homes at Lodana are approachable and welcoming, cleverly designed to optimize space and functionality. Thoughtfully crafted floorplans, superior finishings and a level of elegance demonstrate the utmost in quality and craftsmanship.
Lodana is developed and built by The Circadian Group, a local family business with over 40 years of experience and a rich history rooted in West Coquitlam. Situated on the lands where the family was born and inspired by Circadian’s love for the community, the property holds special significance for the group. Lodana is a testament to The Circadian Group’s commitment to this community and will serve as a lasting legacy for generations to come.
Following closely on the heels of several quality developments by The Circadian Group in the area, Lodana is dedicated to families shaping the future of West Coquitlam while also honouring the past.











































