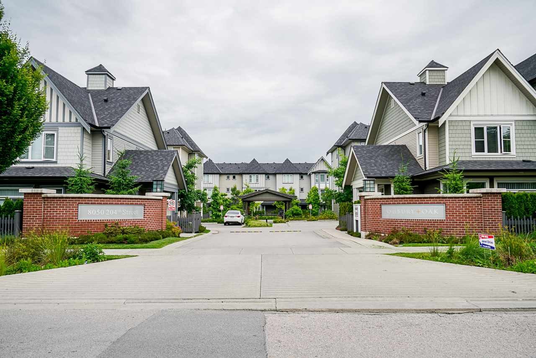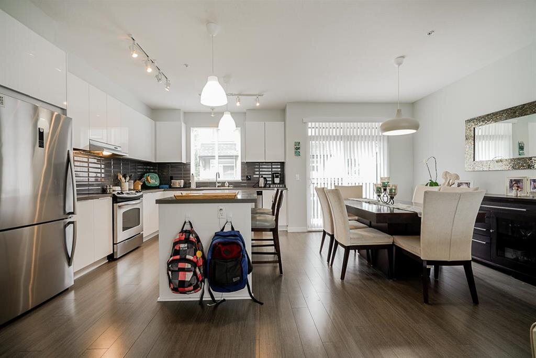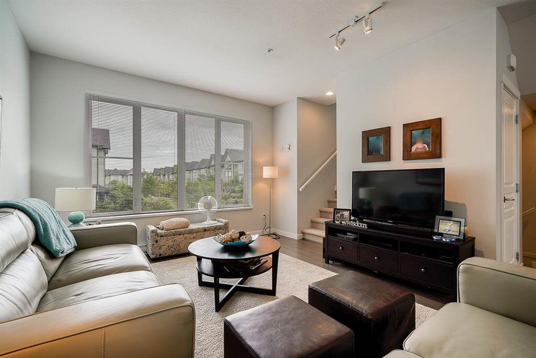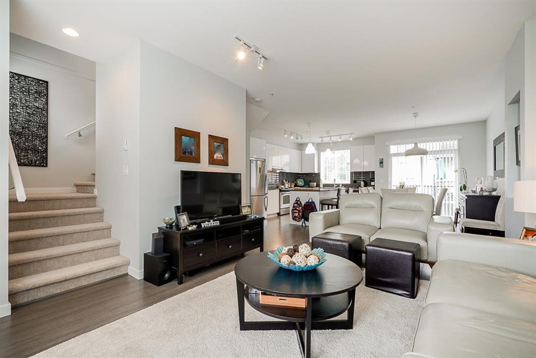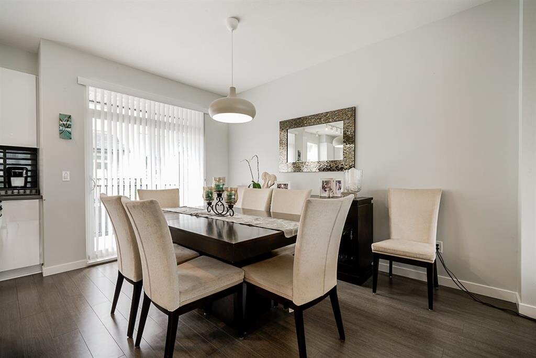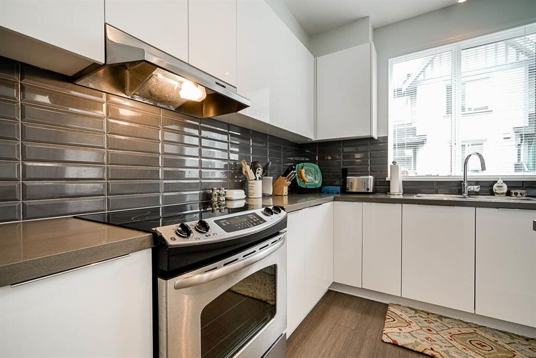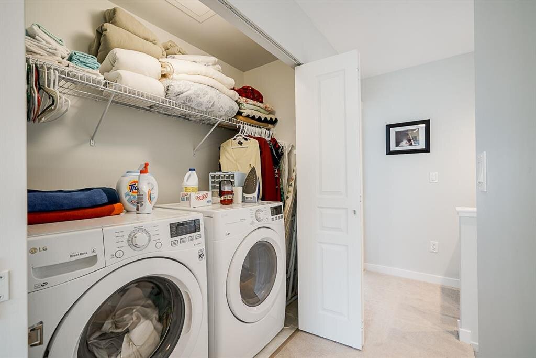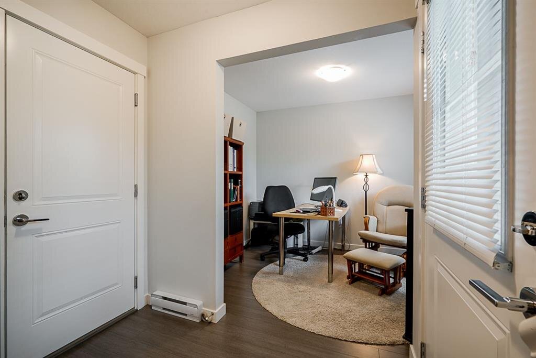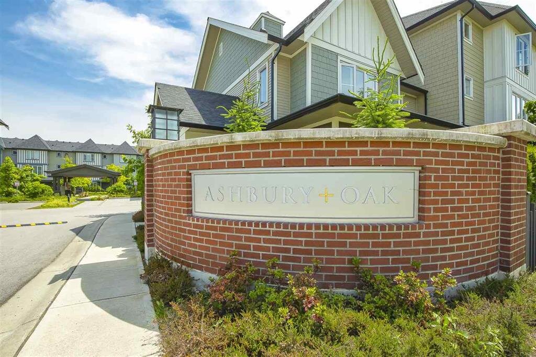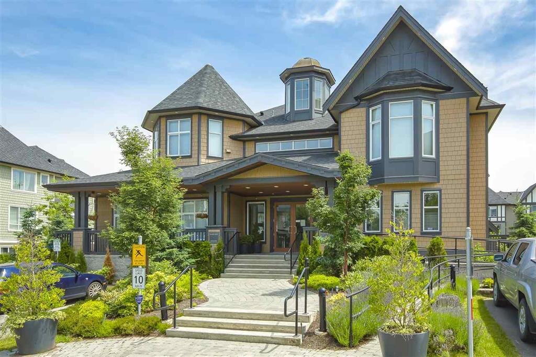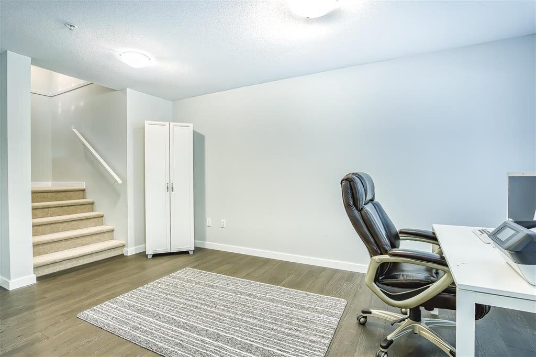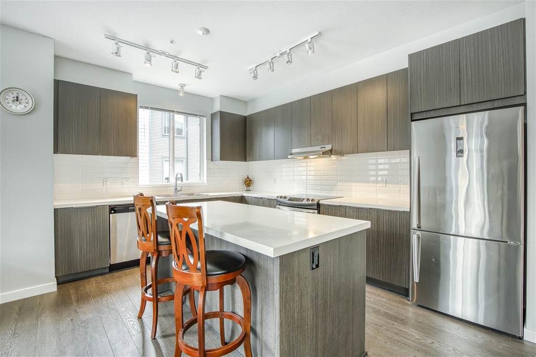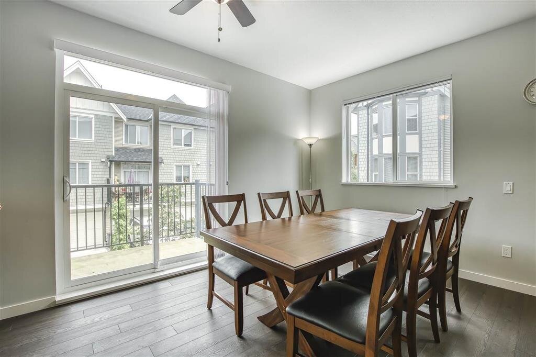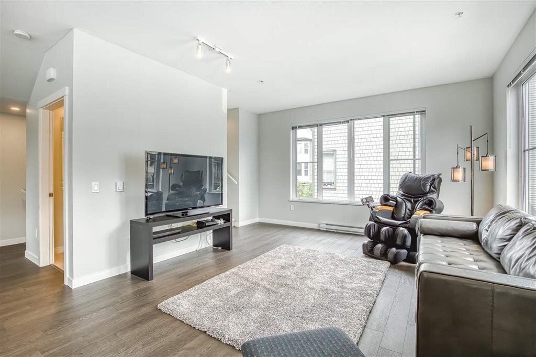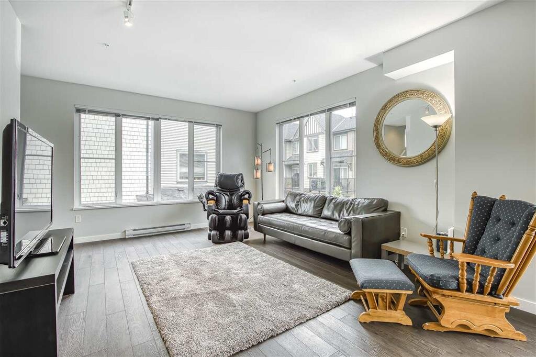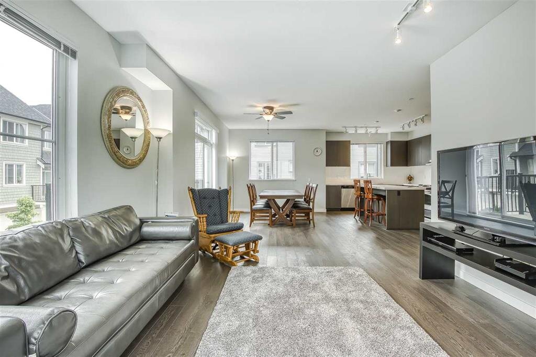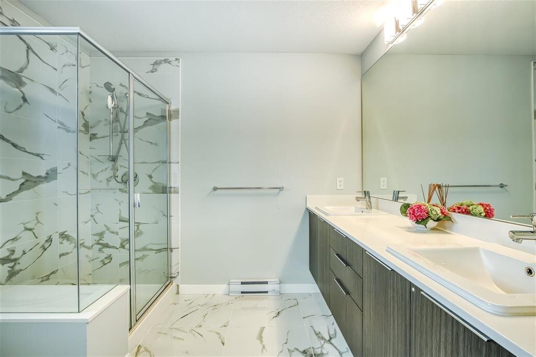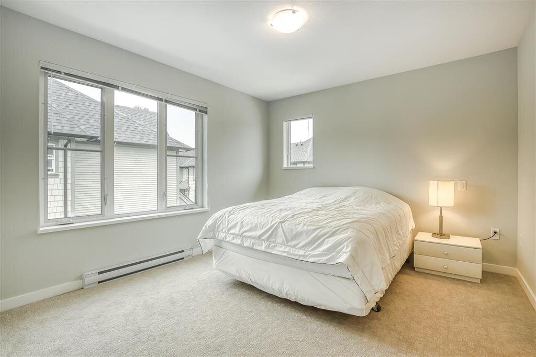![[JL]8020_204(Feb2022)-1002.jpg](https://images.squarespace-cdn.com/content/v1/57aa5276bebafbb0ac5de8da/1646695189271-M1RR8F8GP6O0HHTUE7VQ/%5BJL%5D8020_204%28Feb2022%29-1002.jpg)
![[JL]8020_204(Feb2022)-1001.jpg](https://images.squarespace-cdn.com/content/v1/57aa5276bebafbb0ac5de8da/1646695187283-1Q9YH4VH8RQ4ZI719B4X/%5BJL%5D8020_204%28Feb2022%29-1001.jpg)
![[JL]8020_204(Feb2022)-1003.jpg](https://images.squarespace-cdn.com/content/v1/57aa5276bebafbb0ac5de8da/1646695192306-22TRH5RXUPAT1FNRWY2R/%5BJL%5D8020_204%28Feb2022%29-1003.jpg)
![[JL]8020_204(Feb2022)-1004.jpg](https://images.squarespace-cdn.com/content/v1/57aa5276bebafbb0ac5de8da/1646695195313-VY1WECO3NE1BTQWIZH0S/%5BJL%5D8020_204%28Feb2022%29-1004.jpg)
![[JL]8020_204(Feb2022)-1005.jpg](https://images.squarespace-cdn.com/content/v1/57aa5276bebafbb0ac5de8da/1646695199266-L41GQZLHP2P13HRW8FF7/%5BJL%5D8020_204%28Feb2022%29-1005.jpg)
![[JL]8020_204(Feb2022)-1006.jpg](https://images.squarespace-cdn.com/content/v1/57aa5276bebafbb0ac5de8da/1646695201459-OXDAF1SW4WQXWA4DK4GT/%5BJL%5D8020_204%28Feb2022%29-1006.jpg)
![[JL]8020_204(Feb2022)-1007.jpg](https://images.squarespace-cdn.com/content/v1/57aa5276bebafbb0ac5de8da/1646695207201-HVQPTZ9381U70931H9U6/%5BJL%5D8020_204%28Feb2022%29-1007.jpg)
![[JL]8020_204(Feb2022)-1008.jpg](https://images.squarespace-cdn.com/content/v1/57aa5276bebafbb0ac5de8da/1646695206720-A9FDINAPUUI8W7KYEXHH/%5BJL%5D8020_204%28Feb2022%29-1008.jpg)
![[JL]8020_204(Feb2022)-1009.jpg](https://images.squarespace-cdn.com/content/v1/57aa5276bebafbb0ac5de8da/1646695211543-4V981H9X7CUGNHKBBDE9/%5BJL%5D8020_204%28Feb2022%29-1009.jpg)
![[JL]8020_204(Feb2022)-1010.jpg](https://images.squarespace-cdn.com/content/v1/57aa5276bebafbb0ac5de8da/1646695211957-F63CQU0OZ3S530Z3LR8H/%5BJL%5D8020_204%28Feb2022%29-1010.jpg)
![[JL]8020_204(Feb2022)-1011.jpg](https://images.squarespace-cdn.com/content/v1/57aa5276bebafbb0ac5de8da/1646695215266-BK5KRWW6VZK9VO4LKE4P/%5BJL%5D8020_204%28Feb2022%29-1011.jpg)
![[JL]8020_204(Feb2022)-1012.jpg](https://images.squarespace-cdn.com/content/v1/57aa5276bebafbb0ac5de8da/1646695215487-JLICVR1UKR4JMPH4R4Y7/%5BJL%5D8020_204%28Feb2022%29-1012.jpg)
![[JL]8020_204(Feb2022)-1013.jpg](https://images.squarespace-cdn.com/content/v1/57aa5276bebafbb0ac5de8da/1646695217929-CN13TIN0H3X9BZF4SXJ6/%5BJL%5D8020_204%28Feb2022%29-1013.jpg)
![[JL]8020_204(Feb2022)-1014.jpg](https://images.squarespace-cdn.com/content/v1/57aa5276bebafbb0ac5de8da/1646695219938-UCC8226H14UG3GNQ1Z6J/%5BJL%5D8020_204%28Feb2022%29-1014.jpg)
![[JL]8020_204(Feb2022)-1015.jpg](https://images.squarespace-cdn.com/content/v1/57aa5276bebafbb0ac5de8da/1646695222976-F7RHPYS448I9SRAWGLN2/%5BJL%5D8020_204%28Feb2022%29-1015.jpg)
![[JL]8020_204(Feb2022)-1016.jpg](https://images.squarespace-cdn.com/content/v1/57aa5276bebafbb0ac5de8da/1646695223804-A2XQC3VFJGKSE5JBZVAN/%5BJL%5D8020_204%28Feb2022%29-1016.jpg)
![[JL]8020_204(Feb2022)-1017.jpg](https://images.squarespace-cdn.com/content/v1/57aa5276bebafbb0ac5de8da/1646695226796-PVKLF9PM1RC9686GQ6BO/%5BJL%5D8020_204%28Feb2022%29-1017.jpg)
![[JL]8020_204(Feb2022)-1018.jpg](https://images.squarespace-cdn.com/content/v1/57aa5276bebafbb0ac5de8da/1646695227711-HKU2K8C5EY9NX156CAML/%5BJL%5D8020_204%28Feb2022%29-1018.jpg)
![[JL]8020_204(Feb2022)-1019.jpg](https://images.squarespace-cdn.com/content/v1/57aa5276bebafbb0ac5de8da/1646695231717-Y3M4RB52ODMMEFNYVIYP/%5BJL%5D8020_204%28Feb2022%29-1019.jpg)
![[JL]8020_204(Feb2022)-1020.jpg](https://images.squarespace-cdn.com/content/v1/57aa5276bebafbb0ac5de8da/1646695232092-QXCNTLWOPJBS250A0Y9E/%5BJL%5D8020_204%28Feb2022%29-1020.jpg)
![[JL]8020_204(Feb2022)-1021.jpg](https://images.squarespace-cdn.com/content/v1/57aa5276bebafbb0ac5de8da/1646695235375-LNU4BW3X95LXZWLZOB4Y/%5BJL%5D8020_204%28Feb2022%29-1021.jpg)
![[JL]8020_204(Feb2022)-1022.jpg](https://images.squarespace-cdn.com/content/v1/57aa5276bebafbb0ac5de8da/1646695236292-QRRD7NYG21K8PPRZE1TI/%5BJL%5D8020_204%28Feb2022%29-1022.jpg)
![[JL]8020_204(Feb2022)-1023.jpg](https://images.squarespace-cdn.com/content/v1/57aa5276bebafbb0ac5de8da/1646695240722-FC00N8F4TS90U51MB0IX/%5BJL%5D8020_204%28Feb2022%29-1023.jpg)
![[JL]8020_204(Feb2022)-1024.jpg](https://images.squarespace-cdn.com/content/v1/57aa5276bebafbb0ac5de8da/1646695240752-GGGACTE3DM1O13CSTQ0X/%5BJL%5D8020_204%28Feb2022%29-1024.jpg)
![[JL]8020_204(Feb2022)-1025.jpg](https://images.squarespace-cdn.com/content/v1/57aa5276bebafbb0ac5de8da/1646695244883-C7HXHGR8FABPYZUXBOOM/%5BJL%5D8020_204%28Feb2022%29-1025.jpg)
![[JL]8020_204(Feb2022)-1026.jpg](https://images.squarespace-cdn.com/content/v1/57aa5276bebafbb0ac5de8da/1646695244808-4YVMDPI9DSMISRN9N85Q/%5BJL%5D8020_204%28Feb2022%29-1026.jpg)
![[JL]8020_204(Feb2022)-1027.jpg](https://images.squarespace-cdn.com/content/v1/57aa5276bebafbb0ac5de8da/1646695248489-E1CKRJ5JLWX305MUUKMK/%5BJL%5D8020_204%28Feb2022%29-1027.jpg)
![[JL]8020_204(Feb2022)-1028.jpg](https://images.squarespace-cdn.com/content/v1/57aa5276bebafbb0ac5de8da/1646695248716-2OF3QJ8Z52G9ND9GN40E/%5BJL%5D8020_204%28Feb2022%29-1028.jpg)
![[JL]8020_204(Feb2022)-1029.jpg](https://images.squarespace-cdn.com/content/v1/57aa5276bebafbb0ac5de8da/1646695252151-8UINLGMCSF1QT47MHP24/%5BJL%5D8020_204%28Feb2022%29-1029.jpg)
![[JL]8020_204(Feb2022)-1030.jpg](https://images.squarespace-cdn.com/content/v1/57aa5276bebafbb0ac5de8da/1646695252502-V6CMB8VB1LL9TSNQN0PK/%5BJL%5D8020_204%28Feb2022%29-1030.jpg)
![[JL]8020_204(Feb2022)-1031.jpg](https://images.squarespace-cdn.com/content/v1/57aa5276bebafbb0ac5de8da/1646695254929-VMXOD0SBTSJNHV2T1YND/%5BJL%5D8020_204%28Feb2022%29-1031.jpg)
![[JL]8020_204(Feb2022)-1032.jpg](https://images.squarespace-cdn.com/content/v1/57aa5276bebafbb0ac5de8da/1646695256949-ZAXPX7ER0UF8AQ85H3O4/%5BJL%5D8020_204%28Feb2022%29-1032.jpg)
![[JL]8020_204(Feb2022)-1033.jpg](https://images.squarespace-cdn.com/content/v1/57aa5276bebafbb0ac5de8da/1646695257873-JK82P23RI5DZU4JRGQVB/%5BJL%5D8020_204%28Feb2022%29-1033.jpg)
SOLD
ASHBURY + OAK by Polygon Homes
4 Bedroom + 3 Bathrooms
1,667 sq.ft
Offered at: $1,150,000
RARELY AVAILABLE 4 Bedroom Corner End unit @ ASHBURY + OAK by Polygon Homes. One of the best development locations in Willoughby Heights. Quick access to Hwy 1, shops, parks, recreation and all level of schools. This unit is extremely well kept, has 3 bedrooms top and 1 bedroom down with massive living, dining and kitchen on main. Large entry patio with a front yard overlooking the courtyard green space providing open atmosphere. Corner unit providing extra windows and privacy with extra square footage. 2 car garage side by side with individual garage doors plus a visitor parking space right beside the unit. Take advantage of the resort inspired amenities including: fitness room, pool, hot tub, party room, guest suite, dog wash etc. Viewings by appointment


