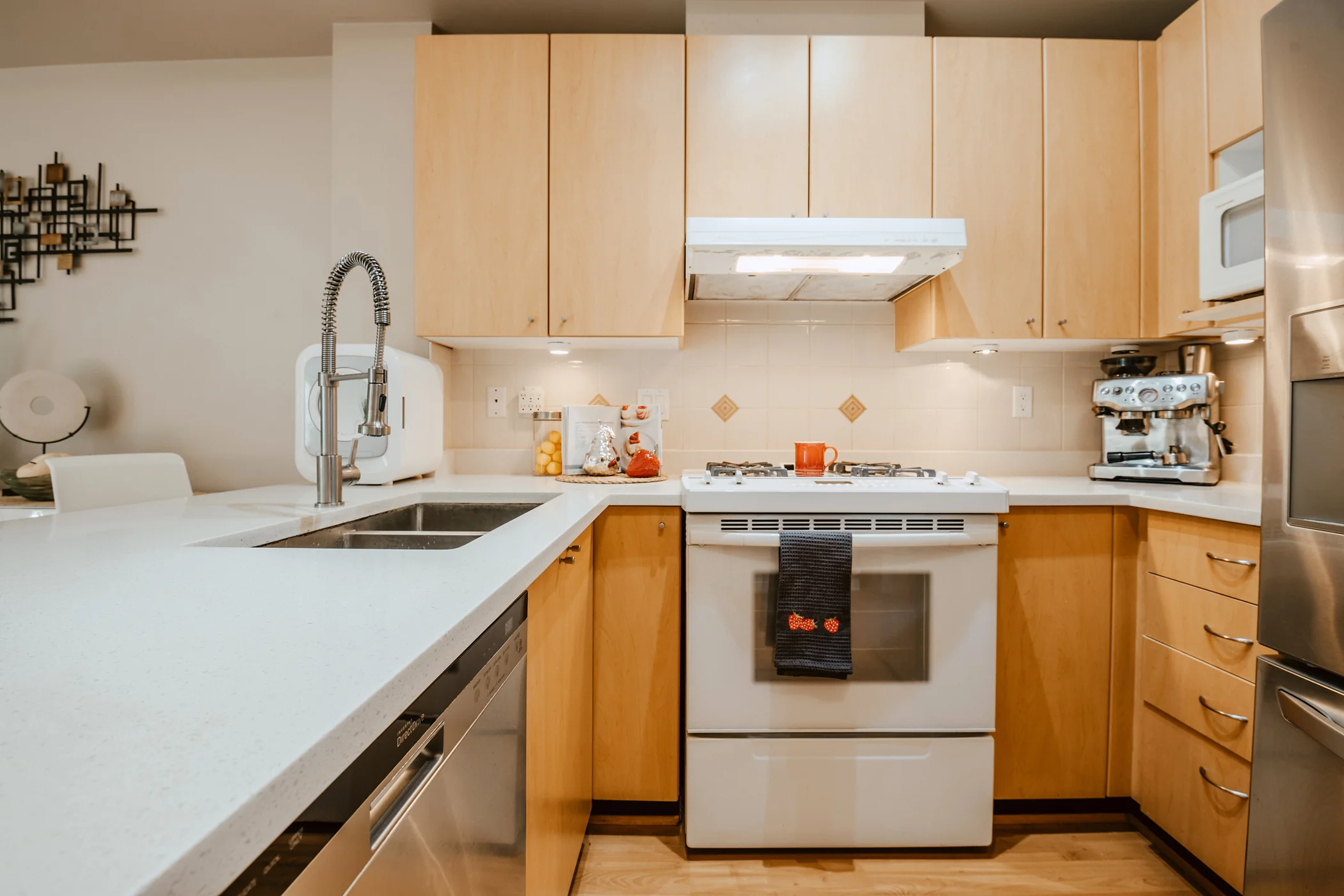![[JL]21147Langley-1033.jpg](https://images.squarespace-cdn.com/content/v1/57aa5276bebafbb0ac5de8da/1568757308924-LTKLDTC3KFMD8W81A0FB/%5BJL%5D21147Langley-1033.jpg)
![[JL]21147Langley-1034.jpg](https://images.squarespace-cdn.com/content/v1/57aa5276bebafbb0ac5de8da/1568757345698-JJT2C9IMR87M1PZNUIPQ/%5BJL%5D21147Langley-1034.jpg)
![[JL]21147Langley-1022.jpg](https://images.squarespace-cdn.com/content/v1/57aa5276bebafbb0ac5de8da/1568757369308-CJH2KAPJLSK05VMNVM8E/%5BJL%5D21147Langley-1022.jpg)
![[JL]21147Langley-1020.jpg](https://images.squarespace-cdn.com/content/v1/57aa5276bebafbb0ac5de8da/1568757381924-6KQUCSPCSZOYRJPGQ1LY/%5BJL%5D21147Langley-1020.jpg)
![[JL]21147Langley-1001.jpg](https://images.squarespace-cdn.com/content/v1/57aa5276bebafbb0ac5de8da/1568757399943-HOCUWU3C4BUMOZHB6TVN/%5BJL%5D21147Langley-1001.jpg)
![[JL]21147Langley-1002.jpg](https://images.squarespace-cdn.com/content/v1/57aa5276bebafbb0ac5de8da/1568757399877-MMLQ8D3F50NDF2XWY02E/%5BJL%5D21147Langley-1002.jpg)
![[JL]21147Langley-1003.jpg](https://images.squarespace-cdn.com/content/v1/57aa5276bebafbb0ac5de8da/1568757407465-E69I75WC3TP9DZA7KSXX/%5BJL%5D21147Langley-1003.jpg)
![[JL]21147Langley-1023.jpg](https://images.squarespace-cdn.com/content/v1/57aa5276bebafbb0ac5de8da/1568757430702-X2G0L8TFP0KN54GSS3LF/%5BJL%5D21147Langley-1023.jpg)
![[JL]21147Langley-1004.jpg](https://images.squarespace-cdn.com/content/v1/57aa5276bebafbb0ac5de8da/1568757407733-B33MX3G5W0KBX4UDS913/%5BJL%5D21147Langley-1004.jpg)
![[JL]21147Langley-1024.jpg](https://images.squarespace-cdn.com/content/v1/57aa5276bebafbb0ac5de8da/1568757435853-8AHSZC9B56MNXXT888KQ/%5BJL%5D21147Langley-1024.jpg)
![[JL]21147Langley-1005.jpg](https://images.squarespace-cdn.com/content/v1/57aa5276bebafbb0ac5de8da/1568757414534-RUSI1GGJKON308REV9LW/%5BJL%5D21147Langley-1005.jpg)
![[JL]21147Langley-1025.jpg](https://images.squarespace-cdn.com/content/v1/57aa5276bebafbb0ac5de8da/1568757437202-C4M1VIR1ZCG7DL3X5H7D/%5BJL%5D21147Langley-1025.jpg)
![[JL]21147Langley-1006.jpg](https://images.squarespace-cdn.com/content/v1/57aa5276bebafbb0ac5de8da/1568757415820-9JGZZPOOOCX1LWFTAHFC/%5BJL%5D21147Langley-1006.jpg)
![[JL]21147Langley-1026.jpg](https://images.squarespace-cdn.com/content/v1/57aa5276bebafbb0ac5de8da/1568757443187-A1ZMCQPMT0DLOAN17OXF/%5BJL%5D21147Langley-1026.jpg)
![[JL]21147Langley-1008.jpg](https://images.squarespace-cdn.com/content/v1/57aa5276bebafbb0ac5de8da/1568757421769-M749S0QXKH3MLVVXEMTL/%5BJL%5D21147Langley-1008.jpg)
![[JL]21147Langley-1027.jpg](https://images.squarespace-cdn.com/content/v1/57aa5276bebafbb0ac5de8da/1568757447175-0GHNSFDZJK3KM81KYR0D/%5BJL%5D21147Langley-1027.jpg)
![[JL]21147Langley-1019.jpg](https://images.squarespace-cdn.com/content/v1/57aa5276bebafbb0ac5de8da/1568757422303-GQ4XO4LMTHX3XH33XA17/%5BJL%5D21147Langley-1019.jpg)
![[JL]21147Langley-1028.jpg](https://images.squarespace-cdn.com/content/v1/57aa5276bebafbb0ac5de8da/1568757451850-3ZN9WJGDQ2P5XWQQV32W/%5BJL%5D21147Langley-1028.jpg)
![[JL]21147Langley-1030.jpg](https://images.squarespace-cdn.com/content/v1/57aa5276bebafbb0ac5de8da/1568757453986-4Z93TW4J5HZBJEHCUJYJ/%5BJL%5D21147Langley-1030.jpg)
![[JL]21147Langley-1021.jpg](https://images.squarespace-cdn.com/content/v1/57aa5276bebafbb0ac5de8da/1568757428507-QZECHQP7LPLOS4GPI4EV/%5BJL%5D21147Langley-1021.jpg)
![[JL]21147Langley-1032.jpg](https://images.squarespace-cdn.com/content/v1/57aa5276bebafbb0ac5de8da/1568757460600-XACNAV23TPCL5HCVFWM5/%5BJL%5D21147Langley-1032.jpg)
![[JL]21147Langley-1031.jpg](https://images.squarespace-cdn.com/content/v1/57aa5276bebafbb0ac5de8da/1568757463845-CYU770JOHX8GDUTSN02W/%5BJL%5D21147Langley-1031.jpg)
SOLD
YORKSON SOUTH
21147 77A Avenue, Langley
4 Bedrooms & 4 Bathrooms
Beautiful home in YORKSON SOUTH. This home features a cozy front porch and as you open the doors a warm foyer welcomes you. Walk through and enter into a wide open Kitchen, Dining and Living room with 9 ft ceilings. Entertain your family and guests off your massive kitchen island or on your covered patio or in the open living room featuring ledgestone gas fireplace and built in cabinets. Laundry/mud room w/ pantry on main floor leading to your 2 car garage with tons of cabinets. Upstairs feature a massive den area, can be used as kids TV/study area or convert it to a Bedroom. Good size bedrooms upstairs, vaulted ceilings in 3rd room w/ ceiling fan. Master features 5pc ensuite, ceiling fan and a walk-in closet w/ organizers. Legal suite in basement with separate entry. Schools: Richard Bulpitt Elementary, Yorkson Creek Middle, R.E. Mountain Secondary.
PROPERTY FEATURES
Bedrooms: 4 + Study
Bathrooms: 4
Area: 2965 sqft
Property Tax: $5,344.06 (2019)
Year Built: 2011
Parking: 2+
Outdoor Space: Covered Patio
Construction: Wood Frame
Roof: Asphalt
Heating: Forced Air w/ AC
Basement: Wine Rack & Legal Suite
Separate Entry: Yes



![[JL]ThomasHouse-1021.jpg](https://images.squarespace-cdn.com/content/v1/57aa5276bebafbb0ac5de8da/1568317123567-G7YDB2TRLY1MBS48FC63/%5BJL%5DThomasHouse-1021.jpg)
![[JL]ThomasHouse-1007.jpg](https://images.squarespace-cdn.com/content/v1/57aa5276bebafbb0ac5de8da/1568316976137-GL8XQ8HZX2JXOBMIEV8M/%5BJL%5DThomasHouse-1007.jpg)
![[JL]ThomasHouse-1010.jpg](https://images.squarespace-cdn.com/content/v1/57aa5276bebafbb0ac5de8da/1568316986412-KLQQ9PRLGFLCGQAQ9WNA/%5BJL%5DThomasHouse-1010.jpg)
![[JL]ThomasHouse-1011.jpg](https://images.squarespace-cdn.com/content/v1/57aa5276bebafbb0ac5de8da/1568316991823-Q4209NCZFF9ASBIDSQE9/%5BJL%5DThomasHouse-1011.jpg)
![[JL]ThomasHouse-1012.jpg](https://images.squarespace-cdn.com/content/v1/57aa5276bebafbb0ac5de8da/1568316998220-K5TST0Q7140S6RZLHSIV/%5BJL%5DThomasHouse-1012.jpg)
![[JL]ThomasHouse-1008.jpg](https://images.squarespace-cdn.com/content/v1/57aa5276bebafbb0ac5de8da/1568316981470-1H9U3SBDXNOEOHSRQTBL/%5BJL%5DThomasHouse-1008.jpg)
![[JL]ThomasHouse-1013.jpg](https://images.squarespace-cdn.com/content/v1/57aa5276bebafbb0ac5de8da/1568317003398-95PF85SGL3PFV866FA5E/%5BJL%5DThomasHouse-1013.jpg)
![[JL]ThomasHouse-1002.jpg](https://images.squarespace-cdn.com/content/v1/57aa5276bebafbb0ac5de8da/1568316954662-4OKL1JJNONGHM81LN79Q/%5BJL%5DThomasHouse-1002.jpg)
![[JL]ThomasHouse-1006.jpg](https://images.squarespace-cdn.com/content/v1/57aa5276bebafbb0ac5de8da/1568316621135-MV9RBWM2ZVX4NHGEOJ9S/%5BJL%5DThomasHouse-1006.jpg)
![[JL]ThomasHouse-1005.jpg](https://images.squarespace-cdn.com/content/v1/57aa5276bebafbb0ac5de8da/1568316967311-ZWC602TB5IQ1IW5W3YQJ/%5BJL%5DThomasHouse-1005.jpg)
![[JL]ThomasHouse-1015.jpg](https://images.squarespace-cdn.com/content/v1/57aa5276bebafbb0ac5de8da/1568317099605-5FYG4MIA5VGJCGWP1O97/%5BJL%5DThomasHouse-1015.jpg)
![[JL]ThomasHouse-1017.jpg](https://images.squarespace-cdn.com/content/v1/57aa5276bebafbb0ac5de8da/1568317108428-AATQVBGCQG7XZAEOQDY7/%5BJL%5DThomasHouse-1017.jpg)
![[JL]ThomasHouse-1016.jpg](https://images.squarespace-cdn.com/content/v1/57aa5276bebafbb0ac5de8da/1568317099340-K7NMDS66ZJ5PQY79K92U/%5BJL%5DThomasHouse-1016.jpg)
![[JL]ThomasHouse-1019.jpg](https://images.squarespace-cdn.com/content/v1/57aa5276bebafbb0ac5de8da/1568316651060-WT62CFPX28SBQYR3JFHF/%5BJL%5DThomasHouse-1019.jpg)
![[JL]ThomasHouse-1023.jpg](https://images.squarespace-cdn.com/content/v1/57aa5276bebafbb0ac5de8da/1568317124386-4A2SX5UXRT5AJ6PN7KYG/%5BJL%5DThomasHouse-1023.jpg)
![[JL]KensalPL-1034.jpg](https://images.squarespace-cdn.com/content/v1/57aa5276bebafbb0ac5de8da/1568316613064-Y01MVKIACLZXJWKBZZ7L/%5BJL%5DKensalPL-1034.jpg)
![[JL]KensalPL-1026.jpg](https://images.squarespace-cdn.com/content/v1/57aa5276bebafbb0ac5de8da/1568316854752-LLJQD1IFSOLNEFO54A2E/%5BJL%5DKensalPL-1026.jpg)
![[JL]KensalPL-1029.jpg](https://images.squarespace-cdn.com/content/v1/57aa5276bebafbb0ac5de8da/1568316596356-RF7N2H2WCOX0INETF99Y/%5BJL%5DKensalPL-1029.jpg)
![[JL]KensalPL-1030.jpg](https://images.squarespace-cdn.com/content/v1/57aa5276bebafbb0ac5de8da/1568316600202-SACM6H8OFNSA27BYO2V3/%5BJL%5DKensalPL-1030.jpg)
![[JL]KensalPL-1031.jpg](https://images.squarespace-cdn.com/content/v1/57aa5276bebafbb0ac5de8da/1568316599849-NSA6AHB0CPSK9MVWZKTP/%5BJL%5DKensalPL-1031.jpg)
![[JL]KensalPL-1032.jpg](https://images.squarespace-cdn.com/content/v1/57aa5276bebafbb0ac5de8da/1568316605092-V6Z8ZQ8NZR2L1LMBVG12/%5BJL%5DKensalPL-1032.jpg)
![[JL]KensalPL-1027.jpg](https://images.squarespace-cdn.com/content/v1/57aa5276bebafbb0ac5de8da/1568316865917-37SWFT7W7UYQE9Y71CLC/%5BJL%5DKensalPL-1027.jpg)
![[JL]KensalPL-1028.jpg](https://images.squarespace-cdn.com/content/v1/57aa5276bebafbb0ac5de8da/1568316917257-AUK77J697XL8BVLDGUU8/%5BJL%5DKensalPL-1028.jpg)


















![[JL]CoqCentreTownhome-1020.jpg](https://images.squarespace-cdn.com/content/v1/57aa5276bebafbb0ac5de8da/1564438875229-XXGJJPBDR86DXD2BPP12/%5BJL%5DCoqCentreTownhome-1020.jpg)































![[JL]LangelyCondo207A-1016.jpg](https://images.squarespace-cdn.com/content/v1/57aa5276bebafbb0ac5de8da/1559771339210-2XBCV44SKDX8TPPQSXRC/%5BJL%5DLangelyCondo207A-1016.jpg)
![[JL]LangelyCondo207A-1017.jpg](https://images.squarespace-cdn.com/content/v1/57aa5276bebafbb0ac5de8da/1559771349896-K8A79CW1AAZPJIM58AXX/%5BJL%5DLangelyCondo207A-1017.jpg)
![[JL]LangelyCondo207A-1001.jpg](https://images.squarespace-cdn.com/content/v1/57aa5276bebafbb0ac5de8da/1559771146949-0K45B4IOHODACIQ4S5S8/%5BJL%5DLangelyCondo207A-1001.jpg)
![[JL]LangelyCondo207A-1002.jpg](https://images.squarespace-cdn.com/content/v1/57aa5276bebafbb0ac5de8da/1559771146861-DY1D55W9ANFTTR8I4PIQ/%5BJL%5DLangelyCondo207A-1002.jpg)
![[JL]LangelyCondo207A-1004.jpg](https://images.squarespace-cdn.com/content/v1/57aa5276bebafbb0ac5de8da/1559771166583-XV46LY9M80GG5EF0MRBE/%5BJL%5DLangelyCondo207A-1004.jpg)
![[JL]LangelyCondo207A-1011.jpg](https://images.squarespace-cdn.com/content/v1/57aa5276bebafbb0ac5de8da/1559771207387-NIJAA6BFONX020DUB9OE/%5BJL%5DLangelyCondo207A-1011.jpg)
![[JL]LangelyCondo207A-1010.jpg](https://images.squarespace-cdn.com/content/v1/57aa5276bebafbb0ac5de8da/1559771262428-HKHHAV5DMRYA83DKO1CC/%5BJL%5DLangelyCondo207A-1010.jpg)
![[JL]LangelyCondo207A-1012.jpg](https://images.squarespace-cdn.com/content/v1/57aa5276bebafbb0ac5de8da/1559771203981-SYQ1IVTL3U8HTAD4FX0X/%5BJL%5DLangelyCondo207A-1012.jpg)
![[JL]LangelyCondo207A-1011.jpg](https://images.squarespace-cdn.com/content/v1/57aa5276bebafbb0ac5de8da/1559771263513-UE0S1XMTL62L91SM9WU0/%5BJL%5DLangelyCondo207A-1011.jpg)
![[JL]LangelyCondo207A-1013.jpg](https://images.squarespace-cdn.com/content/v1/57aa5276bebafbb0ac5de8da/1559771219270-7Y5N5S6XUGGUSO8R2BS7/%5BJL%5DLangelyCondo207A-1013.jpg)
![[JL]LangelyCondo207A-1012.jpg](https://images.squarespace-cdn.com/content/v1/57aa5276bebafbb0ac5de8da/1559771294712-469ITCMEQUJ3FCR5NQSW/%5BJL%5DLangelyCondo207A-1012.jpg)
![[JL]LangelyCondo207A-1014.jpg](https://images.squarespace-cdn.com/content/v1/57aa5276bebafbb0ac5de8da/1559771261811-K0BF78I6E1PBXD147BP6/%5BJL%5DLangelyCondo207A-1014.jpg)

![[JL]LangelyCondo207A-1013.jpg](https://images.squarespace-cdn.com/content/v1/57aa5276bebafbb0ac5de8da/1559771295881-YHAH6Q84OVU27LR8BDJ5/%5BJL%5DLangelyCondo207A-1013.jpg)

![[JL]LangelyCondo207A-1015.jpg](https://images.squarespace-cdn.com/content/v1/57aa5276bebafbb0ac5de8da/1559771261894-RGOOD6KD2AZD872LWSYC/%5BJL%5DLangelyCondo207A-1015.jpg)
![[JL]LangelyCondo207A-1014.jpg](https://images.squarespace-cdn.com/content/v1/57aa5276bebafbb0ac5de8da/1559771332622-5VBWTN31MLHCD4WX2X1L/%5BJL%5DLangelyCondo207A-1014.jpg)
![[JL]LangelyCondo207A-1016.jpg](https://images.squarespace-cdn.com/content/v1/57aa5276bebafbb0ac5de8da/1559771298289-RFK9OSSQF8C2NIOHY83Y/%5BJL%5DLangelyCondo207A-1016.jpg)
![[JL]LangelyCondo207A-1015.jpg](https://images.squarespace-cdn.com/content/v1/57aa5276bebafbb0ac5de8da/1559771321282-10PTLSB39HROEYRK27HN/%5BJL%5DLangelyCondo207A-1015.jpg)
![[JL]LangelyCondo207A-1017.jpg](https://images.squarespace-cdn.com/content/v1/57aa5276bebafbb0ac5de8da/1559771312962-D8B4TK0U6PTS8ECROCAI/%5BJL%5DLangelyCondo207A-1017.jpg)



















