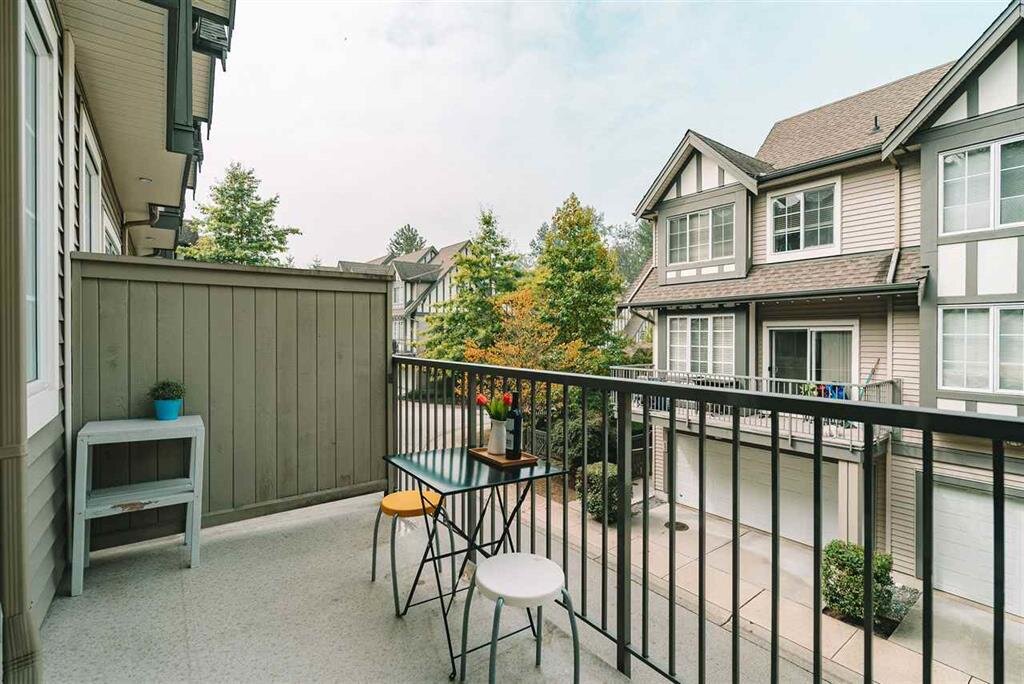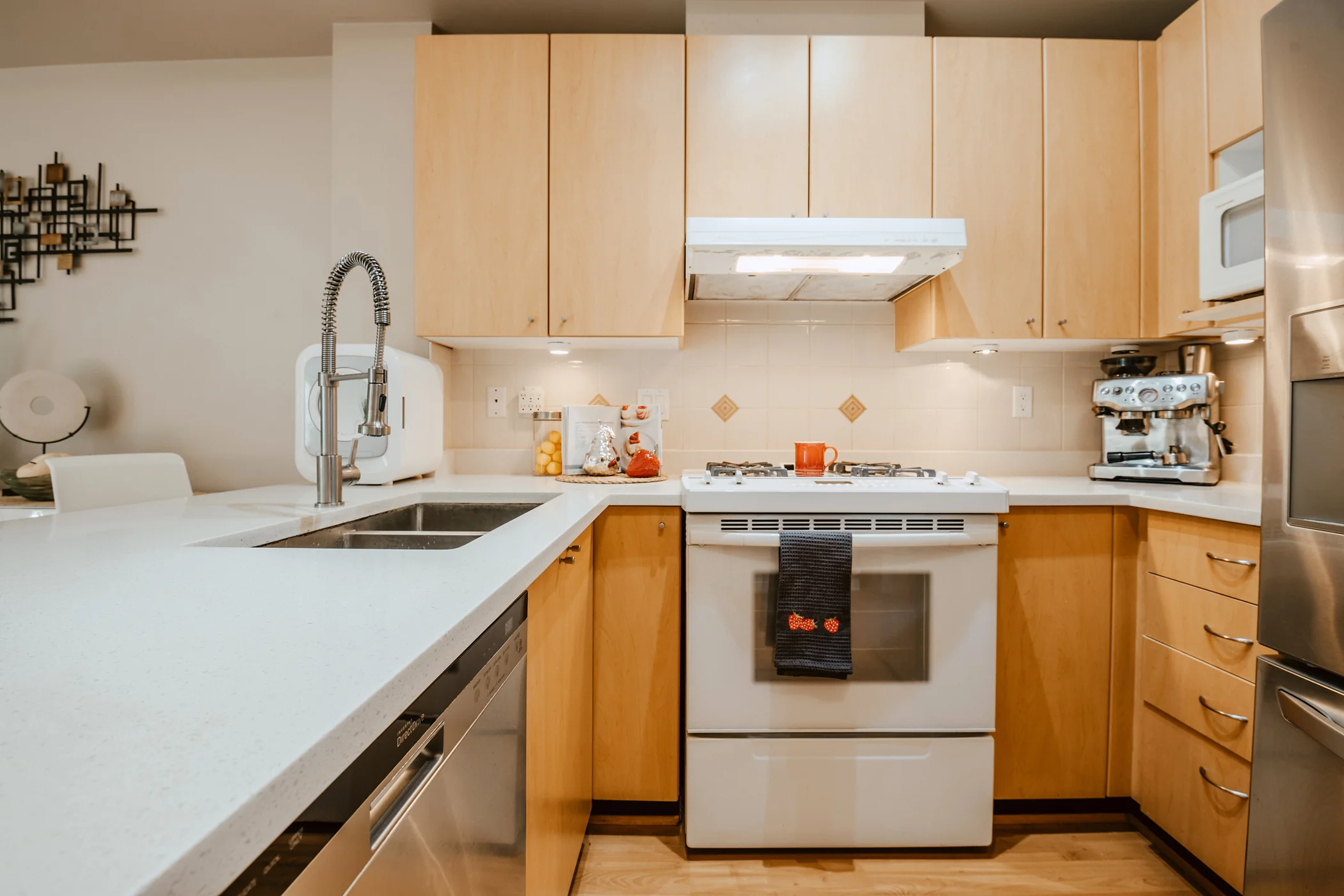SOLD
3 Bedroom + Den & 3 Bathrooms
1,756 sq.ft
Great view of the Mountains, this move-in ready 3 bedrooms plus a flex room and 3 baths features, a gourmet kitchen with stainless steel appliances, good size island, a large dining area, and a very roomy living room, with access to your patio, painted in neutral colors, with laminate flooring and carpet throughout. Upstairs boast a huge master bedroom with a WIC and bath with double sinks, the other 2 rooms are very spacious, flex room in basement can be used as a bedroom or den, “great guest room” close to the freeway, shopping and Pacific Academy, pets and rentals allowed.



![[JL]MapleRidgeTH(Mar2022)-1001.jpg](https://images.squarespace-cdn.com/content/v1/57aa5276bebafbb0ac5de8da/1648052985652-BDMA8I9L2144017WL4FY/%5BJL%5DMapleRidgeTH%28Mar2022%29-1001.jpg)
![[JL]MapleRidgeTH(Mar2022)-1002.jpg](https://images.squarespace-cdn.com/content/v1/57aa5276bebafbb0ac5de8da/1648052985764-3DZG0IN3DH8SVWT8MCM7/%5BJL%5DMapleRidgeTH%28Mar2022%29-1002.jpg)
![[JL]MapleRidgeTH(Mar2022)-1003.jpg](https://images.squarespace-cdn.com/content/v1/57aa5276bebafbb0ac5de8da/1648052990150-BB20BNVTAI6NAMO42MCP/%5BJL%5DMapleRidgeTH%28Mar2022%29-1003.jpg)
![[JL]MapleRidgeTH(Mar2022)-1004.jpg](https://images.squarespace-cdn.com/content/v1/57aa5276bebafbb0ac5de8da/1648052990244-NPK11A129T9L22CRPYBU/%5BJL%5DMapleRidgeTH%28Mar2022%29-1004.jpg)
![[JL]MapleRidgeTH(Mar2022)-1005.jpg](https://images.squarespace-cdn.com/content/v1/57aa5276bebafbb0ac5de8da/1648052994686-I1AHZ257T5GNZWC5NEYC/%5BJL%5DMapleRidgeTH%28Mar2022%29-1005.jpg)
![[JL]MapleRidgeTH(Mar2022)-1006.jpg](https://images.squarespace-cdn.com/content/v1/57aa5276bebafbb0ac5de8da/1648052995770-1W6YN3L88PREVTB7BUGM/%5BJL%5DMapleRidgeTH%28Mar2022%29-1006.jpg)
![[JL]MapleRidgeTH(Mar2022)-1007.jpg](https://images.squarespace-cdn.com/content/v1/57aa5276bebafbb0ac5de8da/1648053000842-HVL31GPJ3ZS3BJJZUI91/%5BJL%5DMapleRidgeTH%28Mar2022%29-1007.jpg)
![[JL]MapleRidgeTH(Mar2022)-1008.jpg](https://images.squarespace-cdn.com/content/v1/57aa5276bebafbb0ac5de8da/1648053001272-W4VW4QHLB8NNDICXRLRM/%5BJL%5DMapleRidgeTH%28Mar2022%29-1008.jpg)
![[JL]MapleRidgeTH(Mar2022)-1010.jpg](https://images.squarespace-cdn.com/content/v1/57aa5276bebafbb0ac5de8da/1648053007200-83CLPBW8EZ9KQPIHC08W/%5BJL%5DMapleRidgeTH%28Mar2022%29-1010.jpg)
![[JL]MapleRidgeTH(Mar2022)-1009.jpg](https://images.squarespace-cdn.com/content/v1/57aa5276bebafbb0ac5de8da/1648053005625-QBGBM62X6HTO7D6VPGJQ/%5BJL%5DMapleRidgeTH%28Mar2022%29-1009.jpg)
![[JL]MapleRidgeTH(Mar2022)-1011.jpg](https://images.squarespace-cdn.com/content/v1/57aa5276bebafbb0ac5de8da/1648053011032-PEFEERDMWCQRNEC57PZY/%5BJL%5DMapleRidgeTH%28Mar2022%29-1011.jpg)
![[JL]MapleRidgeTH(Mar2022)-1012.jpg](https://images.squarespace-cdn.com/content/v1/57aa5276bebafbb0ac5de8da/1648053017009-Z7GQQ025Z4C7P060PPRY/%5BJL%5DMapleRidgeTH%28Mar2022%29-1012.jpg)
![[JL]MapleRidgeTH(Mar2022)-1013.jpg](https://images.squarespace-cdn.com/content/v1/57aa5276bebafbb0ac5de8da/1648053017537-ZC6V6OCHMP6YNV3L3G2Q/%5BJL%5DMapleRidgeTH%28Mar2022%29-1013.jpg)
![[JL]MapleRidgeTH(Mar2022)-1014.jpg](https://images.squarespace-cdn.com/content/v1/57aa5276bebafbb0ac5de8da/1648053023326-495BQ247MO9D6J5BCRB1/%5BJL%5DMapleRidgeTH%28Mar2022%29-1014.jpg)
![[JL]MapleRidgeTH(Mar2022)-1015.jpg](https://images.squarespace-cdn.com/content/v1/57aa5276bebafbb0ac5de8da/1648053023297-N9FD6SYUBMYBM9WIR3GY/%5BJL%5DMapleRidgeTH%28Mar2022%29-1015.jpg)
![[JL]MapleRidgeTH(Mar2022)-1016.jpg](https://images.squarespace-cdn.com/content/v1/57aa5276bebafbb0ac5de8da/1648053027806-IKOECXD8NWHQKF5UC4ZI/%5BJL%5DMapleRidgeTH%28Mar2022%29-1016.jpg)
![[JL]MapleRidgeTH(Mar2022)-1017.jpg](https://images.squarespace-cdn.com/content/v1/57aa5276bebafbb0ac5de8da/1648053028346-7XDX0AH1DXWLJAE4DGPQ/%5BJL%5DMapleRidgeTH%28Mar2022%29-1017.jpg)
![[JL]MapleRidgeTH(Mar2022)-1018.jpg](https://images.squarespace-cdn.com/content/v1/57aa5276bebafbb0ac5de8da/1648053037212-4T57B8Q72WVJ65HMTH9P/%5BJL%5DMapleRidgeTH%28Mar2022%29-1018.jpg)
![[JL]MapleRidgeTH(Mar2022)-1019.jpg](https://images.squarespace-cdn.com/content/v1/57aa5276bebafbb0ac5de8da/1648053036578-VZ2EDGAEFATB94L7EFPQ/%5BJL%5DMapleRidgeTH%28Mar2022%29-1019.jpg)
![[JL]MapleRidgeTH(Mar2022)-1020.jpg](https://images.squarespace-cdn.com/content/v1/57aa5276bebafbb0ac5de8da/1648053045066-CLTN3KULWJR1D28VKJ96/%5BJL%5DMapleRidgeTH%28Mar2022%29-1020.jpg)
![[JL]MapleRidgeTH(Mar2022)-1021.jpg](https://images.squarespace-cdn.com/content/v1/57aa5276bebafbb0ac5de8da/1648053043722-BQ7U30PH5OU5WXGA4WF3/%5BJL%5DMapleRidgeTH%28Mar2022%29-1021.jpg)
![[JL]MapleRidgeTH(Mar2022)-1022.jpg](https://images.squarespace-cdn.com/content/v1/57aa5276bebafbb0ac5de8da/1648053048831-NZ5DWMXLJOWHRNNTEAD8/%5BJL%5DMapleRidgeTH%28Mar2022%29-1022.jpg)
![[JL]MapleRidgeTH(Mar2022)-1023.jpg](https://images.squarespace-cdn.com/content/v1/57aa5276bebafbb0ac5de8da/1648053052598-ZCGAAVI4AU2D2VC6HDKE/%5BJL%5DMapleRidgeTH%28Mar2022%29-1023.jpg)
![[JL]MapleRidgeTH(Mar2022)-1024.jpg](https://images.squarespace-cdn.com/content/v1/57aa5276bebafbb0ac5de8da/1648053052703-PWG3D546R8MEZUBUWPEV/%5BJL%5DMapleRidgeTH%28Mar2022%29-1024.jpg)
![[JL]MapleRidgeTH(Mar2022)-1025.jpg](https://images.squarespace-cdn.com/content/v1/57aa5276bebafbb0ac5de8da/1648053057077-E8E2I8AAS5D1IOKJUTND/%5BJL%5DMapleRidgeTH%28Mar2022%29-1025.jpg)
![[JL]MapleRidgeTH(Mar2022)-1026.jpg](https://images.squarespace-cdn.com/content/v1/57aa5276bebafbb0ac5de8da/1648053058151-S898M4BEER9NHM14N90J/%5BJL%5DMapleRidgeTH%28Mar2022%29-1026.jpg)
![[JL]MapleRidgeTH(Mar2022)-1027.jpg](https://images.squarespace-cdn.com/content/v1/57aa5276bebafbb0ac5de8da/1648053064359-A5V46DQQO7R1JDICB79D/%5BJL%5DMapleRidgeTH%28Mar2022%29-1027.jpg)
![[JL]MapleRidgeTH(Mar2022)-1028.jpg](https://images.squarespace-cdn.com/content/v1/57aa5276bebafbb0ac5de8da/1648053064465-CCMA0ZH6AXV34RUVOOEI/%5BJL%5DMapleRidgeTH%28Mar2022%29-1028.jpg)
![[JL]MapleRidgeTH(Mar2022)-1029.jpg](https://images.squarespace-cdn.com/content/v1/57aa5276bebafbb0ac5de8da/1648053070633-M5SKVQ27M6YOVQ99TJBV/%5BJL%5DMapleRidgeTH%28Mar2022%29-1029.jpg)
![[JL]MapleRidgeTH(Mar2022)-1030.jpg](https://images.squarespace-cdn.com/content/v1/57aa5276bebafbb0ac5de8da/1648053070641-JLFDJW0DD2T5ZCVQAIV7/%5BJL%5DMapleRidgeTH%28Mar2022%29-1030.jpg)
![[JL]MapleRidgeTH(Mar2022)-1031.jpg](https://images.squarespace-cdn.com/content/v1/57aa5276bebafbb0ac5de8da/1648053075134-OG4H8EE3C5KL661L4GQE/%5BJL%5DMapleRidgeTH%28Mar2022%29-1031.jpg)
![[JL]MapleRidgeTH(Mar2022)-1032.jpg](https://images.squarespace-cdn.com/content/v1/57aa5276bebafbb0ac5de8da/1648053084973-DY2RZJWDOX4CSUY335Q1/%5BJL%5DMapleRidgeTH%28Mar2022%29-1032.jpg)
![[JL]MapleRidgeTH(Mar2022)-1033.jpg](https://images.squarespace-cdn.com/content/v1/57aa5276bebafbb0ac5de8da/1648053085506-QTQ6F8FICKACYG6G7LV1/%5BJL%5DMapleRidgeTH%28Mar2022%29-1033.jpg)
![[JL]MapleRidgeTH(Mar2022)-1034.jpg](https://images.squarespace-cdn.com/content/v1/57aa5276bebafbb0ac5de8da/1648053091488-7TU0EVBT2D018AFX6EIS/%5BJL%5DMapleRidgeTH%28Mar2022%29-1034.jpg)
![[JL]MapleRidgeTH(Mar2022)-1035.jpg](https://images.squarespace-cdn.com/content/v1/57aa5276bebafbb0ac5de8da/1648053091495-U8GNL9RV793XRG3VNRAF/%5BJL%5DMapleRidgeTH%28Mar2022%29-1035.jpg)














































































































































