







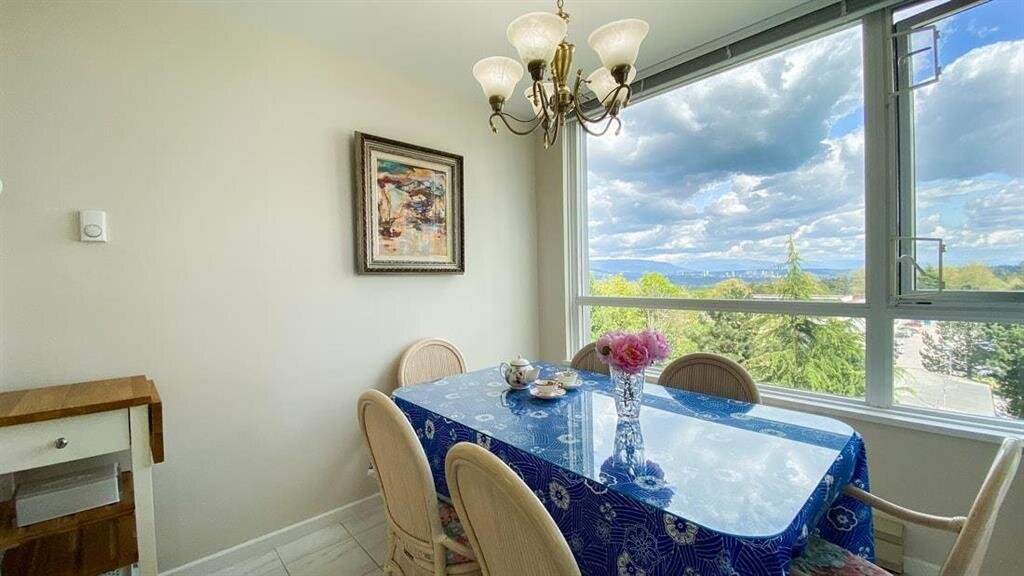





SOLD
THE EVERGREEN
2 Bedrooms + 2 Bathrooms
1,114 sq.ft
View! View! Open, bright & spacious 2 BR 2 BA & large wraparound tiled balconies face south & east separately overlooking beautiful mountain & city views. The very well maintained building was fully rain screened with additional upgrades to boilers, roof, exterior doors, windows, balconies, re-piping & common hallways/lobby etc. Spacious living room, dining room, gas F/P, large kitchen with eating area & extra insuite storage. Quality engineered hardwood floors & fridge replaced in 2015. Updates in 2018 include D/W, washer/dryer, stove, Sakura range hood, main bath toilet, lighting fixtures & painting thru out. Great amenities: indoor pool, exercise room, hot tub. Across from Ecole Marlborough Elem. Walk to Metrotown, Crystal Mall, Theatres, Bonsor Rec Centre, Bus, Skytrain.


![[JL]5677_208stLangley-1001.jpg](https://images.squarespace-cdn.com/content/v1/57aa5276bebafbb0ac5de8da/1621911229702-WQDIMBZVO16M4ZOBVZE0/%5BJL%5D5677_208stLangley-1001.jpg)
![[JL]5677_208stLangley-1002.jpg](https://images.squarespace-cdn.com/content/v1/57aa5276bebafbb0ac5de8da/1621911229325-VWOOBH7Z2DVO9H3SK4O6/%5BJL%5D5677_208stLangley-1002.jpg)
![[JL]5677_208stLangley-1003.jpg](https://images.squarespace-cdn.com/content/v1/57aa5276bebafbb0ac5de8da/1621911234384-T7UXN03E5RB7FD26J30J/%5BJL%5D5677_208stLangley-1003.jpg)
![[JL]5677_208stLangley-1005.jpg](https://images.squarespace-cdn.com/content/v1/57aa5276bebafbb0ac5de8da/1621911234383-QDZ1XGFS1Q03G17GL4UG/%5BJL%5D5677_208stLangley-1005.jpg)
![[JL]5677_208stLangley-1006.jpg](https://images.squarespace-cdn.com/content/v1/57aa5276bebafbb0ac5de8da/1621911237645-AOSOB1VGTA8SUSK9NH5D/%5BJL%5D5677_208stLangley-1006.jpg)
![[JL]5677_208stLangley-1008.jpg](https://images.squarespace-cdn.com/content/v1/57aa5276bebafbb0ac5de8da/1621911242366-RFC48OEI7GE1AE1S0FUO/%5BJL%5D5677_208stLangley-1008.jpg)
![[JL]5677_208stLangley-1009.jpg](https://images.squarespace-cdn.com/content/v1/57aa5276bebafbb0ac5de8da/1621911244673-56B3JA4DWARFAE3EAV63/%5BJL%5D5677_208stLangley-1009.jpg)
![[JL]5677_208stLangley-1010.jpg](https://images.squarespace-cdn.com/content/v1/57aa5276bebafbb0ac5de8da/1621911246426-TIK0SSU8WRJL23F2TCCA/%5BJL%5D5677_208stLangley-1010.jpg)
![[JL]5677_208stLangley-1011.jpg](https://images.squarespace-cdn.com/content/v1/57aa5276bebafbb0ac5de8da/1621911248503-ECOFJ9IPKUF2575EVY93/%5BJL%5D5677_208stLangley-1011.jpg)
![[JL]5677_208stLangley-1012.jpg](https://images.squarespace-cdn.com/content/v1/57aa5276bebafbb0ac5de8da/1621911250819-JSKJSIAKCSL0B8M36V3E/%5BJL%5D5677_208stLangley-1012.jpg)
![[JL]5677_208stLangley-1013.jpg](https://images.squarespace-cdn.com/content/v1/57aa5276bebafbb0ac5de8da/1621911253253-8VI9NG3W6I3CEFD4G7CN/%5BJL%5D5677_208stLangley-1013.jpg)
![[JL]5677_208stLangley-1014.jpg](https://images.squarespace-cdn.com/content/v1/57aa5276bebafbb0ac5de8da/1621911255249-1QN9P4WN79B7RW721IFW/%5BJL%5D5677_208stLangley-1014.jpg)
![[JL]5677_208stLangley-1015.jpg](https://images.squarespace-cdn.com/content/v1/57aa5276bebafbb0ac5de8da/1621911257124-WMI3HY9VWAHW4OMC02NO/%5BJL%5D5677_208stLangley-1015.jpg)
![[JL]5677_208stLangley-1016.jpg](https://images.squarespace-cdn.com/content/v1/57aa5276bebafbb0ac5de8da/1621911258918-62FMBFGQ4UK3I2NVAHM8/%5BJL%5D5677_208stLangley-1016.jpg)
![[JL]5677_208stLangley-1017.jpg](https://images.squarespace-cdn.com/content/v1/57aa5276bebafbb0ac5de8da/1621911261088-2KLNBYU1WXGLE7KD7LMS/%5BJL%5D5677_208stLangley-1017.jpg)
![[JL]5677_208stLangley-1018.jpg](https://images.squarespace-cdn.com/content/v1/57aa5276bebafbb0ac5de8da/1621911262777-CEO1L821JJBCM68RW041/%5BJL%5D5677_208stLangley-1018.jpg)
![[JL]5677_208stLangley-1019.jpg](https://images.squarespace-cdn.com/content/v1/57aa5276bebafbb0ac5de8da/1621911264462-OF233HL2E9PZSM78UUQ8/%5BJL%5D5677_208stLangley-1019.jpg)
![[JL]5677_208stLangley-1020.jpg](https://images.squarespace-cdn.com/content/v1/57aa5276bebafbb0ac5de8da/1621911268288-QAEY8UWKD215KZ2ILXJ3/%5BJL%5D5677_208stLangley-1020.jpg)
![[JL]5677_208stLangley-1021.jpg](https://images.squarespace-cdn.com/content/v1/57aa5276bebafbb0ac5de8da/1621911273755-OEGD58M11C1ASS2ZZ82V/%5BJL%5D5677_208stLangley-1021.jpg)



























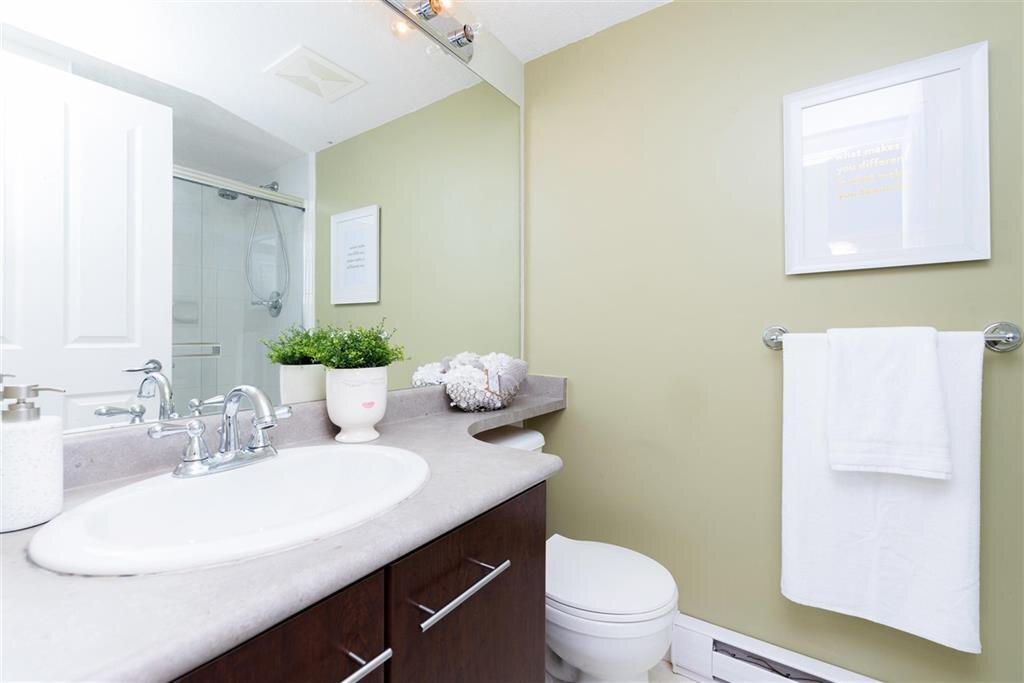




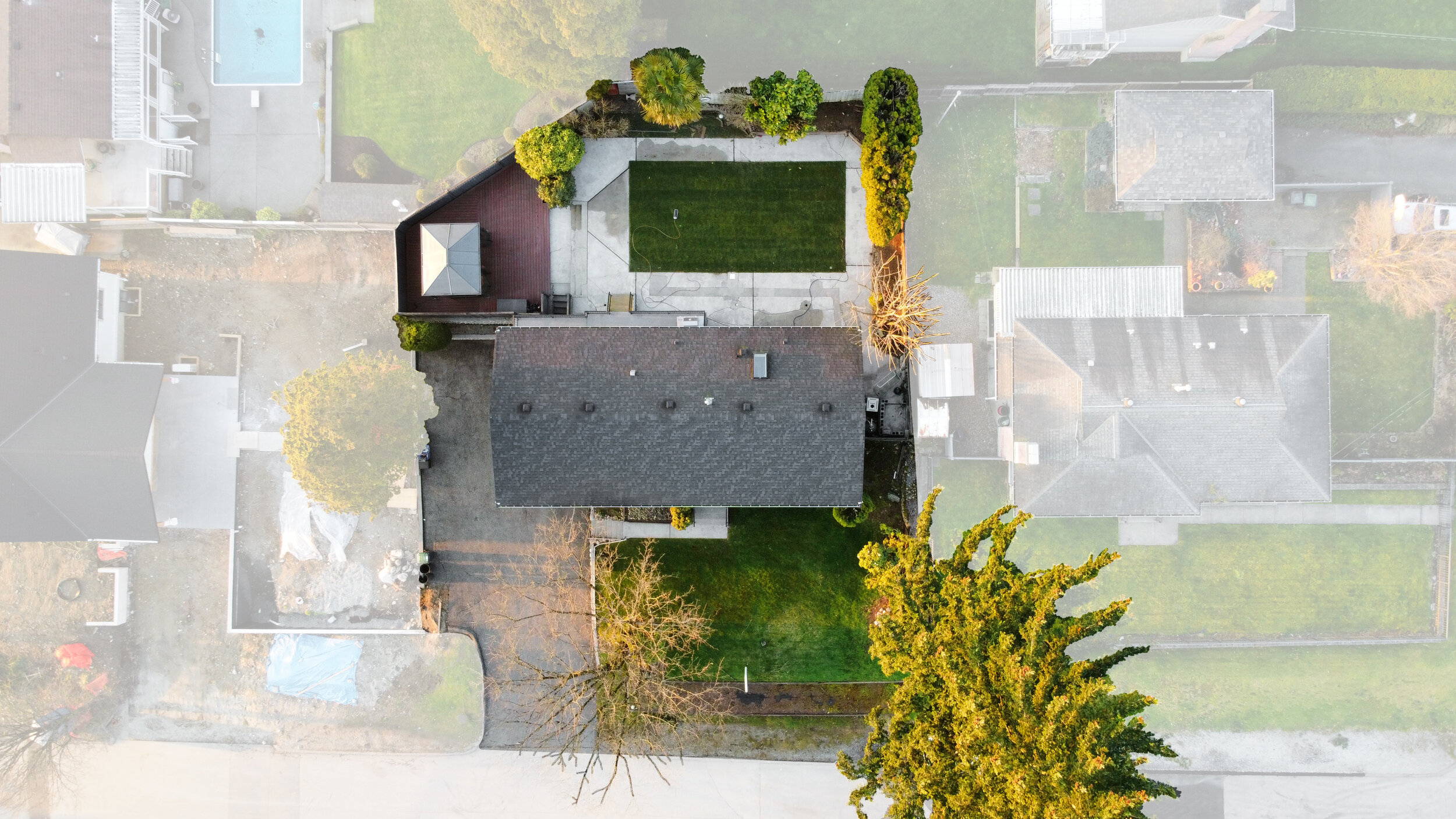
![[JL]KeithsCoqHome-1001.jpg](https://images.squarespace-cdn.com/content/v1/57aa5276bebafbb0ac5de8da/1617312975140-OJVNM6Z8SD3M1SOHU8DG/%5BJL%5DKeithsCoqHome-1001.jpg)
![[JL]KeithsCoqHome-1002.jpg](https://images.squarespace-cdn.com/content/v1/57aa5276bebafbb0ac5de8da/1617312975140-G9OJNFW18WQYTE5ZX4YN/%5BJL%5DKeithsCoqHome-1002.jpg)
![[JL]KeithsCoqHome-1003.jpg](https://images.squarespace-cdn.com/content/v1/57aa5276bebafbb0ac5de8da/1617312981604-MBODXGLSUHEHFM465NSB/%5BJL%5DKeithsCoqHome-1003.jpg)
![[JL]KeithsCoqHome-1004.jpg](https://images.squarespace-cdn.com/content/v1/57aa5276bebafbb0ac5de8da/1617312981462-TPWXBA9RGLMNM50R4NIC/%5BJL%5DKeithsCoqHome-1004.jpg)
![[JL]KeithsCoqHome-1005.jpg](https://images.squarespace-cdn.com/content/v1/57aa5276bebafbb0ac5de8da/1617312986662-8W65N3O5JY7T9GTHEV15/%5BJL%5DKeithsCoqHome-1005.jpg)
![[JL]KeithsCoqHome-1006.jpg](https://images.squarespace-cdn.com/content/v1/57aa5276bebafbb0ac5de8da/1617312986663-JWRETZTHFAR4B3H6CEG9/%5BJL%5DKeithsCoqHome-1006.jpg)
![[JL]KeithsCoqHome-1007.jpg](https://images.squarespace-cdn.com/content/v1/57aa5276bebafbb0ac5de8da/1617312991323-AAP2D1LXGLZ6MBUHTQDV/%5BJL%5DKeithsCoqHome-1007.jpg)
![[JL]KeithsCoqHome-1008.jpg](https://images.squarespace-cdn.com/content/v1/57aa5276bebafbb0ac5de8da/1617312992069-GMCT0RI34MT7EKV1XV8J/%5BJL%5DKeithsCoqHome-1008.jpg)
![[JL]KeithsCoqHome-1020.jpg](https://images.squarespace-cdn.com/content/v1/57aa5276bebafbb0ac5de8da/1617313011117-CWDCUYRJW8F3QMB5LR8A/%5BJL%5DKeithsCoqHome-1020.jpg)
![[JL]KeithsCoqHome-1009.jpg](https://images.squarespace-cdn.com/content/v1/57aa5276bebafbb0ac5de8da/1617312995035-Q718WZGFJKNJVEC4VI7Y/%5BJL%5DKeithsCoqHome-1009.jpg)
![[JL]KeithsCoqHome-1010.jpg](https://images.squarespace-cdn.com/content/v1/57aa5276bebafbb0ac5de8da/1617312995465-MDA6RJHR6XGL0BDA48DA/%5BJL%5DKeithsCoqHome-1010.jpg)
![[JL]KeithsCoqHome-1011.jpg](https://images.squarespace-cdn.com/content/v1/57aa5276bebafbb0ac5de8da/1617312997511-IEFL670TMZZKIENF5M7O/%5BJL%5DKeithsCoqHome-1011.jpg)
![[JL]KeithsCoqHome-1012.jpg](https://images.squarespace-cdn.com/content/v1/57aa5276bebafbb0ac5de8da/1617312998567-FWS1ZELLE2ACAZE4XQS7/%5BJL%5DKeithsCoqHome-1012.jpg)
![[JL]KeithsCoqHome-1013.jpg](https://images.squarespace-cdn.com/content/v1/57aa5276bebafbb0ac5de8da/1617313001342-6BNUJJGQT1D41IR86H7R/%5BJL%5DKeithsCoqHome-1013.jpg)
![[JL]KeithsCoqHome-1014.jpg](https://images.squarespace-cdn.com/content/v1/57aa5276bebafbb0ac5de8da/1617313001878-R07DLAZ6N0EFT5GH36V4/%5BJL%5DKeithsCoqHome-1014.jpg)
![[JL]KeithsCoqHome-1015.jpg](https://images.squarespace-cdn.com/content/v1/57aa5276bebafbb0ac5de8da/1617313004849-P5YR91TYMUGS9YMLP1J5/%5BJL%5DKeithsCoqHome-1015.jpg)
![[JL]KeithsCoqHome-1016.jpg](https://images.squarespace-cdn.com/content/v1/57aa5276bebafbb0ac5de8da/1617313004924-65RW21P2EDTZ6PUWDLCC/%5BJL%5DKeithsCoqHome-1016.jpg)
![[JL]KeithsCoqHome-1018.jpg](https://images.squarespace-cdn.com/content/v1/57aa5276bebafbb0ac5de8da/1617313008187-5156417KMZWKWXWG390U/%5BJL%5DKeithsCoqHome-1018.jpg)
![[JL]KeithsCoqHome-1021.jpg](https://images.squarespace-cdn.com/content/v1/57aa5276bebafbb0ac5de8da/1617313014786-52PELNWJA4X3SES1LZON/%5BJL%5DKeithsCoqHome-1021.jpg)
![[JL]KeithsCoqHome-1022.jpg](https://images.squarespace-cdn.com/content/v1/57aa5276bebafbb0ac5de8da/1617313015054-QGAWYOGMTH8EAQ773U6Z/%5BJL%5DKeithsCoqHome-1022.jpg)
![[JL]KeithsCoqHome-1023.jpg](https://images.squarespace-cdn.com/content/v1/57aa5276bebafbb0ac5de8da/1617313018291-A1F8DIMYEB3187161UHY/%5BJL%5DKeithsCoqHome-1023.jpg)
![[JL]KeithsCoqHome-1024.jpg](https://images.squarespace-cdn.com/content/v1/57aa5276bebafbb0ac5de8da/1617313018462-CD10KZ3F24WGI67N5Y7D/%5BJL%5DKeithsCoqHome-1024.jpg)
![[JL]KeithsCoqHome-1025.jpg](https://images.squarespace-cdn.com/content/v1/57aa5276bebafbb0ac5de8da/1617313020939-D70NHWIKRAF2QNF3TFDO/%5BJL%5DKeithsCoqHome-1025.jpg)
![[JL]KeithsCoqHome-1027.jpg](https://images.squarespace-cdn.com/content/v1/57aa5276bebafbb0ac5de8da/1617313023853-55CSY08L2QHX1ENQMXJS/%5BJL%5DKeithsCoqHome-1027.jpg)
![[JL]KeithsCoqHome-1028.jpg](https://images.squarespace-cdn.com/content/v1/57aa5276bebafbb0ac5de8da/1617313024718-A8FGFDY8SG127TMO271K/%5BJL%5DKeithsCoqHome-1028.jpg)
![[JL]KeithsCoqHome-1029.jpg](https://images.squarespace-cdn.com/content/v1/57aa5276bebafbb0ac5de8da/1617313026682-UEMIDQTYAKZPDKNRLM7L/%5BJL%5DKeithsCoqHome-1029.jpg)
![[JL]KeithsCoqHome-1030.jpg](https://images.squarespace-cdn.com/content/v1/57aa5276bebafbb0ac5de8da/1617313027583-814H4X6JQ4RQ3KAFN21U/%5BJL%5DKeithsCoqHome-1030.jpg)
![[JL]KeithsCoqHome-1031.jpg](https://images.squarespace-cdn.com/content/v1/57aa5276bebafbb0ac5de8da/1617313029610-CU7A8GM5DMHEWZ9GEXHR/%5BJL%5DKeithsCoqHome-1031.jpg)
![[JL]KeithsCoqHome-1032.jpg](https://images.squarespace-cdn.com/content/v1/57aa5276bebafbb0ac5de8da/1617313030482-8Q3NC921R1C7K2YFLZWA/%5BJL%5DKeithsCoqHome-1032.jpg)
![[JL]KeithsCoqHome-1033.jpg](https://images.squarespace-cdn.com/content/v1/57aa5276bebafbb0ac5de8da/1617313032795-GCN91NIQ3FECQQSDDRLP/%5BJL%5DKeithsCoqHome-1033.jpg)
![[JL]KeithsCoqHome-1034.jpg](https://images.squarespace-cdn.com/content/v1/57aa5276bebafbb0ac5de8da/1617313032793-W23M1IH7FQJWJAHR683S/%5BJL%5DKeithsCoqHome-1034.jpg)
![[JL]KeithsCoqHome-1035.jpg](https://images.squarespace-cdn.com/content/v1/57aa5276bebafbb0ac5de8da/1617313035319-P2PXTJ4URUGSY972EPXL/%5BJL%5DKeithsCoqHome-1035.jpg)
![[JL]KeithsCoqHome-1036.jpg](https://images.squarespace-cdn.com/content/v1/57aa5276bebafbb0ac5de8da/1617313040987-FBF2F8C2FPWFE660ZR7B/%5BJL%5DKeithsCoqHome-1036.jpg)
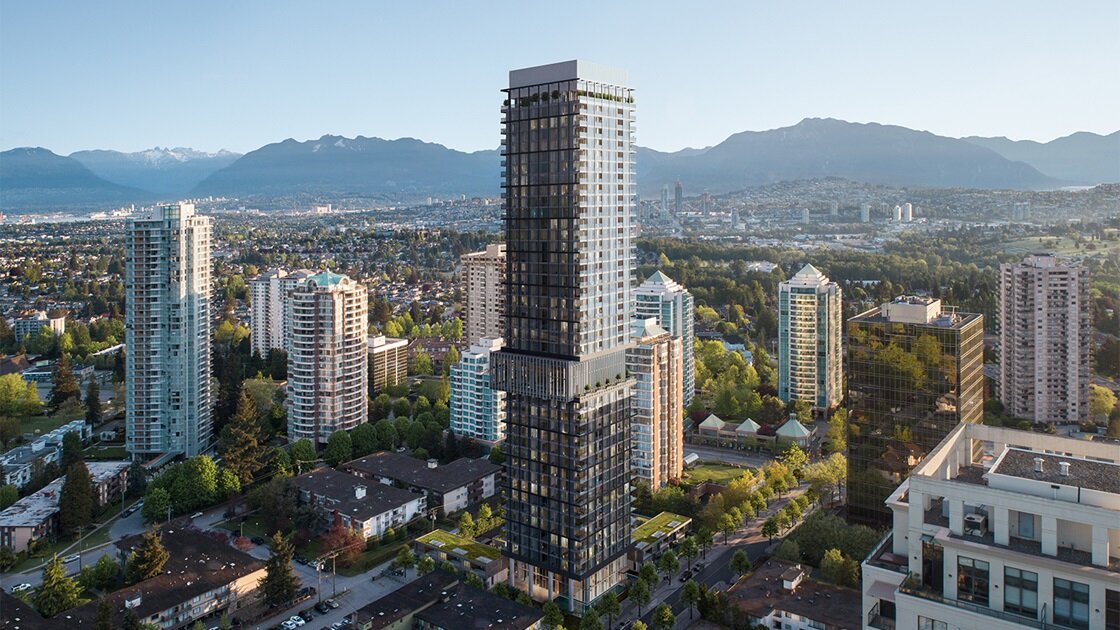
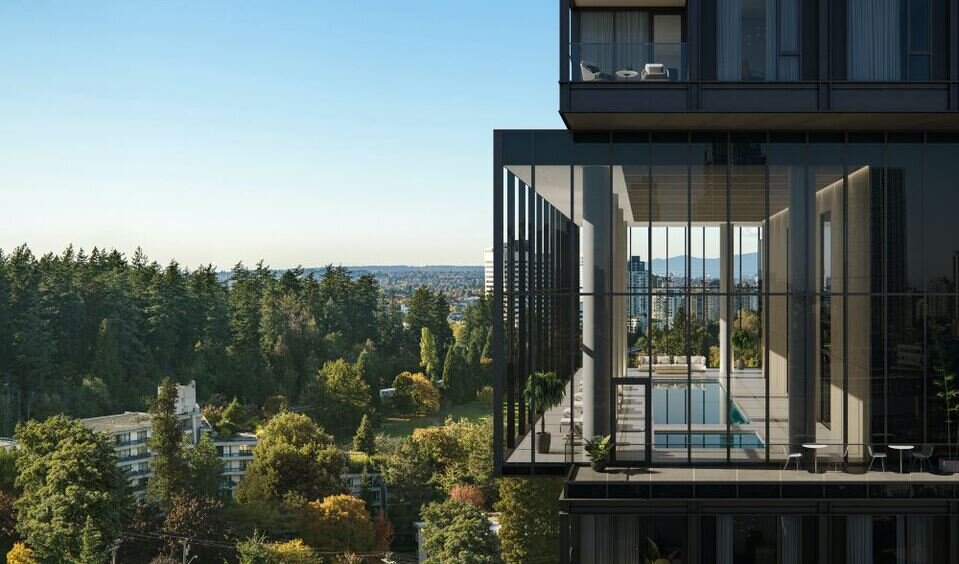
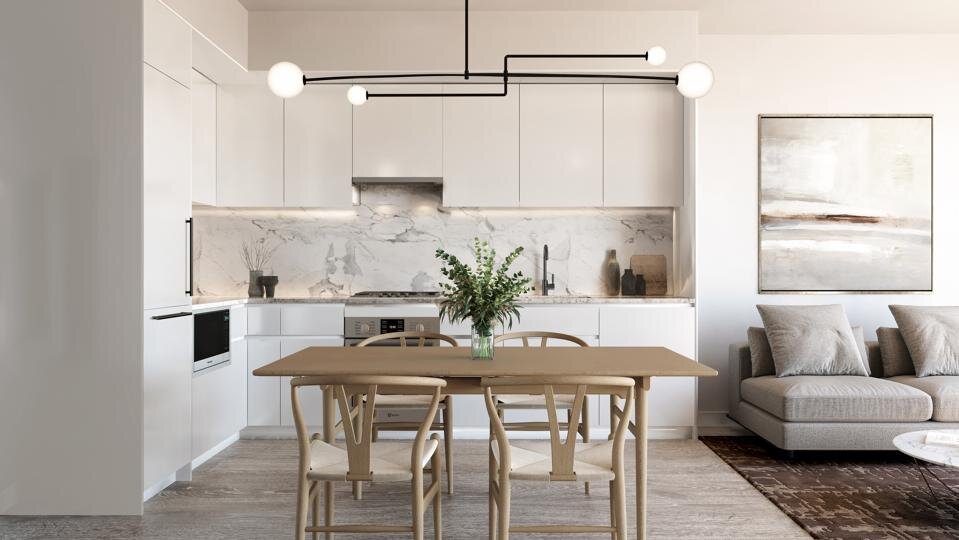
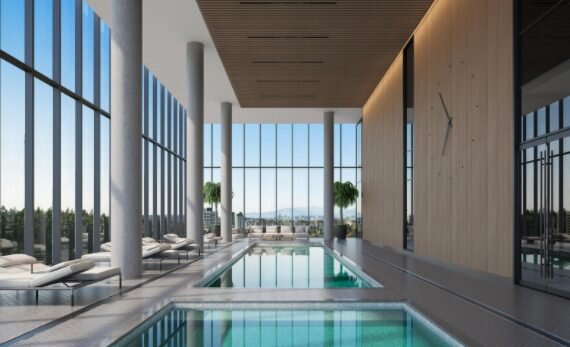
![[JL]Green(Apr2021)-1005.jpg](https://images.squarespace-cdn.com/content/v1/57aa5276bebafbb0ac5de8da/1617908399785-Q284VGG20P82DZXY9DA8/%5BJL%5DGreen%28Apr2021%29-1005.jpg)
![[JL]Green(Apr2021)-1001.jpg](https://images.squarespace-cdn.com/content/v1/57aa5276bebafbb0ac5de8da/1617908388097-SYPLF8S12V8TR3OI03MB/%5BJL%5DGreen%28Apr2021%29-1001.jpg)
![[JL]Green(Apr2021)-1003.jpg](https://images.squarespace-cdn.com/content/v1/57aa5276bebafbb0ac5de8da/1617908393709-JBU3QDWACGRB1XL1SDHJ/%5BJL%5DGreen%28Apr2021%29-1003.jpg)
![[JL]Green(Apr2021)-1004.jpg](https://images.squarespace-cdn.com/content/v1/57aa5276bebafbb0ac5de8da/1617908394225-IGWGL0QIKKV84F1NUUSF/%5BJL%5DGreen%28Apr2021%29-1004.jpg)
![[JL]Green(Apr2021)-1007.jpg](https://images.squarespace-cdn.com/content/v1/57aa5276bebafbb0ac5de8da/1617908406504-RYB9PI20UFAQLFI5RPJX/%5BJL%5DGreen%28Apr2021%29-1007.jpg)
![[JL]Green(Apr2021)-1008.jpg](https://images.squarespace-cdn.com/content/v1/57aa5276bebafbb0ac5de8da/1617908407472-1543F4C7WH44PH6COJP5/%5BJL%5DGreen%28Apr2021%29-1008.jpg)
![[JL]Green(Apr2021)-1012.jpg](https://images.squarespace-cdn.com/content/v1/57aa5276bebafbb0ac5de8da/1617908418245-NYIT2U4JRW3A76CLE2T3/%5BJL%5DGreen%28Apr2021%29-1012.jpg)
![[JL]Green(Apr2021)-1009.jpg](https://images.squarespace-cdn.com/content/v1/57aa5276bebafbb0ac5de8da/1617908411967-T6Q695998DQX5VX6RYMX/%5BJL%5DGreen%28Apr2021%29-1009.jpg)
![[JL]Green(Apr2021)-1011.jpg](https://images.squarespace-cdn.com/content/v1/57aa5276bebafbb0ac5de8da/1617908418432-ITNBMKY8WZP5DZ38HNRX/%5BJL%5DGreen%28Apr2021%29-1011.jpg)
![[JL]Green(Apr2021)-1015.jpg](https://images.squarespace-cdn.com/content/v1/57aa5276bebafbb0ac5de8da/1617908429345-A052KSJ67KAI536WIJ47/%5BJL%5DGreen%28Apr2021%29-1015.jpg)
![[JL]Green(Apr2021)-1014.jpg](https://images.squarespace-cdn.com/content/v1/57aa5276bebafbb0ac5de8da/1617908423758-2M2QIDA9M8J1J6ZR3FKI/%5BJL%5DGreen%28Apr2021%29-1014.jpg)
![[JL]Green(Apr2021)-1013.jpg](https://images.squarespace-cdn.com/content/v1/57aa5276bebafbb0ac5de8da/1617908423789-MBGDZ173T7IW0GT1S3A1/%5BJL%5DGreen%28Apr2021%29-1013.jpg)
![[JL]Green(Apr2021)-1016.jpg](https://images.squarespace-cdn.com/content/v1/57aa5276bebafbb0ac5de8da/1617908429291-EIH04GC3Z7RSA9DKVKK6/%5BJL%5DGreen%28Apr2021%29-1016.jpg)
![[JL]Green(Apr2021)-1017.jpg](https://images.squarespace-cdn.com/content/v1/57aa5276bebafbb0ac5de8da/1617908437271-H0R19PIQLF6B9XVKD5PH/%5BJL%5DGreen%28Apr2021%29-1017.jpg)
![[JL]Green(Apr2021)-1018.jpg](https://images.squarespace-cdn.com/content/v1/57aa5276bebafbb0ac5de8da/1617908438786-A8CKMFSRK80SXJIJXXB4/%5BJL%5DGreen%28Apr2021%29-1018.jpg)
![[JL]Green(Apr2021)-1020.jpg](https://images.squarespace-cdn.com/content/v1/57aa5276bebafbb0ac5de8da/1617908449444-WQSBX0U71B3TY55REPGX/%5BJL%5DGreen%28Apr2021%29-1020.jpg)
![[JL]Green(Apr2021)-1021.jpg](https://images.squarespace-cdn.com/content/v1/57aa5276bebafbb0ac5de8da/1617908456513-UJFTOZAG7LT5VOIRDTMY/%5BJL%5DGreen%28Apr2021%29-1021.jpg)
![[JL]Green(Apr2021)-1022.jpg](https://images.squarespace-cdn.com/content/v1/57aa5276bebafbb0ac5de8da/1617908460871-SPSPNL5JTVMPEIZ8SDDF/%5BJL%5DGreen%28Apr2021%29-1022.jpg)
![[JL]Green(Apr2021)-1019.jpg](https://images.squarespace-cdn.com/content/v1/57aa5276bebafbb0ac5de8da/1617908445351-ZHSOYX991FRE3QQDP3J6/%5BJL%5DGreen%28Apr2021%29-1019.jpg)






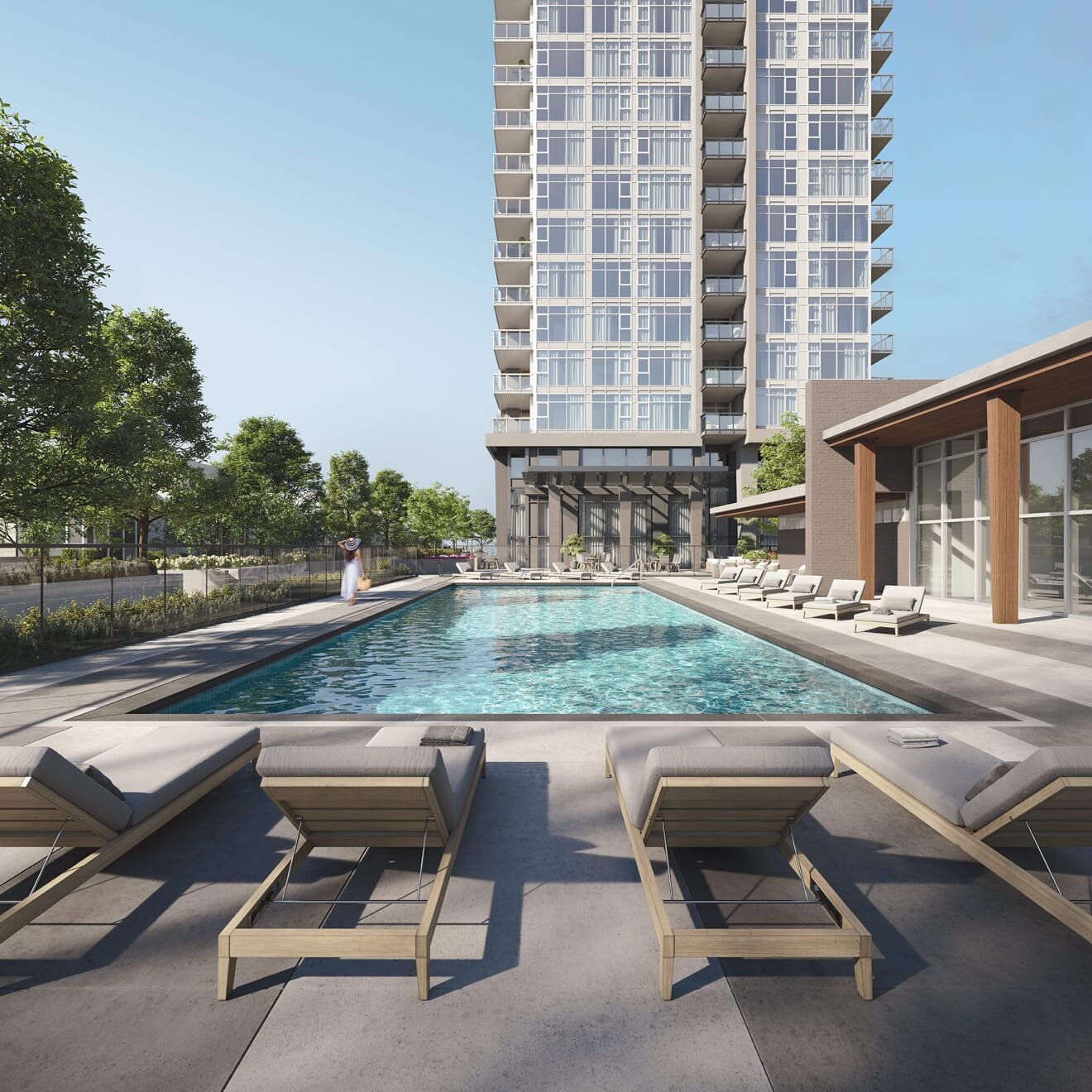
















![[JL]652Whiting-1001.jpg](https://images.squarespace-cdn.com/content/v1/57aa5276bebafbb0ac5de8da/1617079213018-R5ZHEXZ9GHMGOYH2KH7L/%5BJL%5D652Whiting-1001.jpg)
![[JL]652Whiting-1002.jpg](https://images.squarespace-cdn.com/content/v1/57aa5276bebafbb0ac5de8da/1617079214806-63HFBDINZ0WJKDBDX8TY/%5BJL%5D652Whiting-1002.jpg)
![[JL]652Whiting-1003.jpg](https://images.squarespace-cdn.com/content/v1/57aa5276bebafbb0ac5de8da/1617079222787-VPRS00TKX7JQTAV68MW7/%5BJL%5D652Whiting-1003.jpg)
![[JL]652Whiting-1026.jpg](https://images.squarespace-cdn.com/content/v1/57aa5276bebafbb0ac5de8da/1617079269751-P4R96ZCJD15U6HRD0ZDP/%5BJL%5D652Whiting-1026.jpg)
![[JL]652Whiting-1004.jpg](https://images.squarespace-cdn.com/content/v1/57aa5276bebafbb0ac5de8da/1617079223298-LV7IF7RXN3Z4LUE2LW8F/%5BJL%5D652Whiting-1004.jpg)
![[JL]652Whiting-1005.jpg](https://images.squarespace-cdn.com/content/v1/57aa5276bebafbb0ac5de8da/1617079230733-V6SA6HCRQSGLWWSLJV9K/%5BJL%5D652Whiting-1005.jpg)
![[JL]652Whiting-1009.jpg](https://images.squarespace-cdn.com/content/v1/57aa5276bebafbb0ac5de8da/1617079231323-P5JU9K04F6J8MCRD55LY/%5BJL%5D652Whiting-1009.jpg)
![[JL]652Whiting-1011.jpg](https://images.squarespace-cdn.com/content/v1/57aa5276bebafbb0ac5de8da/1617079238036-V44XLFXYV9ZKIFBMOOE6/%5BJL%5D652Whiting-1011.jpg)
![[JL]652Whiting-1013.jpg](https://images.squarespace-cdn.com/content/v1/57aa5276bebafbb0ac5de8da/1617079246290-VK827O3A13GXJ4BKW5LO/%5BJL%5D652Whiting-1013.jpg)
![[JL]652Whiting-1014.jpg](https://images.squarespace-cdn.com/content/v1/57aa5276bebafbb0ac5de8da/1617079248357-E49ZGL3KI4BCBWH8UEW2/%5BJL%5D652Whiting-1014.jpg)
![[JL]652Whiting-1015.jpg](https://images.squarespace-cdn.com/content/v1/57aa5276bebafbb0ac5de8da/1617079250830-TJCZK6R678C64GLKQN90/%5BJL%5D652Whiting-1015.jpg)
![[JL]652Whiting-1012.jpg](https://images.squarespace-cdn.com/content/v1/57aa5276bebafbb0ac5de8da/1617079240387-K042NIJPD7B6LHIK66AO/%5BJL%5D652Whiting-1012.jpg)
![[JL]652Whiting-1022.jpg](https://images.squarespace-cdn.com/content/v1/57aa5276bebafbb0ac5de8da/1617079270306-I9AZVXMAZ7PRN1M2Y7FA/%5BJL%5D652Whiting-1022.jpg)
![[JL]652Whiting-1020.jpg](https://images.squarespace-cdn.com/content/v1/57aa5276bebafbb0ac5de8da/1617079263556-BYGLQ8RZGESELVN4CPUI/%5BJL%5D652Whiting-1020.jpg)
![[JL]652Whiting-1016.jpg](https://images.squarespace-cdn.com/content/v1/57aa5276bebafbb0ac5de8da/1617079255669-NFS3A8Q6N0NN8YRVZNTX/%5BJL%5D652Whiting-1016.jpg)
![[JL]652Whiting-1017.jpg](https://images.squarespace-cdn.com/content/v1/57aa5276bebafbb0ac5de8da/1617079257104-W8072F37WY368PK2OYMU/%5BJL%5D652Whiting-1017.jpg)
![[JL]652Whiting-1019.jpg](https://images.squarespace-cdn.com/content/v1/57aa5276bebafbb0ac5de8da/1617079263003-BXCZS5EUFL2W7OSJN239/%5BJL%5D652Whiting-1019.jpg)
![[JL]652Whiting-1027.jpg](https://images.squarespace-cdn.com/content/v1/57aa5276bebafbb0ac5de8da/1617079280952-UU26OHY46YTYMLSKD2KG/%5BJL%5D652Whiting-1027.jpg)
![[JL]652Whiting-1028.jpg](https://images.squarespace-cdn.com/content/v1/57aa5276bebafbb0ac5de8da/1617079280951-4ATYG0ZLPCINU6NZWUXZ/%5BJL%5D652Whiting-1028.jpg)
![[JL]652Whiting-1029.jpg](https://images.squarespace-cdn.com/content/v1/57aa5276bebafbb0ac5de8da/1617079289861-11H3F0C26QAYJPLSD2HR/%5BJL%5D652Whiting-1029.jpg)
![[JL]652Whiting-1030.jpg](https://images.squarespace-cdn.com/content/v1/57aa5276bebafbb0ac5de8da/1617079289822-O0DB52AIWJ38KRLT1P5Z/%5BJL%5D652Whiting-1030.jpg)
![[JL]652Whiting-1031.jpg](https://images.squarespace-cdn.com/content/v1/57aa5276bebafbb0ac5de8da/1617079297965-SE788830ECER2B6A3DYM/%5BJL%5D652Whiting-1031.jpg)
![[JL]652Whiting-1032.jpg](https://images.squarespace-cdn.com/content/v1/57aa5276bebafbb0ac5de8da/1617079299037-4FJN8RGFMYI7DZHWRFLO/%5BJL%5D652Whiting-1032.jpg)
![[JL]652Whiting-1033.jpg](https://images.squarespace-cdn.com/content/v1/57aa5276bebafbb0ac5de8da/1617079306375-KOMUMVACC83DGHHAS6EK/%5BJL%5D652Whiting-1033.jpg)
![[JL]652Whiting-1034.jpg](https://images.squarespace-cdn.com/content/v1/57aa5276bebafbb0ac5de8da/1617079307212-Y1GJQUJVCUK6H6YSCSAE/%5BJL%5D652Whiting-1034.jpg)
![[JL]652Whiting-1035.jpg](https://images.squarespace-cdn.com/content/v1/57aa5276bebafbb0ac5de8da/1617079318578-NXAGAF0R6S0PVYQPFFB8/%5BJL%5D652Whiting-1035.jpg)
![[JL]652Whiting-1036.jpg](https://images.squarespace-cdn.com/content/v1/57aa5276bebafbb0ac5de8da/1617079318577-VJ19S1HNEU5ERK9FH4AD/%5BJL%5D652Whiting-1036.jpg)


![[JL]Midori(Mar2021)-1010.JPEG](https://images.squarespace-cdn.com/content/v1/57aa5276bebafbb0ac5de8da/1616547095724-955LI38SUBFDV0K9P4L1/%5BJL%5DMidori%28Mar2021%29-1010.JPEG)
![[JL]Midori(Mar2021)-1008.JPEG](https://images.squarespace-cdn.com/content/v1/57aa5276bebafbb0ac5de8da/1616547095422-FSEKKVODQ5X0VNDNCEG8/%5BJL%5DMidori%28Mar2021%29-1008.JPEG)
![[JL]Midori(Mar2021)-1011.JPEG](https://images.squarespace-cdn.com/content/v1/57aa5276bebafbb0ac5de8da/1616547099696-ELVD2C5GFNYQ4YXJM7LT/%5BJL%5DMidori%28Mar2021%29-1011.JPEG)
![[JL]Midori(Mar2021)-1012.JPEG](https://images.squarespace-cdn.com/content/v1/57aa5276bebafbb0ac5de8da/1616547100132-I7M5A81YNDKVX1SSCWUK/%5BJL%5DMidori%28Mar2021%29-1012.JPEG)
![[JL]Midori(Mar2021)-1013.JPEG](https://images.squarespace-cdn.com/content/v1/57aa5276bebafbb0ac5de8da/1616547104028-34GUERG9HLTVE80UOIZS/%5BJL%5DMidori%28Mar2021%29-1013.JPEG)
![[JL]Midori(Mar2021)-1014.JPEG](https://images.squarespace-cdn.com/content/v1/57aa5276bebafbb0ac5de8da/1616547105365-ZCVV01E3CTWR6LKF9L0E/%5BJL%5DMidori%28Mar2021%29-1014.JPEG)
![[JL]Midori(Mar2021)-1001.JPEG](https://images.squarespace-cdn.com/content/v1/57aa5276bebafbb0ac5de8da/1616547091125-PNWS9G4HBGYZRXISB4ZG/%5BJL%5DMidori%28Mar2021%29-1001.JPEG)
![[JL]Midori(Mar2021)-1004.JPEG](https://images.squarespace-cdn.com/content/v1/57aa5276bebafbb0ac5de8da/1616547091720-5H9NKA3Z94U291G98BRB/%5BJL%5DMidori%28Mar2021%29-1004.JPEG)
![[JL]Midori(Mar2021)-1018.JPEG](https://images.squarespace-cdn.com/content/v1/57aa5276bebafbb0ac5de8da/1616547115695-25LA966BS58RSSYA88VT/%5BJL%5DMidori%28Mar2021%29-1018.JPEG)
![[JL]Midori(Mar2021)-1019.JPEG](https://images.squarespace-cdn.com/content/v1/57aa5276bebafbb0ac5de8da/1616547116071-G31MZ8PMK01AUKSDX1OG/%5BJL%5DMidori%28Mar2021%29-1019.JPEG)
![[JL]Midori(Mar2021)-1016.JPEG](https://images.squarespace-cdn.com/content/v1/57aa5276bebafbb0ac5de8da/1616547111256-LZ73OOCGTN48PWUTBJYV/%5BJL%5DMidori%28Mar2021%29-1016.JPEG)
![[JL]Midori(Mar2021)-1017.JPEG](https://images.squarespace-cdn.com/content/v1/57aa5276bebafbb0ac5de8da/1616547112223-UY93F8DS1CK0LAXUO8PT/%5BJL%5DMidori%28Mar2021%29-1017.JPEG)
![[JL]Midori(Mar2021)-1015.JPEG](https://images.squarespace-cdn.com/content/v1/57aa5276bebafbb0ac5de8da/1616547107777-FF3FA8UOENFL2RYCEUMB/%5BJL%5DMidori%28Mar2021%29-1015.JPEG)
![[JL]Midori(Mar2021)-1020.JPEG](https://images.squarespace-cdn.com/content/v1/57aa5276bebafbb0ac5de8da/1616547123331-VGRDN842E6ZO2H2E8Q9E/%5BJL%5DMidori%28Mar2021%29-1020.JPEG)

![[JL]Midori(Mar2021)-1021.JPEG](https://images.squarespace-cdn.com/content/v1/57aa5276bebafbb0ac5de8da/1616547123331-6BPF2H02JJYX06UFH8Q8/%5BJL%5DMidori%28Mar2021%29-1021.JPEG)

