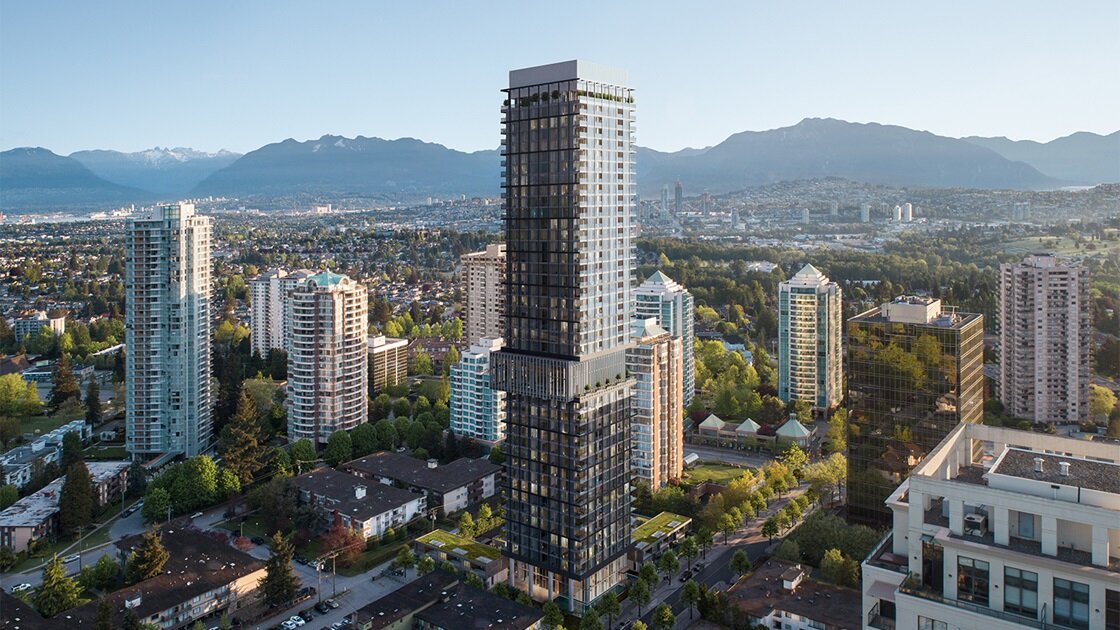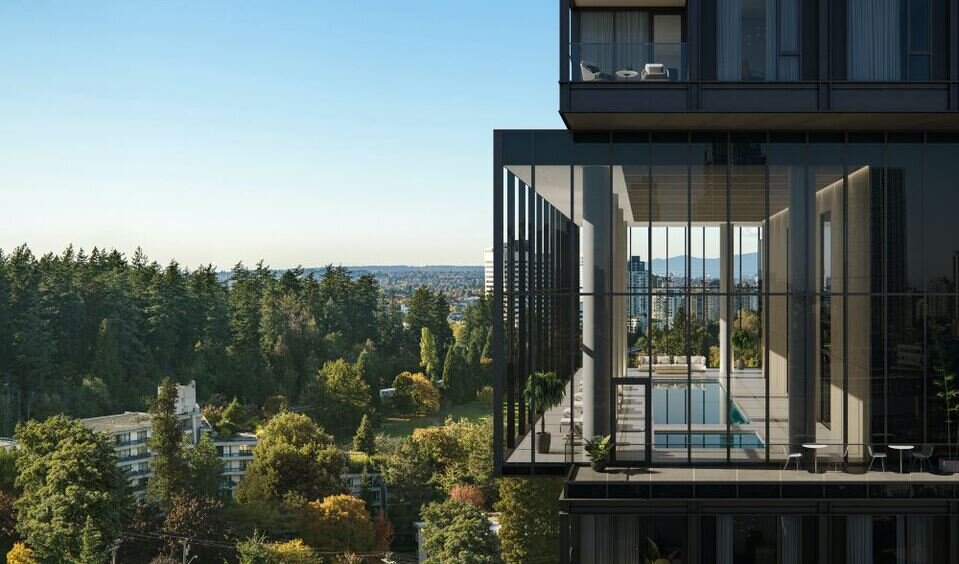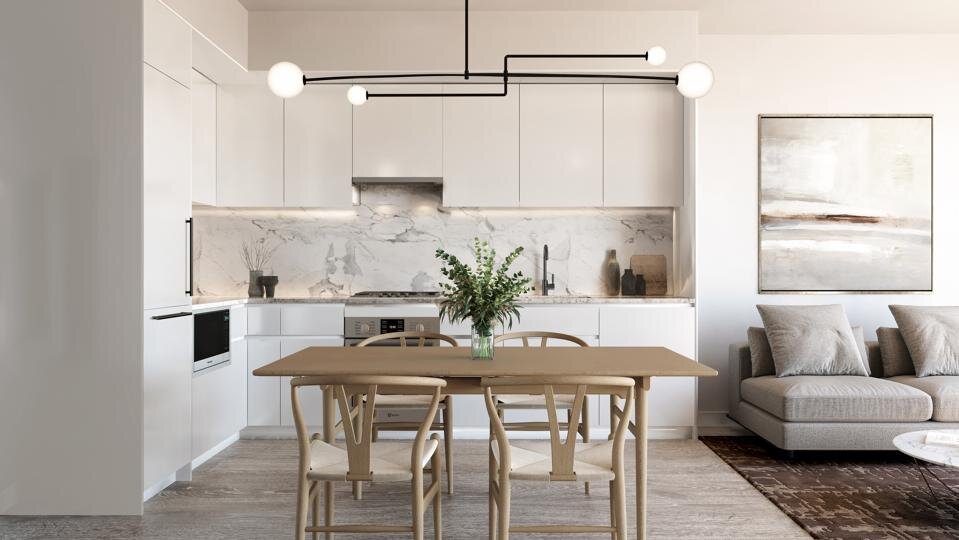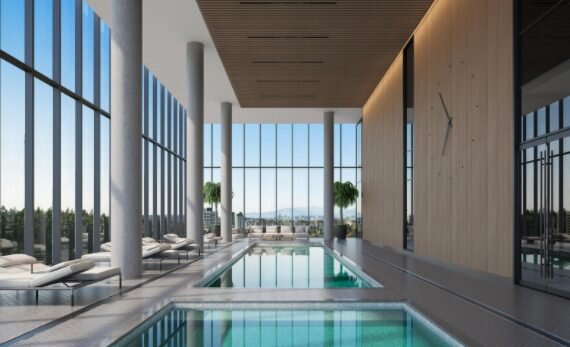



SOLD
A single, 41-storey tower, set to become a landmark at the gateway to Vancouver and Metrotown. The exterior craftsmanship at Central Park House is a study in balanced contradictions. The treatment of the façade combines subtle and refined details, accentuated by the cantilevered amenity pavilion at the centre. All elements of the design look to inspire a feeling of permanence, and the use of enduring natural materials ensure that the building will mature gracefully over time.
Envisioned by Gensler—the world renowned architecture firm behind the Shanghai Tower—Central Park House was designed to create a dialogue between its diverse landscape and embody the essence of its surrounding environment. The double-height lobby welcomes residents home, providing a private sense of arrival sheltered from the bustle of the city. Inside, the residences are enclosed with an energy-efficient curtain wall and floor-to-ceiling glass balcony doors, extending the living space to the surrounding landscape.
Central Park House features over 15,000 square feet of indoor and outdoor space, simply designed to give residents a sensory experience and promote peace of mind. At the centre of the building, the multi-level amenity pavilion is grounded by a heated lap pool and jacuzzi. An elevated oasis surrounded by triple-height windows, infusing the space with warmth while capturing views of Central Park and Burnaby’s burgeoning skyline.













