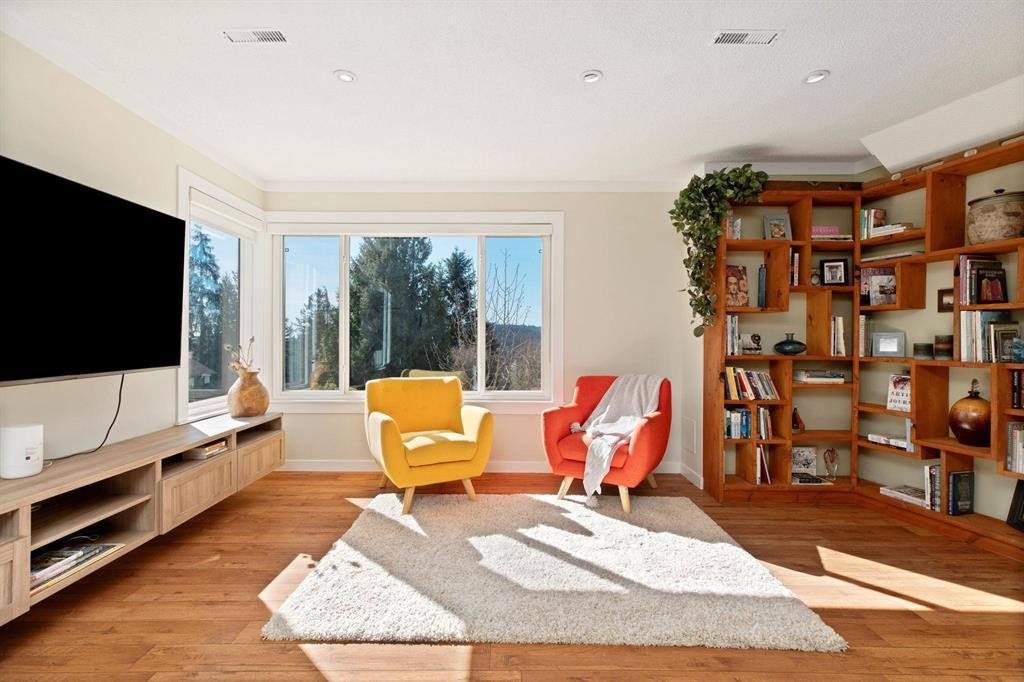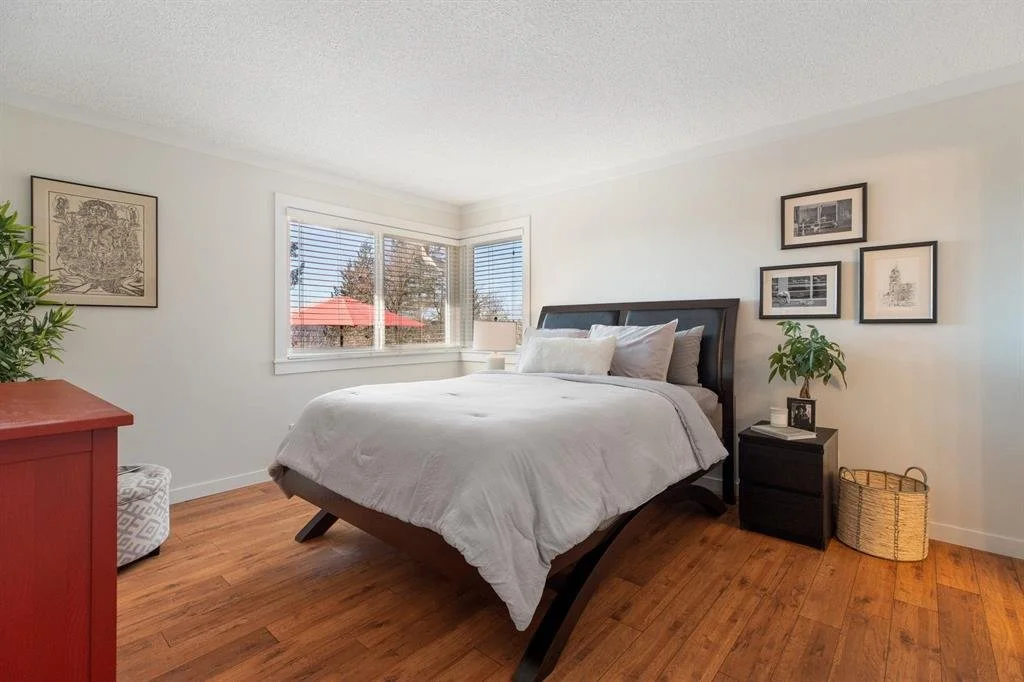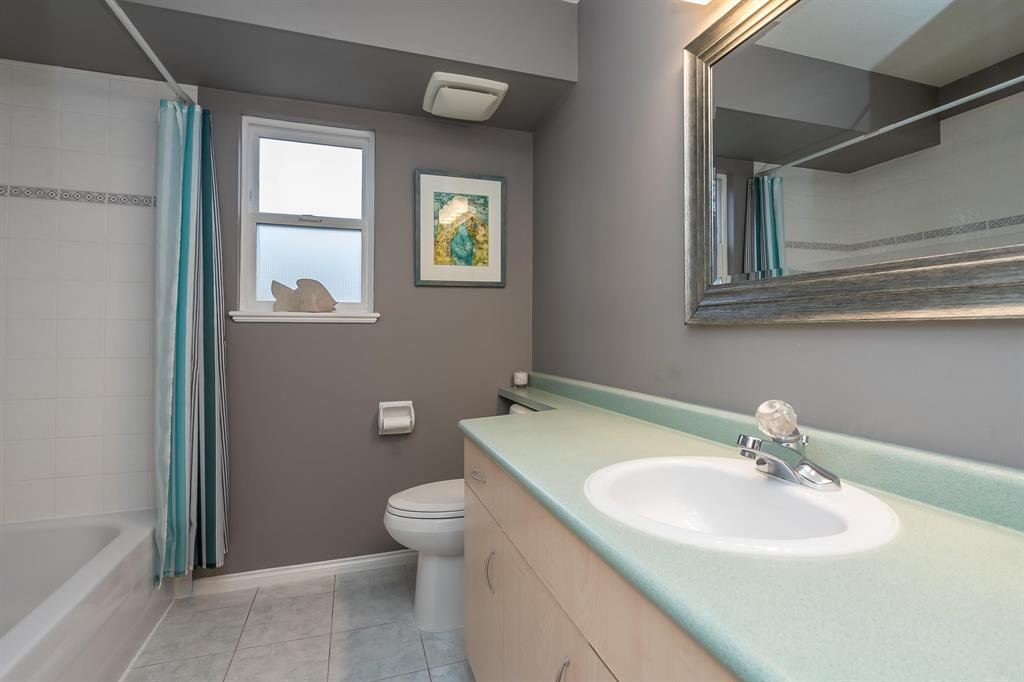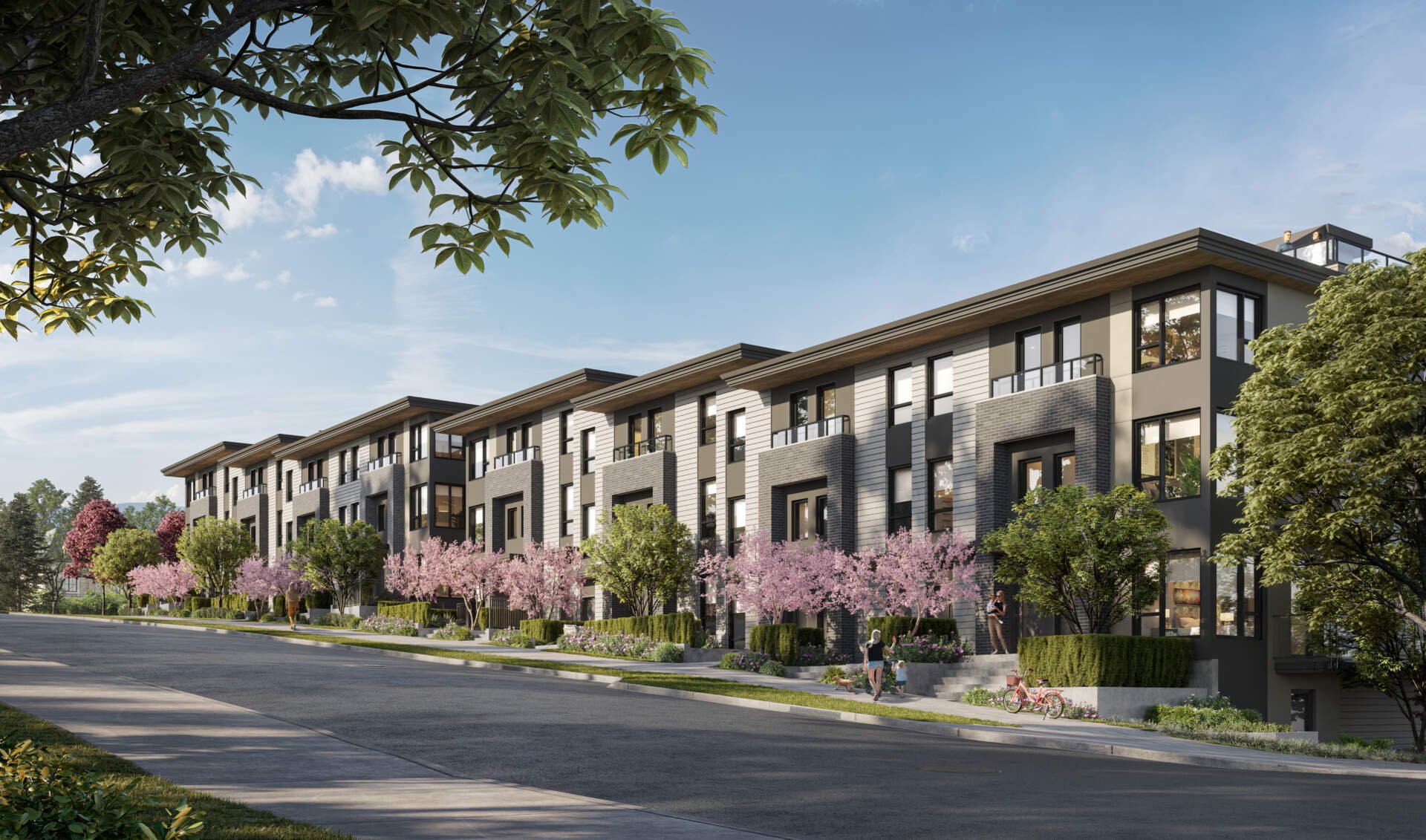SOLD
3 Bed & 3 Bath Townhouse
Parking & Locker Included
A COMMUNITY OF 123 CONDOS AND TOWNHOMES CREATED TO CELEBRATE MODERN FAMILIES
Live where kids come together to play, barbeques become neighbourhood gatherings and homes are built with integrity. This is Lodana.
Redefining family living, Lodana is a six-storey residential and townhome community in a picturesque neighbourhood of West Coquitlam. Created as a hub for all, Lodana is reimagining community and fuelling connections with spaces for you to grow, play and interact.
Lodana is located in a quiet pocket of West Coquitlam, where Rochester Avenue meets Clayton Street, a neighbourhood known for its greenery and charming homes. Quality schools define the catchment, while your favourite shops, boutiques and restaurants are a short stroll or bike ride away.
Seamless connectivity to a multitude of destinations is made easy at Lodana, with Lougheed SkyTrain Station a mere 10-minute walk away and bus stops and transit hubs just a 5-minute stroll from your doorstep.
Shaping a community with family at the core, Lodana brings a fresh take on amenities where connection is key. This is a hub where neighbours make for great play dates, with spaces that are a true extension of your home.
Inspired by the natural surroundings, homes at Lodana are approachable and welcoming, cleverly designed to optimize space and functionality. Thoughtfully crafted floorplans, superior finishings and a level of elegance demonstrate the utmost in quality and craftsmanship.
Lodana is developed and built by The Circadian Group, a local family business with over 40 years of experience and a rich history rooted in West Coquitlam. Situated on the lands where the family was born and inspired by Circadian’s love for the community, the property holds special significance for the group. Lodana is a testament to The Circadian Group’s commitment to this community and will serve as a lasting legacy for generations to come.
Following closely on the heels of several quality developments by The Circadian Group in the area, Lodana is dedicated to families shaping the future of West Coquitlam while also honouring the past.



![[JL]189-1290Mitchell-1028.jpg](https://images.squarespace-cdn.com/content/v1/57aa5276bebafbb0ac5de8da/1715188562651-1MH6A1RJ6B0FDU4AULGU/%5BJL%5D189-1290Mitchell-1028.jpg)
![[JL]189-1290Mitchell-1001.jpg](https://images.squarespace-cdn.com/content/v1/57aa5276bebafbb0ac5de8da/1715188528809-NGX3V1M6R9J7FX3K7A99/%5BJL%5D189-1290Mitchell-1001.jpg)
![[JL]189-1290Mitchell-1002.jpg](https://images.squarespace-cdn.com/content/v1/57aa5276bebafbb0ac5de8da/1715188533086-6X0QBQ09D8ACGFUSYX01/%5BJL%5D189-1290Mitchell-1002.jpg)
![[JL]189-1290Mitchell-1025.jpg](https://images.squarespace-cdn.com/content/v1/57aa5276bebafbb0ac5de8da/1715188617192-BONOYE7KWIBT0QMS91JS/%5BJL%5D189-1290Mitchell-1025.jpg)
![[JL]189-1290Mitchell-1024.jpg](https://images.squarespace-cdn.com/content/v1/57aa5276bebafbb0ac5de8da/1715188610799-9X91CK26TEFNMASXUFZD/%5BJL%5D189-1290Mitchell-1024.jpg)
![[JL]189-1290Mitchell-1003.jpg](https://images.squarespace-cdn.com/content/v1/57aa5276bebafbb0ac5de8da/1715188536369-NQVMN3SP5IL1W8EP90T5/%5BJL%5D189-1290Mitchell-1003.jpg)
![[JL]189-1290Mitchell-1004 (1).jpg](https://images.squarespace-cdn.com/content/v1/57aa5276bebafbb0ac5de8da/1715188541478-DDOPWBQKWUNNO7E2FTT4/%5BJL%5D189-1290Mitchell-1004+%281%29.jpg)
![[JL]189-1290Mitchell-1005.jpg](https://images.squarespace-cdn.com/content/v1/57aa5276bebafbb0ac5de8da/1715188542749-BT1R5KZY64MMP3O92J3U/%5BJL%5D189-1290Mitchell-1005.jpg)
![[JL]189-1290Mitchell-1006.jpg](https://images.squarespace-cdn.com/content/v1/57aa5276bebafbb0ac5de8da/1715188551044-LDKAJ4YS3ZFTETBJ2WED/%5BJL%5D189-1290Mitchell-1006.jpg)
![[JL]189-1290Mitchell-1007.jpg](https://images.squarespace-cdn.com/content/v1/57aa5276bebafbb0ac5de8da/1715188553350-X5UBUDZC0KHQNAV13OWH/%5BJL%5D189-1290Mitchell-1007.jpg)
![[JL]189-1290Mitchell-1008.jpg](https://images.squarespace-cdn.com/content/v1/57aa5276bebafbb0ac5de8da/1715188562650-FDVL2CH2L2J3PG5BUDSW/%5BJL%5D189-1290Mitchell-1008.jpg)
![[JL]189-1290Mitchell-1009.jpg](https://images.squarespace-cdn.com/content/v1/57aa5276bebafbb0ac5de8da/1715188562713-N2VEZAXDADKVYSSMRPEV/%5BJL%5D189-1290Mitchell-1009.jpg)
![[JL]189-1290Mitchell-1010.jpg](https://images.squarespace-cdn.com/content/v1/57aa5276bebafbb0ac5de8da/1715188568782-ZZLXJIH96H44HPA5GSEN/%5BJL%5D189-1290Mitchell-1010.jpg)
![[JL]189-1290Mitchell-1011.jpg](https://images.squarespace-cdn.com/content/v1/57aa5276bebafbb0ac5de8da/1715188569532-44SGMIDHR3FW3E06GDEM/%5BJL%5D189-1290Mitchell-1011.jpg)
![[JL]189-1290Mitchell-1012.jpg](https://images.squarespace-cdn.com/content/v1/57aa5276bebafbb0ac5de8da/1715188575601-J6QC7WGGT4KZJMR41SAF/%5BJL%5D189-1290Mitchell-1012.jpg)
![[JL]189-1290Mitchell-1013.jpg](https://images.squarespace-cdn.com/content/v1/57aa5276bebafbb0ac5de8da/1715188576650-8EXQXHYWGNXZZMRC4LNV/%5BJL%5D189-1290Mitchell-1013.jpg)
![[JL]189-1290Mitchell-1014.jpg](https://images.squarespace-cdn.com/content/v1/57aa5276bebafbb0ac5de8da/1715188581593-MSRTPB03SSFHP6CVRGBH/%5BJL%5D189-1290Mitchell-1014.jpg)
![[JL]189-1290Mitchell-1015.jpg](https://images.squarespace-cdn.com/content/v1/57aa5276bebafbb0ac5de8da/1715188582416-3MLQXJ3WEO902FX7H3TK/%5BJL%5D189-1290Mitchell-1015.jpg)
![[JL]189-1290Mitchell-1016.jpg](https://images.squarespace-cdn.com/content/v1/57aa5276bebafbb0ac5de8da/1715188588282-OSAETBBM1M600I0M42TJ/%5BJL%5D189-1290Mitchell-1016.jpg)
![[JL]189-1290Mitchell-1017.jpg](https://images.squarespace-cdn.com/content/v1/57aa5276bebafbb0ac5de8da/1715188588430-6RMZAEYYIM4CRROPX13V/%5BJL%5D189-1290Mitchell-1017.jpg)
![[JL]189-1290Mitchell-1018.jpg](https://images.squarespace-cdn.com/content/v1/57aa5276bebafbb0ac5de8da/1715188595008-1KWFEMOF0409IAEOZO6W/%5BJL%5D189-1290Mitchell-1018.jpg)
![[JL]189-1290Mitchell-1019.jpg](https://images.squarespace-cdn.com/content/v1/57aa5276bebafbb0ac5de8da/1715188595523-0W7AD2BYLJM5A2PK6Q3O/%5BJL%5D189-1290Mitchell-1019.jpg)
![[JL]189-1290Mitchell-1020.jpg](https://images.squarespace-cdn.com/content/v1/57aa5276bebafbb0ac5de8da/1715188599273-CYEEJ55H6SNLUNOR547M/%5BJL%5D189-1290Mitchell-1020.jpg)
![[JL]189-1290Mitchell-1021.jpg](https://images.squarespace-cdn.com/content/v1/57aa5276bebafbb0ac5de8da/1715188602520-BH7H1Y22GS39AFJOLVDR/%5BJL%5D189-1290Mitchell-1021.jpg)
![[JL]189-1290Mitchell-1022.jpg](https://images.squarespace-cdn.com/content/v1/57aa5276bebafbb0ac5de8da/1715188603748-0A1XIAUATYQAJI8KBZQZ/%5BJL%5D189-1290Mitchell-1022.jpg)
![[JL]189-1290Mitchell-1023.jpg](https://images.squarespace-cdn.com/content/v1/57aa5276bebafbb0ac5de8da/1715188606783-W6WBN8UDWUYFRORW8XFO/%5BJL%5D189-1290Mitchell-1023.jpg)
![[JL]189-1290Mitchell-1026.jpg](https://images.squarespace-cdn.com/content/v1/57aa5276bebafbb0ac5de8da/1715188620948-R3BXCR7GI81W2JKC00NH/%5BJL%5D189-1290Mitchell-1026.jpg)
![[JL]43-9088-1001.jpg](https://images.squarespace-cdn.com/content/v1/57aa5276bebafbb0ac5de8da/1715189098565-X3YJLK8P2818MREEN4Q0/%5BJL%5D43-9088-1001.jpg)
![[JL]43-9088-1002.jpg](https://images.squarespace-cdn.com/content/v1/57aa5276bebafbb0ac5de8da/1715189098186-HYMF8FUKP37T4P4MN5KU/%5BJL%5D43-9088-1002.jpg)
![[JL]43-9088-1003.jpg](https://images.squarespace-cdn.com/content/v1/57aa5276bebafbb0ac5de8da/1715189102667-PNQ3S7VOK87G8PPRWKIX/%5BJL%5D43-9088-1003.jpg)
![[JL]43-9088-1004.jpg](https://images.squarespace-cdn.com/content/v1/57aa5276bebafbb0ac5de8da/1715189105476-544PYT5VP8JWZ63V4WK2/%5BJL%5D43-9088-1004.jpg)
![[JL]43-9088-1005.jpg](https://images.squarespace-cdn.com/content/v1/57aa5276bebafbb0ac5de8da/1715189106329-85BG8VLWGJ65M5F58527/%5BJL%5D43-9088-1005.jpg)
![[JL]43-9088-1006.jpg](https://images.squarespace-cdn.com/content/v1/57aa5276bebafbb0ac5de8da/1715189110785-VSLJZGYJHKFUP7A2R070/%5BJL%5D43-9088-1006.jpg)
![[JL]43-9088-1007.jpg](https://images.squarespace-cdn.com/content/v1/57aa5276bebafbb0ac5de8da/1715189111785-187UQ7H7AORCSXLA8SXW/%5BJL%5D43-9088-1007.jpg)
![[JL]43-9088-1008.jpg](https://images.squarespace-cdn.com/content/v1/57aa5276bebafbb0ac5de8da/1715189115618-JL5FF8F4O2D9WG0729A2/%5BJL%5D43-9088-1008.jpg)
![[JL]43-9088-1009.jpg](https://images.squarespace-cdn.com/content/v1/57aa5276bebafbb0ac5de8da/1715189116302-PEB0UW3X5WEWZBJA0EMG/%5BJL%5D43-9088-1009.jpg)
![[JL]43-9088-1010.jpg](https://images.squarespace-cdn.com/content/v1/57aa5276bebafbb0ac5de8da/1715189120584-SA628P2XXJZPKT42P4DC/%5BJL%5D43-9088-1010.jpg)
![[JL]43-9088-1021.jpg](https://images.squarespace-cdn.com/content/v1/57aa5276bebafbb0ac5de8da/1715189146400-11QVTZBY4PAGKNMSKTO1/%5BJL%5D43-9088-1021.jpg)
![[JL]43-9088-1022.jpg](https://images.squarespace-cdn.com/content/v1/57aa5276bebafbb0ac5de8da/1715189146026-G2FWFW61F4N9NE0CUH9C/%5BJL%5D43-9088-1022.jpg)
![[JL]43-9088-1011.jpg](https://images.squarespace-cdn.com/content/v1/57aa5276bebafbb0ac5de8da/1715189120424-UIMFA4KR3X3NQHQ0033X/%5BJL%5D43-9088-1011.jpg)
![[JL]43-9088-1012.jpg](https://images.squarespace-cdn.com/content/v1/57aa5276bebafbb0ac5de8da/1715189123454-P6RCAZVJOW6HEMTN1DHI/%5BJL%5D43-9088-1012.jpg)
![[JL]43-9088-1013.jpg](https://images.squarespace-cdn.com/content/v1/57aa5276bebafbb0ac5de8da/1715189124539-RFKBI5YOQ00SOD3529KK/%5BJL%5D43-9088-1013.jpg)
![[JL]43-9088-1014.jpg](https://images.squarespace-cdn.com/content/v1/57aa5276bebafbb0ac5de8da/1715189127570-ZAL3EDK6KIWEZTP26RAC/%5BJL%5D43-9088-1014.jpg)
![[JL]43-9088-1015.jpg](https://images.squarespace-cdn.com/content/v1/57aa5276bebafbb0ac5de8da/1715189127574-6P2I3PGGSDX9B5Q4LFAH/%5BJL%5D43-9088-1015.jpg)
![[JL]43-9088-1016.jpg](https://images.squarespace-cdn.com/content/v1/57aa5276bebafbb0ac5de8da/1715189131713-J5TMXAIRZ6TLCPYL9LLB/%5BJL%5D43-9088-1016.jpg)
![[JL]43-9088-1017.jpg](https://images.squarespace-cdn.com/content/v1/57aa5276bebafbb0ac5de8da/1715189131865-9DB4JN7B6JLYAEIBI13S/%5BJL%5D43-9088-1017.jpg)
![[JL]43-9088-1018.jpg](https://images.squarespace-cdn.com/content/v1/57aa5276bebafbb0ac5de8da/1715189134944-AB0038C1DDMHS0XA5FIL/%5BJL%5D43-9088-1018.jpg)
![[JL]43-9088-1019.jpg](https://images.squarespace-cdn.com/content/v1/57aa5276bebafbb0ac5de8da/1715189135954-G31R10428KZ3H7AELZIB/%5BJL%5D43-9088-1019.jpg)
![[JL]43-9088-1020.jpg](https://images.squarespace-cdn.com/content/v1/57aa5276bebafbb0ac5de8da/1715189138221-CH2IO1RTT1XCWERI3F1J/%5BJL%5D43-9088-1020.jpg)
![[JL]43-9088-1026.jpg](https://images.squarespace-cdn.com/content/v1/57aa5276bebafbb0ac5de8da/1715189159187-CJYU7U7XI2FGD4MITG2X/%5BJL%5D43-9088-1026.jpg)
![[JL]43-9088-1024.jpg](https://images.squarespace-cdn.com/content/v1/57aa5276bebafbb0ac5de8da/1715189153729-F5I0S97P151FD65ZGJ8L/%5BJL%5D43-9088-1024.jpg)
![[JL]43-9088-1023.jpg](https://images.squarespace-cdn.com/content/v1/57aa5276bebafbb0ac5de8da/1715189151511-FXBZLPDE5IWGX6TQU0OR/%5BJL%5D43-9088-1023.jpg)
![[JL]43-9088-1025.jpg](https://images.squarespace-cdn.com/content/v1/57aa5276bebafbb0ac5de8da/1715189157321-TVHNMH0PFJIXYXMUF8AR/%5BJL%5D43-9088-1025.jpg)



















































![[JL]8150_207ST-1001.jpg](https://images.squarespace-cdn.com/content/v1/57aa5276bebafbb0ac5de8da/1707246253203-BNQWM21I9YXL4TRFYCVO/%5BJL%5D8150_207ST-1001.jpg)
![[JL]8150_207ST-1003.jpg](https://images.squarespace-cdn.com/content/v1/57aa5276bebafbb0ac5de8da/1707246253552-CFPM5QA9RU7YSFCIIMEL/%5BJL%5D8150_207ST-1003.jpg)
![[JL]8150_207ST-1006.jpg](https://images.squarespace-cdn.com/content/v1/57aa5276bebafbb0ac5de8da/1707246262507-EEDJLLNU6PDBLBJVS39I/%5BJL%5D8150_207ST-1006.jpg)
![[JL]8150_207ST-1004.jpg](https://images.squarespace-cdn.com/content/v1/57aa5276bebafbb0ac5de8da/1707246257847-91JPJ111CF69BV0Q737C/%5BJL%5D8150_207ST-1004.jpg)
![[JL]8150_207ST-1005.jpg](https://images.squarespace-cdn.com/content/v1/57aa5276bebafbb0ac5de8da/1707246258689-U6VQH4771CUMENXB2T17/%5BJL%5D8150_207ST-1005.jpg)
![[JL]8150_207ST-1009.jpg](https://images.squarespace-cdn.com/content/v1/57aa5276bebafbb0ac5de8da/1707246269801-VCQ29D4Y6G935F3WKKN0/%5BJL%5D8150_207ST-1009.jpg)
![[JL]8150_207ST-1007.jpg](https://images.squarespace-cdn.com/content/v1/57aa5276bebafbb0ac5de8da/1707246264881-H1HUDLAVYJTZ1EME43MG/%5BJL%5D8150_207ST-1007.jpg)
![[JL]8150_207ST-1008.jpg](https://images.squarespace-cdn.com/content/v1/57aa5276bebafbb0ac5de8da/1707246266087-7PYIH31A7WWUMMTMGLM5/%5BJL%5D8150_207ST-1008.jpg)
![[JL]8150_207ST-1010.jpg](https://images.squarespace-cdn.com/content/v1/57aa5276bebafbb0ac5de8da/1707246270303-W24LDOTXKW92M2SEZJ4Y/%5BJL%5D8150_207ST-1010.jpg)
![[JL]8150_207ST-1011.jpg](https://images.squarespace-cdn.com/content/v1/57aa5276bebafbb0ac5de8da/1707246273274-RCLTEH4X79H8IGU0N975/%5BJL%5D8150_207ST-1011.jpg)
![[JL]8150_207ST-1012.jpg](https://images.squarespace-cdn.com/content/v1/57aa5276bebafbb0ac5de8da/1707246274020-06TLSGM8NHPGQCND14IB/%5BJL%5D8150_207ST-1012.jpg)
![[JL]8150_207ST-1013.jpg](https://images.squarespace-cdn.com/content/v1/57aa5276bebafbb0ac5de8da/1707246277362-1UDTWGNOYVCCU8ZMPFTG/%5BJL%5D8150_207ST-1013.jpg)
![[JL]8150_207ST-1014.jpg](https://images.squarespace-cdn.com/content/v1/57aa5276bebafbb0ac5de8da/1707246277864-3K405UGM0IYPHXT7IQJI/%5BJL%5D8150_207ST-1014.jpg)
![[JL]8150_207ST-1015.jpg](https://images.squarespace-cdn.com/content/v1/57aa5276bebafbb0ac5de8da/1707246281573-EMEKJHNZK1OCYBSZAUR7/%5BJL%5D8150_207ST-1015.jpg)
![[JL]8150_207ST-1016.jpg](https://images.squarespace-cdn.com/content/v1/57aa5276bebafbb0ac5de8da/1707246281572-8RNHJ2K2HY1PEJ8C6S07/%5BJL%5D8150_207ST-1016.jpg)
![[JL]8150_207ST-1017.jpg](https://images.squarespace-cdn.com/content/v1/57aa5276bebafbb0ac5de8da/1707246284853-5VWGAXT8DW5Q00CJYFC0/%5BJL%5D8150_207ST-1017.jpg)
![[JL]8150_207ST-1018.jpg](https://images.squarespace-cdn.com/content/v1/57aa5276bebafbb0ac5de8da/1707246285538-32019N4ORGRLDAPT7LC0/%5BJL%5D8150_207ST-1018.jpg)
![[JL]8150_207ST-1030.jpg](https://images.squarespace-cdn.com/content/v1/57aa5276bebafbb0ac5de8da/1707246290705-2DWMPIWN1KQLH034X1IX/%5BJL%5D8150_207ST-1030.jpg)
![[JL]8150_207ST-1031.jpg](https://images.squarespace-cdn.com/content/v1/57aa5276bebafbb0ac5de8da/1707246291329-SYTZ9U4BYY7IY4XWG0EW/%5BJL%5D8150_207ST-1031.jpg)
![[JL]8150_207ST-1032.jpg](https://images.squarespace-cdn.com/content/v1/57aa5276bebafbb0ac5de8da/1707246295425-MWX4J4QPYWC92QO1IS9G/%5BJL%5D8150_207ST-1032.jpg)
![[JL]8150_207ST-1033.jpg](https://images.squarespace-cdn.com/content/v1/57aa5276bebafbb0ac5de8da/1707246296303-FSUC6G7SQF5J20BC56C1/%5BJL%5D8150_207ST-1033.jpg)
![[JL]8150_207ST-1034.jpg](https://images.squarespace-cdn.com/content/v1/57aa5276bebafbb0ac5de8da/1707246300034-V02FZ61Y4ITB17HNDHXW/%5BJL%5D8150_207ST-1034.jpg)
![[JL]8150_207ST-1036.jpg](https://images.squarespace-cdn.com/content/v1/57aa5276bebafbb0ac5de8da/1707246303893-WUDF91JYCD5L531IR8M8/%5BJL%5D8150_207ST-1036.jpg)
![[JL]8150_207ST-1037.jpg](https://images.squarespace-cdn.com/content/v1/57aa5276bebafbb0ac5de8da/1707246305750-PYEZ1BQZV8VVWQH0TDIN/%5BJL%5D8150_207ST-1037.jpg)
![[JL]8150_207ST-1039.jpg](https://images.squarespace-cdn.com/content/v1/57aa5276bebafbb0ac5de8da/1707246308819-6Z9TFP6B0CV98FTHEGRI/%5BJL%5D8150_207ST-1039.jpg)




![[JL]1487Dayton-1001.jpg](https://images.squarespace-cdn.com/content/v1/57aa5276bebafbb0ac5de8da/1705347726151-IQ8LW6FMO6RV51OTE1YB/%5BJL%5D1487Dayton-1001.jpg)
![[JL]1487Dayton-1003.jpg](https://images.squarespace-cdn.com/content/v1/57aa5276bebafbb0ac5de8da/1705347731499-0GL74RTNQXVC2R1976V0/%5BJL%5D1487Dayton-1003.jpg)
![[JL]1487Dayton-1004.jpg](https://images.squarespace-cdn.com/content/v1/57aa5276bebafbb0ac5de8da/1705347731877-I3WU4S3AB55YJYD1VE0I/%5BJL%5D1487Dayton-1004.jpg)
![[JL]1487Dayton-1005.jpg](https://images.squarespace-cdn.com/content/v1/57aa5276bebafbb0ac5de8da/1705347735507-8ER8YCSZH4X5KDP5F2L8/%5BJL%5D1487Dayton-1005.jpg)
![[JL]1487Dayton-1006.jpg](https://images.squarespace-cdn.com/content/v1/57aa5276bebafbb0ac5de8da/1705347737654-2QBZLVCR24FG0BTE7Q9C/%5BJL%5D1487Dayton-1006.jpg)
![[JL]1487Dayton-1007.jpg](https://images.squarespace-cdn.com/content/v1/57aa5276bebafbb0ac5de8da/1705347739729-WZVWOMDTEX8LZ3VC8JGQ/%5BJL%5D1487Dayton-1007.jpg)
![[JL]1487Dayton-1008.jpg](https://images.squarespace-cdn.com/content/v1/57aa5276bebafbb0ac5de8da/1705347741820-O0GF7O0J8DZOMZRDE1FR/%5BJL%5D1487Dayton-1008.jpg)
![[JL]1487Dayton-1009.jpg](https://images.squarespace-cdn.com/content/v1/57aa5276bebafbb0ac5de8da/1705347743216-G6SR5BWRN923WIE1VCWK/%5BJL%5D1487Dayton-1009.jpg)
![[JL]1487Dayton-1010.jpg](https://images.squarespace-cdn.com/content/v1/57aa5276bebafbb0ac5de8da/1705347747163-JXEERTECQ5SM8OZXFXWV/%5BJL%5D1487Dayton-1010.jpg)
![[JL]1487Dayton-1011.jpg](https://images.squarespace-cdn.com/content/v1/57aa5276bebafbb0ac5de8da/1705347747534-EIQRK45O7PYSQJIQ4ZW9/%5BJL%5D1487Dayton-1011.jpg)
![[JL]1487Dayton-1012.jpg](https://images.squarespace-cdn.com/content/v1/57aa5276bebafbb0ac5de8da/1705347752140-7TSW84I5858D2OI4YGGH/%5BJL%5D1487Dayton-1012.jpg)
![[JL]1487Dayton-1013.jpg](https://images.squarespace-cdn.com/content/v1/57aa5276bebafbb0ac5de8da/1705347752139-GGC3IMD6AF6XJ19M9CWW/%5BJL%5D1487Dayton-1013.jpg)
![[JL]1487Dayton-1014.jpg](https://images.squarespace-cdn.com/content/v1/57aa5276bebafbb0ac5de8da/1705347756074-QS7DM0Y2XJJHS2YXDAE4/%5BJL%5D1487Dayton-1014.jpg)
![[JL]1487Dayton-1015.jpg](https://images.squarespace-cdn.com/content/v1/57aa5276bebafbb0ac5de8da/1705347757114-0UQYNXIXOECQEOJ2PY46/%5BJL%5D1487Dayton-1015.jpg)
![[JL]1487Dayton-1016.jpg](https://images.squarespace-cdn.com/content/v1/57aa5276bebafbb0ac5de8da/1705347761809-9I5KI6OEI3R7KTUZ3044/%5BJL%5D1487Dayton-1016.jpg)
![[JL]1487Dayton-1017.jpg](https://images.squarespace-cdn.com/content/v1/57aa5276bebafbb0ac5de8da/1705347761808-I1NMPHCLCS5X6Z5M6CHE/%5BJL%5D1487Dayton-1017.jpg)
![[JL]1487Dayton-1018.jpg](https://images.squarespace-cdn.com/content/v1/57aa5276bebafbb0ac5de8da/1705347764712-9DK0GAX6YCOCX9MU9AK6/%5BJL%5D1487Dayton-1018.jpg)
![[JL]1487Dayton-1019.jpg](https://images.squarespace-cdn.com/content/v1/57aa5276bebafbb0ac5de8da/1705347766814-Q94J9AS6KI6UMA5BNP1J/%5BJL%5D1487Dayton-1019.jpg)
![[JL]1487Dayton-1020.jpg](https://images.squarespace-cdn.com/content/v1/57aa5276bebafbb0ac5de8da/1705347768939-0SVI3HNYGQUFVPI0I46Y/%5BJL%5D1487Dayton-1020.jpg)
![[JL]1487Dayton-1021.jpg](https://images.squarespace-cdn.com/content/v1/57aa5276bebafbb0ac5de8da/1705347770423-73R9GNZKKT0859NEVL1C/%5BJL%5D1487Dayton-1021.jpg)
![[JL]1487Dayton-1022.jpg](https://images.squarespace-cdn.com/content/v1/57aa5276bebafbb0ac5de8da/1705347773269-VFYBOBOTPI93S13FRRFQ/%5BJL%5D1487Dayton-1022.jpg)
![[JL]1487Dayton-1023.jpg](https://images.squarespace-cdn.com/content/v1/57aa5276bebafbb0ac5de8da/1705347774388-SQ6XZMVZDMDT9OQUEO7W/%5BJL%5D1487Dayton-1023.jpg)
![[JL]1487Dayton-1024.jpg](https://images.squarespace-cdn.com/content/v1/57aa5276bebafbb0ac5de8da/1705347777494-V89ESX7DPKCFI2LHJ4GK/%5BJL%5D1487Dayton-1024.jpg)
![[JL]1487Dayton-1025.jpg](https://images.squarespace-cdn.com/content/v1/57aa5276bebafbb0ac5de8da/1705347778033-2AN9O16RE8Y2FN9M4B4Q/%5BJL%5D1487Dayton-1025.jpg)
![[JL]1487Dayton-1026.jpg](https://images.squarespace-cdn.com/content/v1/57aa5276bebafbb0ac5de8da/1705347781656-YP2YYAKBA5LLLP7W2JFK/%5BJL%5D1487Dayton-1026.jpg)
![[JL]1487Dayton-1027.jpg](https://images.squarespace-cdn.com/content/v1/57aa5276bebafbb0ac5de8da/1705347781947-1GRU52J2BZL7GYE5LLOU/%5BJL%5D1487Dayton-1027.jpg)
![[JL]1487Dayton-1028.jpg](https://images.squarespace-cdn.com/content/v1/57aa5276bebafbb0ac5de8da/1705347784562-C7NBH9P1144962VTUQ9N/%5BJL%5D1487Dayton-1028.jpg)
![[JL]1487Dayton-1029.jpg](https://images.squarespace-cdn.com/content/v1/57aa5276bebafbb0ac5de8da/1705347786657-GNORHH9FPD5GIGJKX9EP/%5BJL%5D1487Dayton-1029.jpg)
![[JL]1487Dayton-1030.jpg](https://images.squarespace-cdn.com/content/v1/57aa5276bebafbb0ac5de8da/1705347793058-K3HCWH48FM7TFEGDPLMI/%5BJL%5D1487Dayton-1030.jpg)
![[JL]1487Dayton-1031.jpg](https://images.squarespace-cdn.com/content/v1/57aa5276bebafbb0ac5de8da/1705347793501-ONPCKAKR89A7V2DK4ZY7/%5BJL%5D1487Dayton-1031.jpg)
![[JL]1487Dayton-1032.jpg](https://images.squarespace-cdn.com/content/v1/57aa5276bebafbb0ac5de8da/1705347798943-8SGHJ50X2DZLREJD8LWD/%5BJL%5D1487Dayton-1032.jpg)
![[JL]1487Dayton-1033.jpg](https://images.squarespace-cdn.com/content/v1/57aa5276bebafbb0ac5de8da/1705347799408-HH6DAVA21Z03GVLIG40A/%5BJL%5D1487Dayton-1033.jpg)
![[JL]1487Dayton-1034.jpg](https://images.squarespace-cdn.com/content/v1/57aa5276bebafbb0ac5de8da/1705347802858-TGUTUL13MVEHFQ40XC2V/%5BJL%5D1487Dayton-1034.jpg)
![[JL]1487Dayton-1035.jpg](https://images.squarespace-cdn.com/content/v1/57aa5276bebafbb0ac5de8da/1705347803538-9Q30AQK010TRSF28BXLD/%5BJL%5D1487Dayton-1035.jpg)
![[JL]1487Dayton-1036.jpg](https://images.squarespace-cdn.com/content/v1/57aa5276bebafbb0ac5de8da/1705347806803-Z4TLJO7DFB5ZP2DQ22MT/%5BJL%5D1487Dayton-1036.jpg)
![[JL]1487Dayton-1037.jpg](https://images.squarespace-cdn.com/content/v1/57aa5276bebafbb0ac5de8da/1705347807536-ZEFCE43ZVNJZZQPY8NIX/%5BJL%5D1487Dayton-1037.jpg)
![[JL]1487Dayton-1038.jpg](https://images.squarespace-cdn.com/content/v1/57aa5276bebafbb0ac5de8da/1705347809830-G3QO0B5N772HW8EFHTE9/%5BJL%5D1487Dayton-1038.jpg)
![[JL]1487Dayton-1039.jpg](https://images.squarespace-cdn.com/content/v1/57aa5276bebafbb0ac5de8da/1705347811934-TTMJS2EEKQSE6MNUUZ1Q/%5BJL%5D1487Dayton-1039.jpg)
![[JL]1487Dayton-1040.jpg](https://images.squarespace-cdn.com/content/v1/57aa5276bebafbb0ac5de8da/1705347813358-H7A7NXF356GETPH04IF3/%5BJL%5D1487Dayton-1040.jpg)
![[JL]1487Dayton-1041.jpg](https://images.squarespace-cdn.com/content/v1/57aa5276bebafbb0ac5de8da/1705347816106-2KPXO3X7T98JW4FEUKPR/%5BJL%5D1487Dayton-1041.jpg)
![[JL]1487Dayton-1042.jpg](https://images.squarespace-cdn.com/content/v1/57aa5276bebafbb0ac5de8da/1705347818186-X065SDGD3XQBJVU90702/%5BJL%5D1487Dayton-1042.jpg)
![[JL]1487Dayton-1043.jpg](https://images.squarespace-cdn.com/content/v1/57aa5276bebafbb0ac5de8da/1705347819978-SR56349HKOGAR3OO1XGU/%5BJL%5D1487Dayton-1043.jpg)
![[JL]1487Dayton-1044.jpg](https://images.squarespace-cdn.com/content/v1/57aa5276bebafbb0ac5de8da/1705347822747-N321H74ZJSDM3D7X8IUD/%5BJL%5D1487Dayton-1044.jpg)
![[JL]1487Dayton-1045.jpg](https://images.squarespace-cdn.com/content/v1/57aa5276bebafbb0ac5de8da/1705347824301-BOQH1PBFBHA43WCWOV5S/%5BJL%5D1487Dayton-1045.jpg)
![[JL]1487Dayton-1046.jpg](https://images.squarespace-cdn.com/content/v1/57aa5276bebafbb0ac5de8da/1705347827277-TU1396GVVOKN35C8L532/%5BJL%5D1487Dayton-1046.jpg)
![[JL]1487Dayton-1047.jpg](https://images.squarespace-cdn.com/content/v1/57aa5276bebafbb0ac5de8da/1705347828603-24AC7SROLMJVRHRKVMU5/%5BJL%5D1487Dayton-1047.jpg)
![[JL]1487Dayton-1048.jpg](https://images.squarespace-cdn.com/content/v1/57aa5276bebafbb0ac5de8da/1705347831377-3WB5XE3P7CP22008O3J5/%5BJL%5D1487Dayton-1048.jpg)
![[JL]1487Dayton-1049.jpg](https://images.squarespace-cdn.com/content/v1/57aa5276bebafbb0ac5de8da/1705347832421-QX82UERAFD3MGEL5BGVA/%5BJL%5D1487Dayton-1049.jpg)
![[JL]1487Dayton-1050.jpg](https://images.squarespace-cdn.com/content/v1/57aa5276bebafbb0ac5de8da/1705347836588-QOP5LR83T2FME1U1A40Z/%5BJL%5D1487Dayton-1050.jpg)
![[JL]1487Dayton-1051.jpg](https://images.squarespace-cdn.com/content/v1/57aa5276bebafbb0ac5de8da/1705347836722-AATFL5G3L28OUHUEKVU2/%5BJL%5D1487Dayton-1051.jpg)
![[JL]1487Dayton-1052.jpg](https://images.squarespace-cdn.com/content/v1/57aa5276bebafbb0ac5de8da/1705347840547-QZXN14P1WY8HSAKATTBX/%5BJL%5D1487Dayton-1052.jpg)
![[JL]1487Dayton-1053.jpg](https://images.squarespace-cdn.com/content/v1/57aa5276bebafbb0ac5de8da/1705347842777-RMAKCSU5Q7RGAO417YPT/%5BJL%5D1487Dayton-1053.jpg)
![[JL]1487Dayton-1054.jpg](https://images.squarespace-cdn.com/content/v1/57aa5276bebafbb0ac5de8da/1705347843739-BWLJ0G6WG5PONXBQYNYC/%5BJL%5D1487Dayton-1054.jpg)
![[JL]1487Dayton-1055.jpg](https://images.squarespace-cdn.com/content/v1/57aa5276bebafbb0ac5de8da/1705347845757-24SO280XJ4US232C1TDK/%5BJL%5D1487Dayton-1055.jpg)
