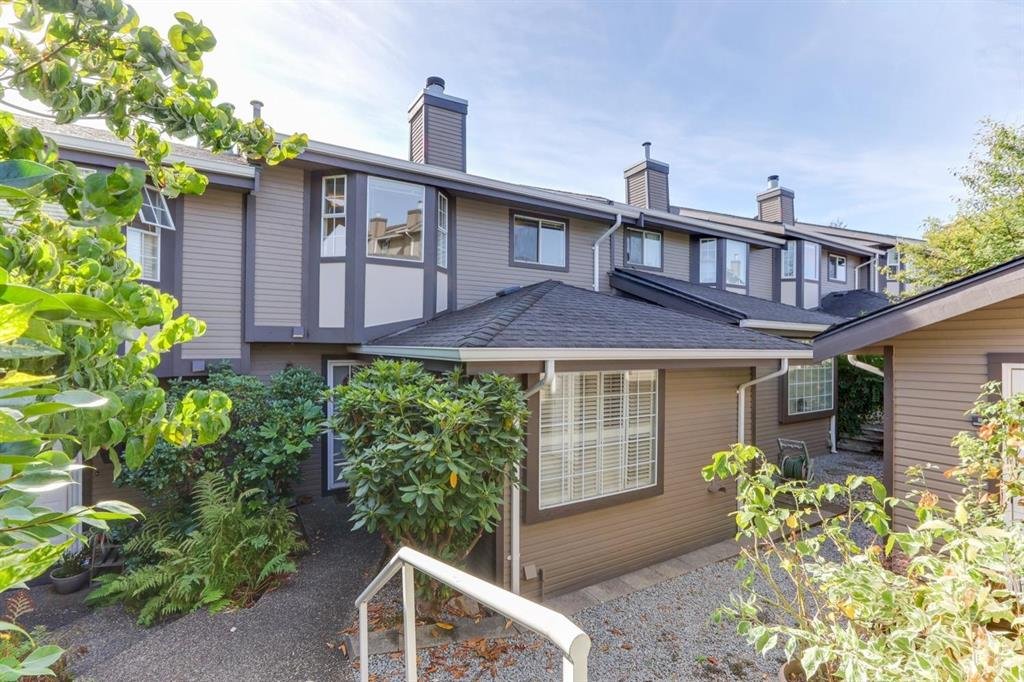PENDING
The Links by Mosaic
#48 - 2418 Avon Place, Port Coquitlam
Offered at: $825,000
One of the largest floorplans at "THE LINKS" by Mosaic Homes. Featuring 3 Bedrooms + Rec. Room and 4 Bathrooms in total, with many updates to the home within past 2 years, including: new flooring on main and rec. room, new waterfall stone countertops in the kitchen and bathrooms and new appliances, including commercial grade hood fan. Rec. room can be converted into a bedroom; a full bathroom and washer & dryer all on the same ground level. Top floor features all the bedrooms and second bath plus the master bedroom with ensuite. Main floor showcases, kitchen, dining, living, powder room and a large balcony. Attached garage with wide driveway provides parking for 3 vehicles. Unit faces south and into common green space providing open exposure and privacy. Everything is close by when you live at The Links. Adjacent is Carnoustie Golf Club, Walk, Run and Bike the Pitt River dykes while minutes from Walmart, Costco, Save-On-Foods, Shoppers, Banks, Jungle Jac’s, and great local restaurants. Schools: Archbishop Carney, Terry Fox Secondary, Blackburn Elementary.
PROPERTY FEATURES











![[JL]CitadelLanding-1001.jpg](https://images.squarespace-cdn.com/content/v1/57aa5276bebafbb0ac5de8da/1651084673470-7OV4R7X0CXUHU3KHB7AA/%5BJL%5DCitadelLanding-1001.jpg)
![[JL]CitadelLanding-1002.jpg](https://images.squarespace-cdn.com/content/v1/57aa5276bebafbb0ac5de8da/1651084674255-XVRDE6PUF0EJNLUYJSS3/%5BJL%5DCitadelLanding-1002.jpg)
![[JL]CitadelLanding-1003.jpg](https://images.squarespace-cdn.com/content/v1/57aa5276bebafbb0ac5de8da/1651084679105-8U5TIDRQIDML98S9X46L/%5BJL%5DCitadelLanding-1003.jpg)
![[JL]CitadelLanding-1004.jpg](https://images.squarespace-cdn.com/content/v1/57aa5276bebafbb0ac5de8da/1651084679973-BH3M94G2N4OXAWM2HJH8/%5BJL%5DCitadelLanding-1004.jpg)
![[JL]CitadelLanding-1005.jpg](https://images.squarespace-cdn.com/content/v1/57aa5276bebafbb0ac5de8da/1651084684834-A0M3OHM20ZW4SBZJLGP5/%5BJL%5DCitadelLanding-1005.jpg)
![[JL]CitadelLanding-1006.jpg](https://images.squarespace-cdn.com/content/v1/57aa5276bebafbb0ac5de8da/1651084685505-S9LP65N4ADM04J3PG88A/%5BJL%5DCitadelLanding-1006.jpg)
![[JL]CitadelLanding-1007.jpg](https://images.squarespace-cdn.com/content/v1/57aa5276bebafbb0ac5de8da/1651084692357-HNMX3YQVM566TQTTV9V5/%5BJL%5DCitadelLanding-1007.jpg)
![[JL]CitadelLanding-1008.jpg](https://images.squarespace-cdn.com/content/v1/57aa5276bebafbb0ac5de8da/1651084693416-IJL5UU3ON6ATOWE3D88I/%5BJL%5DCitadelLanding-1008.jpg)
![[JL]CitadelLanding-1009.jpg](https://images.squarespace-cdn.com/content/v1/57aa5276bebafbb0ac5de8da/1651084697633-RNVE2A8DFGM3FM0MZYKB/%5BJL%5DCitadelLanding-1009.jpg)
![[JL]CitadelLanding-1010.jpg](https://images.squarespace-cdn.com/content/v1/57aa5276bebafbb0ac5de8da/1651084698518-2RPI43S9RRTQL97A0DFL/%5BJL%5DCitadelLanding-1010.jpg)
![[JL]CitadelLanding-1011.jpg](https://images.squarespace-cdn.com/content/v1/57aa5276bebafbb0ac5de8da/1651084702961-Z6GECIETLAB728SZ7E18/%5BJL%5DCitadelLanding-1011.jpg)
![[JL]CitadelLanding-1012.jpg](https://images.squarespace-cdn.com/content/v1/57aa5276bebafbb0ac5de8da/1651084703063-60D434PXOH59DK1CK3II/%5BJL%5DCitadelLanding-1012.jpg)
![[JL]CitadelLanding-1013.jpg](https://images.squarespace-cdn.com/content/v1/57aa5276bebafbb0ac5de8da/1651084707932-WHIN6WNT7OR9MFHQW71M/%5BJL%5DCitadelLanding-1013.jpg)
![[JL]CitadelLanding-1014.jpg](https://images.squarespace-cdn.com/content/v1/57aa5276bebafbb0ac5de8da/1651084708480-IN1ECK3PQA7JBAAYAWG1/%5BJL%5DCitadelLanding-1014.jpg)
![[JL]CitadelLanding-1015.jpg](https://images.squarespace-cdn.com/content/v1/57aa5276bebafbb0ac5de8da/1651084711320-837BMA045BRZXBTP4ZKH/%5BJL%5DCitadelLanding-1015.jpg)
![[JL]CitadelLanding-1016.jpg](https://images.squarespace-cdn.com/content/v1/57aa5276bebafbb0ac5de8da/1651084713134-Q1QH0VVL9NY5WDGFDEER/%5BJL%5DCitadelLanding-1016.jpg)
![[JL]CitadelLanding-1017.jpg](https://images.squarespace-cdn.com/content/v1/57aa5276bebafbb0ac5de8da/1651084714935-SN3UR5Y5CZJXWA16MS6Q/%5BJL%5DCitadelLanding-1017.jpg)
![[JL]CitadelLanding-1018.jpg](https://images.squarespace-cdn.com/content/v1/57aa5276bebafbb0ac5de8da/1651084716806-Q8ETTXBABLOXP8MTC8KF/%5BJL%5DCitadelLanding-1018.jpg)
![[JL]CitadelLanding-1019.jpg](https://images.squarespace-cdn.com/content/v1/57aa5276bebafbb0ac5de8da/1651084720182-WAWDP9U0NOL8OBVD0PYF/%5BJL%5DCitadelLanding-1019.jpg)
![[JL]CitadelLanding-1020.jpg](https://images.squarespace-cdn.com/content/v1/57aa5276bebafbb0ac5de8da/1651084720215-7QHA0SC9B4K0OROZSX8E/%5BJL%5DCitadelLanding-1020.jpg)
![[JL]CitadelLanding-1021.jpg](https://images.squarespace-cdn.com/content/v1/57aa5276bebafbb0ac5de8da/1651084723555-8XHGSKNSZXQ3UMW4U334/%5BJL%5DCitadelLanding-1021.jpg)
![[JL]CitadelLanding-1022.jpg](https://images.squarespace-cdn.com/content/v1/57aa5276bebafbb0ac5de8da/1651084723580-UH4E5X4WLH9RQBBJC76B/%5BJL%5DCitadelLanding-1022.jpg)
![[JL]CitadelLanding-1023.jpg](https://images.squarespace-cdn.com/content/v1/57aa5276bebafbb0ac5de8da/1651084726829-0OLMPEENN1G7AIVLMQHU/%5BJL%5DCitadelLanding-1023.jpg)
![[JL]CitadelLanding-1024.jpg](https://images.squarespace-cdn.com/content/v1/57aa5276bebafbb0ac5de8da/1651084727604-VI73VG8K0EHHQWOSAA7K/%5BJL%5DCitadelLanding-1024.jpg)
![[JL]CitadelLanding-1025.jpg](https://images.squarespace-cdn.com/content/v1/57aa5276bebafbb0ac5de8da/1651084730789-TIJ322XR2DPX94GS5LFE/%5BJL%5DCitadelLanding-1025.jpg)
![[JL]CitadelLanding-1026.jpg](https://images.squarespace-cdn.com/content/v1/57aa5276bebafbb0ac5de8da/1651084730813-RYQFOWFSVDD4BEQDKELL/%5BJL%5DCitadelLanding-1026.jpg)
![[JL]CitadelLanding-1027.jpg](https://images.squarespace-cdn.com/content/v1/57aa5276bebafbb0ac5de8da/1651084733235-CDCASPS7N6Q2WR546YBJ/%5BJL%5DCitadelLanding-1027.jpg)
![[JL]CitadelLanding-1028.jpg](https://images.squarespace-cdn.com/content/v1/57aa5276bebafbb0ac5de8da/1651084735011-XFW4O474HP4HP51BFPQB/%5BJL%5DCitadelLanding-1028.jpg)
















![[JL]AvonPl-1026.jpg](https://images.squarespace-cdn.com/content/v1/57aa5276bebafbb0ac5de8da/1591135989393-X8SA31IWS05EF3EZ4D0J/%5BJL%5DAvonPl-1026.jpg)
![[JL]AvonPl-1027.jpg](https://images.squarespace-cdn.com/content/v1/57aa5276bebafbb0ac5de8da/1591135985735-BDWNB864EJY15S6IP49D/%5BJL%5DAvonPl-1027.jpg)
![[JL]AvonPl-1001.jpg](https://images.squarespace-cdn.com/content/v1/57aa5276bebafbb0ac5de8da/1591135886138-PWDOVENZTA2V1DIWAB88/%5BJL%5DAvonPl-1001.jpg)
![[JL]AvonPl-1002.jpg](https://images.squarespace-cdn.com/content/v1/57aa5276bebafbb0ac5de8da/1591135887038-WCREIQ4EYTT6O9OYGO5W/%5BJL%5DAvonPl-1002.jpg)
![[JL]AvonPl-1003.jpg](https://images.squarespace-cdn.com/content/v1/57aa5276bebafbb0ac5de8da/1591135891807-7H8BFP13Y6D2EK12R80P/%5BJL%5DAvonPl-1003.jpg)
![[JL]AvonPl-1004.jpg](https://images.squarespace-cdn.com/content/v1/57aa5276bebafbb0ac5de8da/1591135894078-8TUETJH7SY5HCO6P6OXN/%5BJL%5DAvonPl-1004.jpg)
![[JL]AvonPl-1005.jpg](https://images.squarespace-cdn.com/content/v1/57aa5276bebafbb0ac5de8da/1591135898712-DO2RM0ZMHP0EJ9NREJ0D/%5BJL%5DAvonPl-1005.jpg)
![[JL]AvonPl-1006.jpg](https://images.squarespace-cdn.com/content/v1/57aa5276bebafbb0ac5de8da/1591135904244-IB2XNKTA7E8OFULP8XP0/%5BJL%5DAvonPl-1006.jpg)
![[JL]AvonPl-1008.jpg](https://images.squarespace-cdn.com/content/v1/57aa5276bebafbb0ac5de8da/1591135911831-Z9U5I89EW5Y1497G2QAH/%5BJL%5DAvonPl-1008.jpg)
![[JL]AvonPl-1009.jpg](https://images.squarespace-cdn.com/content/v1/57aa5276bebafbb0ac5de8da/1591135918183-XSVS28VK3O0IY8IBPCCC/%5BJL%5DAvonPl-1009.jpg)
![[JL]AvonPl-1012.jpg](https://images.squarespace-cdn.com/content/v1/57aa5276bebafbb0ac5de8da/1591135927642-4SUL9719KCS57BIU61BE/%5BJL%5DAvonPl-1012.jpg)
![[JL]AvonPl-1014.jpg](https://images.squarespace-cdn.com/content/v1/57aa5276bebafbb0ac5de8da/1591135937076-MKUODDJPIKHRLXTO7BAS/%5BJL%5DAvonPl-1014.jpg)
![[JL]AvonPl-1016.jpg](https://images.squarespace-cdn.com/content/v1/57aa5276bebafbb0ac5de8da/1591135942825-4KV6CRJE1S9RK2I668YS/%5BJL%5DAvonPl-1016.jpg)
![[JL]AvonPl-1017.jpg](https://images.squarespace-cdn.com/content/v1/57aa5276bebafbb0ac5de8da/1591135952884-V5FIAJ5PX0R8TKS31FCK/%5BJL%5DAvonPl-1017.jpg)
![[JL]AvonPl-1019.jpg](https://images.squarespace-cdn.com/content/v1/57aa5276bebafbb0ac5de8da/1591135958430-W2TLL6Y115NNHXGLO37Z/%5BJL%5DAvonPl-1019.jpg)
![[JL]AvonPl-1020.jpg](https://images.squarespace-cdn.com/content/v1/57aa5276bebafbb0ac5de8da/1591135959134-AR3C746BEHZGMEEVIEC2/%5BJL%5DAvonPl-1020.jpg)
![[JL]AvonPl-1021.jpg](https://images.squarespace-cdn.com/content/v1/57aa5276bebafbb0ac5de8da/1591135962517-08XPV3JS7MUY75SXP7E4/%5BJL%5DAvonPl-1021.jpg)
![[JL]AvonPl-1022.jpg](https://images.squarespace-cdn.com/content/v1/57aa5276bebafbb0ac5de8da/1591135966124-5SRWNXG6WDATOR3V2KF0/%5BJL%5DAvonPl-1022.jpg)
![[JL]AvonPl-1023.jpg](https://images.squarespace-cdn.com/content/v1/57aa5276bebafbb0ac5de8da/1591135967750-TSA7O3GMYG0IPO7VNFMH/%5BJL%5DAvonPl-1023.jpg)
![[JL]AvonPl-1025.jpg](https://images.squarespace-cdn.com/content/v1/57aa5276bebafbb0ac5de8da/1591135972933-XPQEIUREJ4NGH9Y7IV6M/%5BJL%5DAvonPl-1025.jpg)
![[JL]AvonPl-1024.jpg](https://images.squarespace-cdn.com/content/v1/57aa5276bebafbb0ac5de8da/1591135972236-G027C3UB7L5Q5Y9H0QGC/%5BJL%5DAvonPl-1024.jpg)
![[JL]AvonPl-1032.jpg](https://images.squarespace-cdn.com/content/v1/57aa5276bebafbb0ac5de8da/1591292996333-SPJJGAFQYCK1VYNQRKAQ/%5BJL%5DAvonPl-1032.jpg)
![[JL]AvonPl-1028.jpg](https://images.squarespace-cdn.com/content/v1/57aa5276bebafbb0ac5de8da/1591135999712-873IGZ52JHBRLA3CLRG0/%5BJL%5DAvonPl-1028.jpg)
![[JL]AvonPl-1029.jpg](https://images.squarespace-cdn.com/content/v1/57aa5276bebafbb0ac5de8da/1591136002664-ECKYGR6RXU09J8392PBA/%5BJL%5DAvonPl-1029.jpg)
![[JL]AvonPl-1030.jpg](https://images.squarespace-cdn.com/content/v1/57aa5276bebafbb0ac5de8da/1591136020495-5BXM9CQVWWIS6TD3TOO8/%5BJL%5DAvonPl-1030.jpg)
![[JL]AvonPl-1031.jpg](https://images.squarespace-cdn.com/content/v1/57aa5276bebafbb0ac5de8da/1591136017489-ZMB8SDRC5YTD72GC5BI8/%5BJL%5DAvonPl-1031.jpg)
