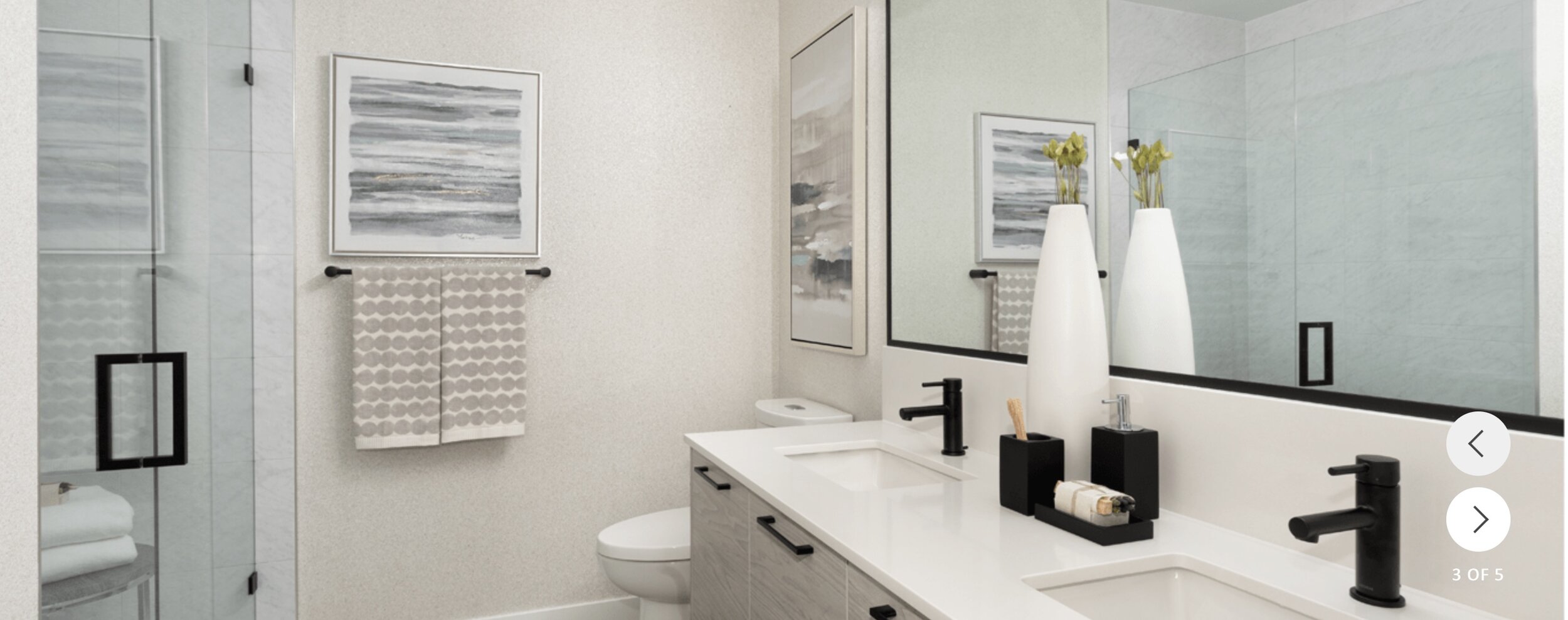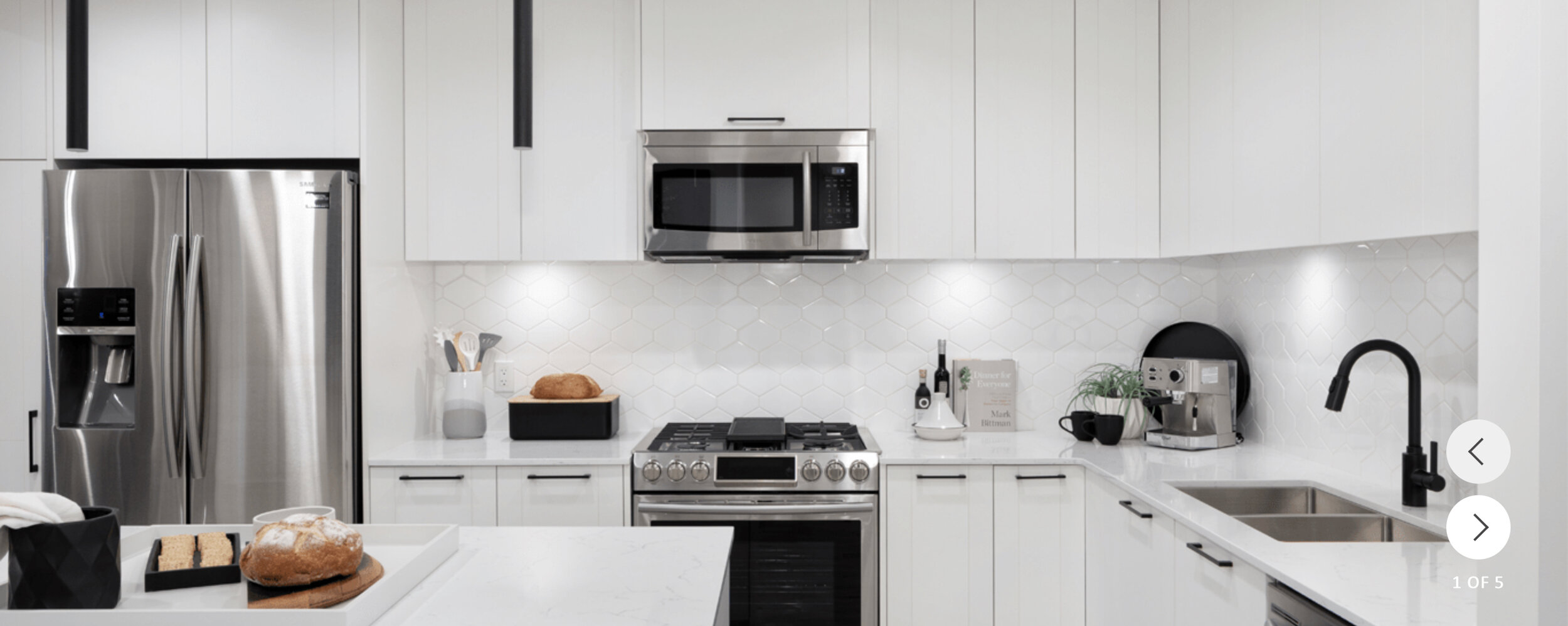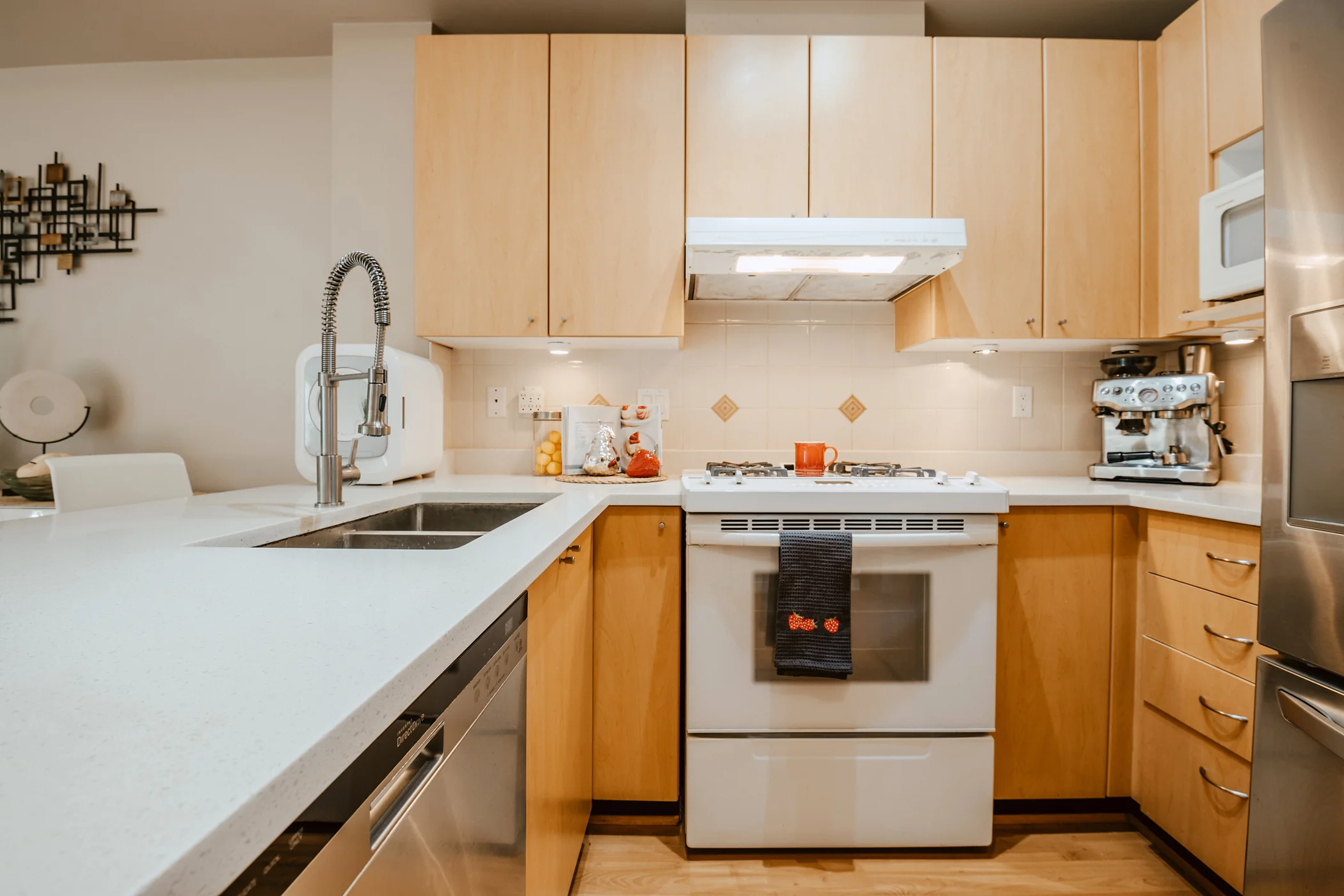




SOLD
Come live at the heart of it all! Latimer Village, an anchor of the Latimer Heights Community, features a neighbourhood shopping district showcasing European-Esque streetscapes filled with boutique-style shops, restaurants, services and offices. All connected to a luscious park/pond area and neighbourhood walking network.
This unique urban village hub puts everything you need within easy, walking distance. Whether you are meeting a friend for coffee, taking a relaxing stroll or going out for dinner, Latimer Village is sure to become a favourite place to be.
These well-designed 2 bedroom (some homes offer additional dens) + 1 to 2 bathroom homes range in size from 748 to 1,115 sq. ft. Well-designed to offer you the very best in condo living showcasing open concept plans, soaring 9 ft ceilings, chef-inspired kitchens and large oversized windows designed to maximize your natural light.
Offering two distinct styles of kitchens, each expertly outfitted with quartz countertops, modern soft close cabinets and drawers, a premium stainless steel appliance package including gas range standard in every home, French door fridge with water and ice dispenser, built-in dishwasher and over the range microwave and hood fan. You will love your kitchen designed to suite the beginner right up to the most seasoned chef.
Retreat to your spacious master suite with a walk-in or walk through closet complete with a spa-inspired ensuite featuring double vanities, frameless walk-in shower with handset floor to ceiling tiles and quartz countertops. For those times when feel the need for a long soak in a hot bath, step into your main bathroom which features a deep soaker tub, quartz countertops, modern panel cabinets and quartz countertop and backsplash.











![[JL]21147Langley-1033.jpg](https://images.squarespace-cdn.com/content/v1/57aa5276bebafbb0ac5de8da/1568757308924-LTKLDTC3KFMD8W81A0FB/%5BJL%5D21147Langley-1033.jpg)
![[JL]21147Langley-1034.jpg](https://images.squarespace-cdn.com/content/v1/57aa5276bebafbb0ac5de8da/1568757345698-JJT2C9IMR87M1PZNUIPQ/%5BJL%5D21147Langley-1034.jpg)
![[JL]21147Langley-1022.jpg](https://images.squarespace-cdn.com/content/v1/57aa5276bebafbb0ac5de8da/1568757369308-CJH2KAPJLSK05VMNVM8E/%5BJL%5D21147Langley-1022.jpg)
![[JL]21147Langley-1020.jpg](https://images.squarespace-cdn.com/content/v1/57aa5276bebafbb0ac5de8da/1568757381924-6KQUCSPCSZOYRJPGQ1LY/%5BJL%5D21147Langley-1020.jpg)
![[JL]21147Langley-1001.jpg](https://images.squarespace-cdn.com/content/v1/57aa5276bebafbb0ac5de8da/1568757399943-HOCUWU3C4BUMOZHB6TVN/%5BJL%5D21147Langley-1001.jpg)
![[JL]21147Langley-1002.jpg](https://images.squarespace-cdn.com/content/v1/57aa5276bebafbb0ac5de8da/1568757399877-MMLQ8D3F50NDF2XWY02E/%5BJL%5D21147Langley-1002.jpg)
![[JL]21147Langley-1003.jpg](https://images.squarespace-cdn.com/content/v1/57aa5276bebafbb0ac5de8da/1568757407465-E69I75WC3TP9DZA7KSXX/%5BJL%5D21147Langley-1003.jpg)
![[JL]21147Langley-1023.jpg](https://images.squarespace-cdn.com/content/v1/57aa5276bebafbb0ac5de8da/1568757430702-X2G0L8TFP0KN54GSS3LF/%5BJL%5D21147Langley-1023.jpg)
![[JL]21147Langley-1004.jpg](https://images.squarespace-cdn.com/content/v1/57aa5276bebafbb0ac5de8da/1568757407733-B33MX3G5W0KBX4UDS913/%5BJL%5D21147Langley-1004.jpg)
![[JL]21147Langley-1024.jpg](https://images.squarespace-cdn.com/content/v1/57aa5276bebafbb0ac5de8da/1568757435853-8AHSZC9B56MNXXT888KQ/%5BJL%5D21147Langley-1024.jpg)
![[JL]21147Langley-1005.jpg](https://images.squarespace-cdn.com/content/v1/57aa5276bebafbb0ac5de8da/1568757414534-RUSI1GGJKON308REV9LW/%5BJL%5D21147Langley-1005.jpg)
![[JL]21147Langley-1025.jpg](https://images.squarespace-cdn.com/content/v1/57aa5276bebafbb0ac5de8da/1568757437202-C4M1VIR1ZCG7DL3X5H7D/%5BJL%5D21147Langley-1025.jpg)
![[JL]21147Langley-1006.jpg](https://images.squarespace-cdn.com/content/v1/57aa5276bebafbb0ac5de8da/1568757415820-9JGZZPOOOCX1LWFTAHFC/%5BJL%5D21147Langley-1006.jpg)
![[JL]21147Langley-1026.jpg](https://images.squarespace-cdn.com/content/v1/57aa5276bebafbb0ac5de8da/1568757443187-A1ZMCQPMT0DLOAN17OXF/%5BJL%5D21147Langley-1026.jpg)
![[JL]21147Langley-1008.jpg](https://images.squarespace-cdn.com/content/v1/57aa5276bebafbb0ac5de8da/1568757421769-M749S0QXKH3MLVVXEMTL/%5BJL%5D21147Langley-1008.jpg)
![[JL]21147Langley-1027.jpg](https://images.squarespace-cdn.com/content/v1/57aa5276bebafbb0ac5de8da/1568757447175-0GHNSFDZJK3KM81KYR0D/%5BJL%5D21147Langley-1027.jpg)
![[JL]21147Langley-1019.jpg](https://images.squarespace-cdn.com/content/v1/57aa5276bebafbb0ac5de8da/1568757422303-GQ4XO4LMTHX3XH33XA17/%5BJL%5D21147Langley-1019.jpg)
![[JL]21147Langley-1028.jpg](https://images.squarespace-cdn.com/content/v1/57aa5276bebafbb0ac5de8da/1568757451850-3ZN9WJGDQ2P5XWQQV32W/%5BJL%5D21147Langley-1028.jpg)
![[JL]21147Langley-1030.jpg](https://images.squarespace-cdn.com/content/v1/57aa5276bebafbb0ac5de8da/1568757453986-4Z93TW4J5HZBJEHCUJYJ/%5BJL%5D21147Langley-1030.jpg)
![[JL]21147Langley-1021.jpg](https://images.squarespace-cdn.com/content/v1/57aa5276bebafbb0ac5de8da/1568757428507-QZECHQP7LPLOS4GPI4EV/%5BJL%5D21147Langley-1021.jpg)
![[JL]21147Langley-1032.jpg](https://images.squarespace-cdn.com/content/v1/57aa5276bebafbb0ac5de8da/1568757460600-XACNAV23TPCL5HCVFWM5/%5BJL%5D21147Langley-1032.jpg)
![[JL]21147Langley-1031.jpg](https://images.squarespace-cdn.com/content/v1/57aa5276bebafbb0ac5de8da/1568757463845-CYU770JOHX8GDUTSN02W/%5BJL%5D21147Langley-1031.jpg)

![[JL]ThomasHouse-1021.jpg](https://images.squarespace-cdn.com/content/v1/57aa5276bebafbb0ac5de8da/1568317123567-G7YDB2TRLY1MBS48FC63/%5BJL%5DThomasHouse-1021.jpg)
![[JL]ThomasHouse-1007.jpg](https://images.squarespace-cdn.com/content/v1/57aa5276bebafbb0ac5de8da/1568316976137-GL8XQ8HZX2JXOBMIEV8M/%5BJL%5DThomasHouse-1007.jpg)
![[JL]ThomasHouse-1010.jpg](https://images.squarespace-cdn.com/content/v1/57aa5276bebafbb0ac5de8da/1568316986412-KLQQ9PRLGFLCGQAQ9WNA/%5BJL%5DThomasHouse-1010.jpg)
![[JL]ThomasHouse-1011.jpg](https://images.squarespace-cdn.com/content/v1/57aa5276bebafbb0ac5de8da/1568316991823-Q4209NCZFF9ASBIDSQE9/%5BJL%5DThomasHouse-1011.jpg)
![[JL]ThomasHouse-1012.jpg](https://images.squarespace-cdn.com/content/v1/57aa5276bebafbb0ac5de8da/1568316998220-K5TST0Q7140S6RZLHSIV/%5BJL%5DThomasHouse-1012.jpg)
![[JL]ThomasHouse-1008.jpg](https://images.squarespace-cdn.com/content/v1/57aa5276bebafbb0ac5de8da/1568316981470-1H9U3SBDXNOEOHSRQTBL/%5BJL%5DThomasHouse-1008.jpg)
![[JL]ThomasHouse-1013.jpg](https://images.squarespace-cdn.com/content/v1/57aa5276bebafbb0ac5de8da/1568317003398-95PF85SGL3PFV866FA5E/%5BJL%5DThomasHouse-1013.jpg)
![[JL]ThomasHouse-1002.jpg](https://images.squarespace-cdn.com/content/v1/57aa5276bebafbb0ac5de8da/1568316954662-4OKL1JJNONGHM81LN79Q/%5BJL%5DThomasHouse-1002.jpg)
![[JL]ThomasHouse-1006.jpg](https://images.squarespace-cdn.com/content/v1/57aa5276bebafbb0ac5de8da/1568316621135-MV9RBWM2ZVX4NHGEOJ9S/%5BJL%5DThomasHouse-1006.jpg)
![[JL]ThomasHouse-1005.jpg](https://images.squarespace-cdn.com/content/v1/57aa5276bebafbb0ac5de8da/1568316967311-ZWC602TB5IQ1IW5W3YQJ/%5BJL%5DThomasHouse-1005.jpg)
![[JL]ThomasHouse-1015.jpg](https://images.squarespace-cdn.com/content/v1/57aa5276bebafbb0ac5de8da/1568317099605-5FYG4MIA5VGJCGWP1O97/%5BJL%5DThomasHouse-1015.jpg)
![[JL]ThomasHouse-1017.jpg](https://images.squarespace-cdn.com/content/v1/57aa5276bebafbb0ac5de8da/1568317108428-AATQVBGCQG7XZAEOQDY7/%5BJL%5DThomasHouse-1017.jpg)
![[JL]ThomasHouse-1016.jpg](https://images.squarespace-cdn.com/content/v1/57aa5276bebafbb0ac5de8da/1568317099340-K7NMDS66ZJ5PQY79K92U/%5BJL%5DThomasHouse-1016.jpg)
![[JL]ThomasHouse-1019.jpg](https://images.squarespace-cdn.com/content/v1/57aa5276bebafbb0ac5de8da/1568316651060-WT62CFPX28SBQYR3JFHF/%5BJL%5DThomasHouse-1019.jpg)
![[JL]ThomasHouse-1023.jpg](https://images.squarespace-cdn.com/content/v1/57aa5276bebafbb0ac5de8da/1568317124386-4A2SX5UXRT5AJ6PN7KYG/%5BJL%5DThomasHouse-1023.jpg)
![[JL]KensalPL-1034.jpg](https://images.squarespace-cdn.com/content/v1/57aa5276bebafbb0ac5de8da/1568316613064-Y01MVKIACLZXJWKBZZ7L/%5BJL%5DKensalPL-1034.jpg)
![[JL]KensalPL-1026.jpg](https://images.squarespace-cdn.com/content/v1/57aa5276bebafbb0ac5de8da/1568316854752-LLJQD1IFSOLNEFO54A2E/%5BJL%5DKensalPL-1026.jpg)
![[JL]KensalPL-1029.jpg](https://images.squarespace-cdn.com/content/v1/57aa5276bebafbb0ac5de8da/1568316596356-RF7N2H2WCOX0INETF99Y/%5BJL%5DKensalPL-1029.jpg)
![[JL]KensalPL-1030.jpg](https://images.squarespace-cdn.com/content/v1/57aa5276bebafbb0ac5de8da/1568316600202-SACM6H8OFNSA27BYO2V3/%5BJL%5DKensalPL-1030.jpg)
![[JL]KensalPL-1031.jpg](https://images.squarespace-cdn.com/content/v1/57aa5276bebafbb0ac5de8da/1568316599849-NSA6AHB0CPSK9MVWZKTP/%5BJL%5DKensalPL-1031.jpg)
![[JL]KensalPL-1032.jpg](https://images.squarespace-cdn.com/content/v1/57aa5276bebafbb0ac5de8da/1568316605092-V6Z8ZQ8NZR2L1LMBVG12/%5BJL%5DKensalPL-1032.jpg)
![[JL]KensalPL-1027.jpg](https://images.squarespace-cdn.com/content/v1/57aa5276bebafbb0ac5de8da/1568316865917-37SWFT7W7UYQE9Y71CLC/%5BJL%5DKensalPL-1027.jpg)
![[JL]KensalPL-1028.jpg](https://images.squarespace-cdn.com/content/v1/57aa5276bebafbb0ac5de8da/1568316917257-AUK77J697XL8BVLDGUU8/%5BJL%5DKensalPL-1028.jpg)


















![[JL]CoqCentreTownhome-1020.jpg](https://images.squarespace-cdn.com/content/v1/57aa5276bebafbb0ac5de8da/1564438875229-XXGJJPBDR86DXD2BPP12/%5BJL%5DCoqCentreTownhome-1020.jpg)






























