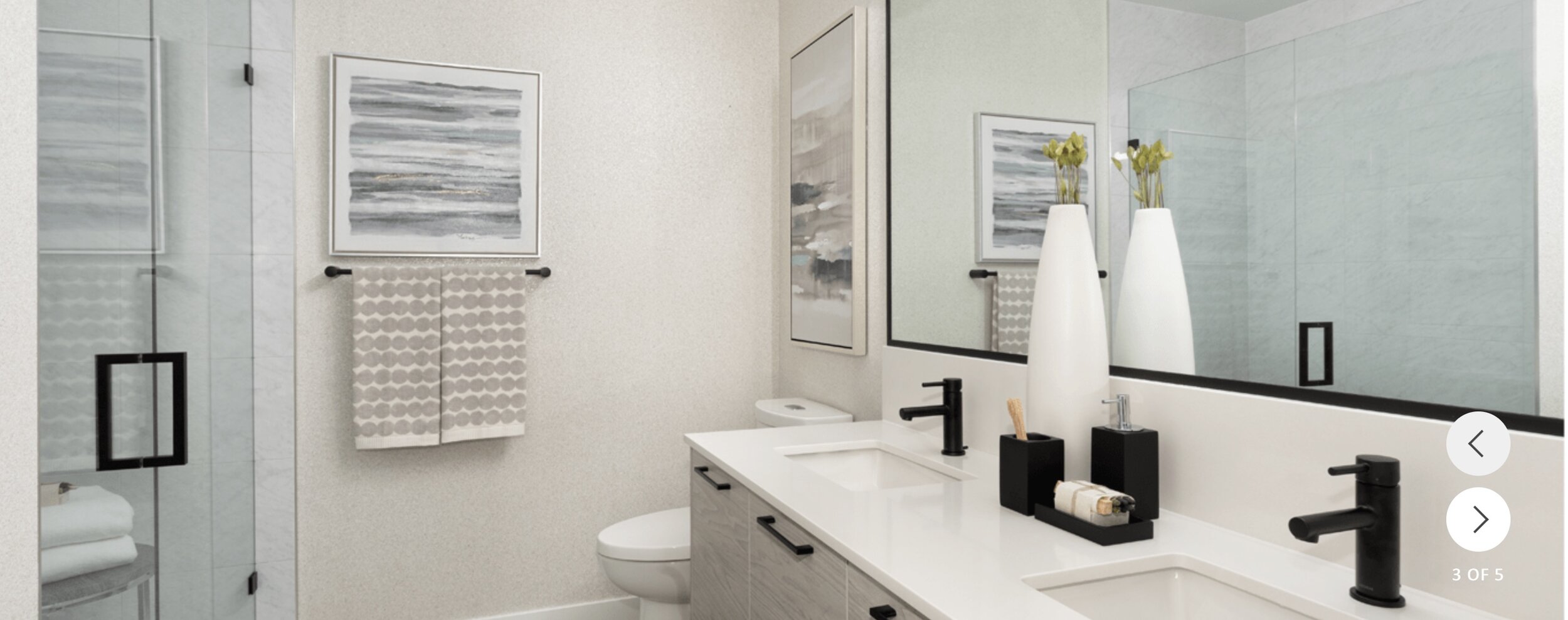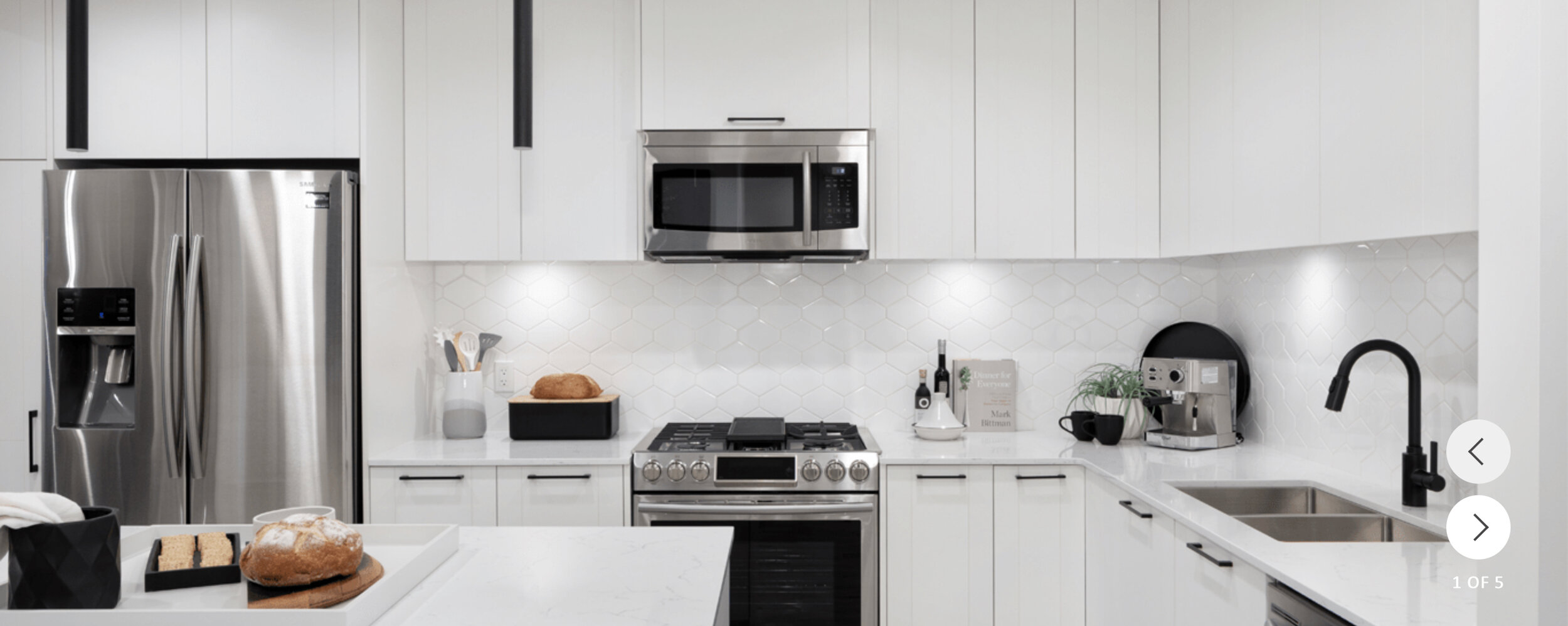SOLD
Welcome to Willoughby’s newest unrivaled community of apartment homes – granting residents exclusive access to their very own 85,000 sq.ft. lush private park and 12,000 sq.ft. clubhouse. Inspired by iconic East Coast architecture, the exterior showcases rich red brickwork that will surely stand out from anything else you’ll find in Langley today.
Homes with Extra Everything
Discover a variety of 1, 2, or 3 bedroom apartments with open layouts and large windows to allow natural light to brighten your day. Each home has its personal charm whether it be a fenced yard facing the private park, or an impressive kitchen island perfect for entertaining guests.
Rich and durable laminate flooring unites the entry, living, kitchen and dining areas, and plush carpet adds warmth in all bedrooms
Get inspired in a gourmet kitchen with stainless steel appliances, and experience the everyday luxury of thoughtful, well-designed kitchen details, including soft-close cabinet hardware and seamless flat-panelled cabinetry highlighted by sleek polished chrome pulls
Retreat to bathrooms with spa-inspired details like polished engineered stone countertops, oversized vanity mirrors and flat-panel cabinets
Laundry is effortless, with a convenient in-suite washer and dryer in every home
Join the Club
A space to meet, rejuvenate, or celebrate anytime of the year. Unique to Langley is this charming 85,000 square foot private park exclusive to the residents of Union Park. At your doorstep -- take part in your community garden, host the next party on the BBQ terrace, or let your four-legged friend roam the large open lawn. Discover ample bench spots to sit back and let kids can be kids in the children’s playground.
Located within the central private park is your own Union Club: 12,000 square feet of resort-inspired amenities to make it fun and easy to stay active and reset after a busy day. Make the most of the warmer months with a refreshing dip in the outdoor pool or a relaxing soak in the hot tub. Hone your skills on your favourite musical instrument in one of the dedicated music practice rooms, throw a birthday party in one of the lounges, or gladly host out-of-town visitors in the welcoming guest suites available. This spectacular residents-only retreat located in the centre of the community surely expands your living space beyond your own home.
Feel Right at Home in Willoughby
Discover an abundance of shops, schools, and greenspace to offer you the ideal balance of small town vibes and bustling urbanization. And with easy access to the highway, you’ll always feel connected to the rest of the Lower Mainland.
Find everything you need with over 150 shops and services at Willoughby Shopping Centre, located just a short 4-minute drive away. Burn off some steam on the Recreational Bicycle Network, or wander to Yorkson Park: an expanding 52-acre green space that includes multiple soccer fields, softball fields, turf fields, tennis courts, a waterpark, and an off-leash dog park.
![[JL]Ascada-1001.jpg](https://images.squarespace-cdn.com/content/v1/57aa5276bebafbb0ac5de8da/1595289339805-CL38LCF47LN99W8Q5F6C/%5BJL%5DAscada-1001.jpg)
![[JL]Ascada-1003.jpg](https://images.squarespace-cdn.com/content/v1/57aa5276bebafbb0ac5de8da/1595289354860-R841N9R22YAOKQRGM3VY/%5BJL%5DAscada-1003.jpg)
![[JL]Ascada-1004.jpg](https://images.squarespace-cdn.com/content/v1/57aa5276bebafbb0ac5de8da/1595289362349-M85VW9UNJHZR6QGX07YL/%5BJL%5DAscada-1004.jpg)
![[JL]Ascada-1005.jpg](https://images.squarespace-cdn.com/content/v1/57aa5276bebafbb0ac5de8da/1595289372651-Z6VYDTUWQEQQ988N76W7/%5BJL%5DAscada-1005.jpg)
![[JL]Ascada-1006.jpg](https://images.squarespace-cdn.com/content/v1/57aa5276bebafbb0ac5de8da/1595289386747-DMF1P3PWRPG8VP131T6I/%5BJL%5DAscada-1006.jpg)
![[JL]Ascada-1007.jpg](https://images.squarespace-cdn.com/content/v1/57aa5276bebafbb0ac5de8da/1595289391709-KIR7EGPKJFVLY3VGJXEY/%5BJL%5DAscada-1007.jpg)
![[JL]Ascada-1008.jpg](https://images.squarespace-cdn.com/content/v1/57aa5276bebafbb0ac5de8da/1595289413053-NRZA3M1XMDLKXHI9IZ61/%5BJL%5DAscada-1008.jpg)
![[JL]Ascada-1009.jpg](https://images.squarespace-cdn.com/content/v1/57aa5276bebafbb0ac5de8da/1595289412447-S2YZTHBQRVKXQFWX13EB/%5BJL%5DAscada-1009.jpg)
![[JL]Ascada-1010.jpg](https://images.squarespace-cdn.com/content/v1/57aa5276bebafbb0ac5de8da/1595289429000-V87CLU8QADCSPPJCAVC0/%5BJL%5DAscada-1010.jpg)
![[JL]Ascada-1011.jpg](https://images.squarespace-cdn.com/content/v1/57aa5276bebafbb0ac5de8da/1595289434540-ZKKAZIQ48PUVUI3DXDW3/%5BJL%5DAscada-1011.jpg)
![[JL]Ascada-1012.jpg](https://images.squarespace-cdn.com/content/v1/57aa5276bebafbb0ac5de8da/1595289446171-4ISBMVWFR6O0VKJ27L7A/%5BJL%5DAscada-1012.jpg)
![[JL]Ascada-1013.jpg](https://images.squarespace-cdn.com/content/v1/57aa5276bebafbb0ac5de8da/1595289452185-VAWGI9J4NO0W5V6JPJTX/%5BJL%5DAscada-1013.jpg)
![[JL]Ascada-1014.jpg](https://images.squarespace-cdn.com/content/v1/57aa5276bebafbb0ac5de8da/1595289462206-NAKPD655KUM87KG2KCXH/%5BJL%5DAscada-1014.jpg)
![[JL]Ascada-1015.jpg](https://images.squarespace-cdn.com/content/v1/57aa5276bebafbb0ac5de8da/1595289465659-3LTCX0S8HYQE96444KKS/%5BJL%5DAscada-1015.jpg)
![[JL]Ascada-1016.jpg](https://images.squarespace-cdn.com/content/v1/57aa5276bebafbb0ac5de8da/1595289472746-KCVU9GYQCPH8SX9TPVAP/%5BJL%5DAscada-1016.jpg)
![[JL]Ascada-1017.jpg](https://images.squarespace-cdn.com/content/v1/57aa5276bebafbb0ac5de8da/1595289486499-5WTIUOBHCTYH2DMHIU32/%5BJL%5DAscada-1017.jpg)
![[JL]Ascada-1018.jpg](https://images.squarespace-cdn.com/content/v1/57aa5276bebafbb0ac5de8da/1595289491769-NPBHC2QKPQ0SY6MRUMF5/%5BJL%5DAscada-1018.jpg)
![[JL]Ascada-1019.jpg](https://images.squarespace-cdn.com/content/v1/57aa5276bebafbb0ac5de8da/1595289499692-SD0914A8ZY47F7L8HL57/%5BJL%5DAscada-1019.jpg)
![[JL]Ascada-1022.jpg](https://images.squarespace-cdn.com/content/v1/57aa5276bebafbb0ac5de8da/1595289542989-BDZ06NF0RXNJXBTRFV3A/%5BJL%5DAscada-1022.jpg)
![[JL]Ascada-1020.jpg](https://images.squarespace-cdn.com/content/v1/57aa5276bebafbb0ac5de8da/1595289511780-3BQGTJYIKJH0UTQIBBE2/%5BJL%5DAscada-1020.jpg)
![[JL]Ascada-1021.jpg](https://images.squarespace-cdn.com/content/v1/57aa5276bebafbb0ac5de8da/1595289522168-BG74E5Y7LV12CTLZ6FSS/%5BJL%5DAscada-1021.jpg)
![[JL]Ascada-1023.jpg](https://images.squarespace-cdn.com/content/v1/57aa5276bebafbb0ac5de8da/1595289545882-88WQBVX4C828B6XID85Z/%5BJL%5DAscada-1023.jpg)
![[JL]Ascada-1024.jpg](https://images.squarespace-cdn.com/content/v1/57aa5276bebafbb0ac5de8da/1595289579435-H6KU5QNYM98THV9OAYF0/%5BJL%5DAscada-1024.jpg)
![[JL]Ascada-1025.jpg](https://images.squarespace-cdn.com/content/v1/57aa5276bebafbb0ac5de8da/1595289588079-XF12NHBE6R6VUGRHQT7X/%5BJL%5DAscada-1025.jpg)















![[JL]ManitobaCondo-1026.jpg](https://images.squarespace-cdn.com/content/v1/57aa5276bebafbb0ac5de8da/1594140456361-PVTYEN1TEPHFI0RZH7ZT/%5BJL%5DManitobaCondo-1026.jpg)
![[JL]ManitobaCondo-1027.jpg](https://images.squarespace-cdn.com/content/v1/57aa5276bebafbb0ac5de8da/1594140451213-8BSZMNHYS8UCPUFFY9HA/%5BJL%5DManitobaCondo-1027.jpg)
![[JL]ManitobaCondo-1025.jpg](https://images.squarespace-cdn.com/content/v1/57aa5276bebafbb0ac5de8da/1594140442065-BLPK66OP1F828KJKVLX2/%5BJL%5DManitobaCondo-1025.jpg)
![[JL]ManitobaCondo-1012.jpg](https://images.squarespace-cdn.com/content/v1/57aa5276bebafbb0ac5de8da/1594140415371-83EBQJCX36IKM9O6VR6S/%5BJL%5DManitobaCondo-1012.jpg)
![[JL]ManitobaCondo-1001.jpg](https://images.squarespace-cdn.com/content/v1/57aa5276bebafbb0ac5de8da/1594140377449-849SO2JCJJI9DW5M87VP/%5BJL%5DManitobaCondo-1001.jpg)
![[JL]ManitobaCondo-1003.jpg](https://images.squarespace-cdn.com/content/v1/57aa5276bebafbb0ac5de8da/1594140374141-JP7RP1EMB78UDNVZRYR0/%5BJL%5DManitobaCondo-1003.jpg)
![[JL]ManitobaCondo-1004.jpg](https://images.squarespace-cdn.com/content/v1/57aa5276bebafbb0ac5de8da/1594140386236-I44Y2QUMZY2YKJ8YR784/%5BJL%5DManitobaCondo-1004.jpg)
![[JL]ManitobaCondo-1005.jpg](https://images.squarespace-cdn.com/content/v1/57aa5276bebafbb0ac5de8da/1594140388943-2JXVFN5AXOSQN1Q2P3C7/%5BJL%5DManitobaCondo-1005.jpg)
![[JL]ManitobaCondo-1006.jpg](https://images.squarespace-cdn.com/content/v1/57aa5276bebafbb0ac5de8da/1594140400656-HUV0MG6393QI5A2OYMMJ/%5BJL%5DManitobaCondo-1006.jpg)
![[JL]ManitobaCondo-1008.jpg](https://images.squarespace-cdn.com/content/v1/57aa5276bebafbb0ac5de8da/1594140403667-CBGHUUFLJI79H0U0EEEY/%5BJL%5DManitobaCondo-1008.jpg)
![[JL]ManitobaCondo-1009.jpg](https://images.squarespace-cdn.com/content/v1/57aa5276bebafbb0ac5de8da/1594140408987-M7YG32C10MN88SSUNDTO/%5BJL%5DManitobaCondo-1009.jpg)
![[JL]ManitobaCondo-1016.jpg](https://images.squarespace-cdn.com/content/v1/57aa5276bebafbb0ac5de8da/1594140419796-6P32N8T1PU9ZNRK6BLV5/%5BJL%5DManitobaCondo-1016.jpg)
![[JL]ManitobaCondo-1017.jpg](https://images.squarespace-cdn.com/content/v1/57aa5276bebafbb0ac5de8da/1594140421968-SARVD99QLM1LW8FXUW1R/%5BJL%5DManitobaCondo-1017.jpg)
![[JL]ManitobaCondo-1019.jpg](https://images.squarespace-cdn.com/content/v1/57aa5276bebafbb0ac5de8da/1594140430631-DTXJLD8HPJPLEUPMNEYI/%5BJL%5DManitobaCondo-1019.jpg)
![[JL]ManitobaCondo-1020.jpg](https://images.squarespace-cdn.com/content/v1/57aa5276bebafbb0ac5de8da/1594140433582-7Q48976BDEA585JVV5LY/%5BJL%5DManitobaCondo-1020.jpg)
![[JL]ManitobaCondo-1021.jpg](https://images.squarespace-cdn.com/content/v1/57aa5276bebafbb0ac5de8da/1594140442014-E7CETHOHJZJEXL5WU1LX/%5BJL%5DManitobaCondo-1021.jpg)

![[JL]AvonPl-1026.jpg](https://images.squarespace-cdn.com/content/v1/57aa5276bebafbb0ac5de8da/1591135989393-X8SA31IWS05EF3EZ4D0J/%5BJL%5DAvonPl-1026.jpg)
![[JL]AvonPl-1027.jpg](https://images.squarespace-cdn.com/content/v1/57aa5276bebafbb0ac5de8da/1591135985735-BDWNB864EJY15S6IP49D/%5BJL%5DAvonPl-1027.jpg)
![[JL]AvonPl-1001.jpg](https://images.squarespace-cdn.com/content/v1/57aa5276bebafbb0ac5de8da/1591135886138-PWDOVENZTA2V1DIWAB88/%5BJL%5DAvonPl-1001.jpg)
![[JL]AvonPl-1002.jpg](https://images.squarespace-cdn.com/content/v1/57aa5276bebafbb0ac5de8da/1591135887038-WCREIQ4EYTT6O9OYGO5W/%5BJL%5DAvonPl-1002.jpg)
![[JL]AvonPl-1003.jpg](https://images.squarespace-cdn.com/content/v1/57aa5276bebafbb0ac5de8da/1591135891807-7H8BFP13Y6D2EK12R80P/%5BJL%5DAvonPl-1003.jpg)
![[JL]AvonPl-1004.jpg](https://images.squarespace-cdn.com/content/v1/57aa5276bebafbb0ac5de8da/1591135894078-8TUETJH7SY5HCO6P6OXN/%5BJL%5DAvonPl-1004.jpg)
![[JL]AvonPl-1005.jpg](https://images.squarespace-cdn.com/content/v1/57aa5276bebafbb0ac5de8da/1591135898712-DO2RM0ZMHP0EJ9NREJ0D/%5BJL%5DAvonPl-1005.jpg)
![[JL]AvonPl-1006.jpg](https://images.squarespace-cdn.com/content/v1/57aa5276bebafbb0ac5de8da/1591135904244-IB2XNKTA7E8OFULP8XP0/%5BJL%5DAvonPl-1006.jpg)
![[JL]AvonPl-1008.jpg](https://images.squarespace-cdn.com/content/v1/57aa5276bebafbb0ac5de8da/1591135911831-Z9U5I89EW5Y1497G2QAH/%5BJL%5DAvonPl-1008.jpg)
![[JL]AvonPl-1009.jpg](https://images.squarespace-cdn.com/content/v1/57aa5276bebafbb0ac5de8da/1591135918183-XSVS28VK3O0IY8IBPCCC/%5BJL%5DAvonPl-1009.jpg)
![[JL]AvonPl-1012.jpg](https://images.squarespace-cdn.com/content/v1/57aa5276bebafbb0ac5de8da/1591135927642-4SUL9719KCS57BIU61BE/%5BJL%5DAvonPl-1012.jpg)
![[JL]AvonPl-1014.jpg](https://images.squarespace-cdn.com/content/v1/57aa5276bebafbb0ac5de8da/1591135937076-MKUODDJPIKHRLXTO7BAS/%5BJL%5DAvonPl-1014.jpg)
![[JL]AvonPl-1016.jpg](https://images.squarespace-cdn.com/content/v1/57aa5276bebafbb0ac5de8da/1591135942825-4KV6CRJE1S9RK2I668YS/%5BJL%5DAvonPl-1016.jpg)
![[JL]AvonPl-1017.jpg](https://images.squarespace-cdn.com/content/v1/57aa5276bebafbb0ac5de8da/1591135952884-V5FIAJ5PX0R8TKS31FCK/%5BJL%5DAvonPl-1017.jpg)
![[JL]AvonPl-1019.jpg](https://images.squarespace-cdn.com/content/v1/57aa5276bebafbb0ac5de8da/1591135958430-W2TLL6Y115NNHXGLO37Z/%5BJL%5DAvonPl-1019.jpg)
![[JL]AvonPl-1020.jpg](https://images.squarespace-cdn.com/content/v1/57aa5276bebafbb0ac5de8da/1591135959134-AR3C746BEHZGMEEVIEC2/%5BJL%5DAvonPl-1020.jpg)
![[JL]AvonPl-1021.jpg](https://images.squarespace-cdn.com/content/v1/57aa5276bebafbb0ac5de8da/1591135962517-08XPV3JS7MUY75SXP7E4/%5BJL%5DAvonPl-1021.jpg)
![[JL]AvonPl-1022.jpg](https://images.squarespace-cdn.com/content/v1/57aa5276bebafbb0ac5de8da/1591135966124-5SRWNXG6WDATOR3V2KF0/%5BJL%5DAvonPl-1022.jpg)
![[JL]AvonPl-1023.jpg](https://images.squarespace-cdn.com/content/v1/57aa5276bebafbb0ac5de8da/1591135967750-TSA7O3GMYG0IPO7VNFMH/%5BJL%5DAvonPl-1023.jpg)
![[JL]AvonPl-1025.jpg](https://images.squarespace-cdn.com/content/v1/57aa5276bebafbb0ac5de8da/1591135972933-XPQEIUREJ4NGH9Y7IV6M/%5BJL%5DAvonPl-1025.jpg)
![[JL]AvonPl-1024.jpg](https://images.squarespace-cdn.com/content/v1/57aa5276bebafbb0ac5de8da/1591135972236-G027C3UB7L5Q5Y9H0QGC/%5BJL%5DAvonPl-1024.jpg)
![[JL]AvonPl-1032.jpg](https://images.squarespace-cdn.com/content/v1/57aa5276bebafbb0ac5de8da/1591292996333-SPJJGAFQYCK1VYNQRKAQ/%5BJL%5DAvonPl-1032.jpg)
![[JL]AvonPl-1028.jpg](https://images.squarespace-cdn.com/content/v1/57aa5276bebafbb0ac5de8da/1591135999712-873IGZ52JHBRLA3CLRG0/%5BJL%5DAvonPl-1028.jpg)
![[JL]AvonPl-1029.jpg](https://images.squarespace-cdn.com/content/v1/57aa5276bebafbb0ac5de8da/1591136002664-ECKYGR6RXU09J8392PBA/%5BJL%5DAvonPl-1029.jpg)
![[JL]AvonPl-1030.jpg](https://images.squarespace-cdn.com/content/v1/57aa5276bebafbb0ac5de8da/1591136020495-5BXM9CQVWWIS6TD3TOO8/%5BJL%5DAvonPl-1030.jpg)
![[JL]AvonPl-1031.jpg](https://images.squarespace-cdn.com/content/v1/57aa5276bebafbb0ac5de8da/1591136017489-ZMB8SDRC5YTD72GC5BI8/%5BJL%5DAvonPl-1031.jpg)

![[JL]Aviara(3108)-1025.jpg](https://images.squarespace-cdn.com/content/v1/57aa5276bebafbb0ac5de8da/1586400781310-2XWJWGRXTU2F1G9H1RLI/%5BJL%5DAviara%283108%29-1025.jpg)
![[JL]Aviara(3108)-1021.jpg](https://images.squarespace-cdn.com/content/v1/57aa5276bebafbb0ac5de8da/1586400767771-73S7N8MPQSCHZQD5XWF5/%5BJL%5DAviara%283108%29-1021.jpg)
![[JL]Aviara(3108)-1001.jpg](https://images.squarespace-cdn.com/content/v1/57aa5276bebafbb0ac5de8da/1586400701798-M84V2OLGB4YQREGVHSC7/%5BJL%5DAviara%283108%29-1001.jpg)
![[JL]Aviara(3108)-1002.jpg](https://images.squarespace-cdn.com/content/v1/57aa5276bebafbb0ac5de8da/1586400700457-D2JR6W69ECROQC2O2K6T/%5BJL%5DAviara%283108%29-1002.jpg)
![[JL]Aviara(3108)-1003.jpg](https://images.squarespace-cdn.com/content/v1/57aa5276bebafbb0ac5de8da/1586400709119-OY1JGCIZM0V7FB9PO8AI/%5BJL%5DAviara%283108%29-1003.jpg)
![[JL]Aviara(3108)-1008.jpg](https://images.squarespace-cdn.com/content/v1/57aa5276bebafbb0ac5de8da/1586400711611-ICYP4KQXTBL5UA97AXVI/%5BJL%5DAviara%283108%29-1008.jpg)
![[JL]Aviara(3108)-1009.jpg](https://images.squarespace-cdn.com/content/v1/57aa5276bebafbb0ac5de8da/1586400724239-QMMHT2A7X9ME3EYI3ISB/%5BJL%5DAviara%283108%29-1009.jpg)
![[JL]Aviara(3108)-1010.jpg](https://images.squarespace-cdn.com/content/v1/57aa5276bebafbb0ac5de8da/1586400724239-VL0UES1NBDDVTIAM0HKW/%5BJL%5DAviara%283108%29-1010.jpg)
![[JL]Aviara(3108)-1011.jpg](https://images.squarespace-cdn.com/content/v1/57aa5276bebafbb0ac5de8da/1586400733682-4TGHPCUHC53K2BSXPSWZ/%5BJL%5DAviara%283108%29-1011.jpg)
![[JL]Aviara(3108)-1017.jpg](https://images.squarespace-cdn.com/content/v1/57aa5276bebafbb0ac5de8da/1586400754147-FY83YNG7DSCS1670K0VW/%5BJL%5DAviara%283108%29-1017.jpg)
![[JL]Aviara(3108)-1016.jpg](https://images.squarespace-cdn.com/content/v1/57aa5276bebafbb0ac5de8da/1586400747380-1JB6CO62TU88QLSN7298/%5BJL%5DAviara%283108%29-1016.jpg)
![[JL]Aviara(3108)-1018.jpg](https://images.squarespace-cdn.com/content/v1/57aa5276bebafbb0ac5de8da/1586400755484-XPR6DYL70TSYHH9GFX51/%5BJL%5DAviara%283108%29-1018.jpg)
![[JL]Aviara(3108)-1019.jpg](https://images.squarespace-cdn.com/content/v1/57aa5276bebafbb0ac5de8da/1586400766193-6H35QW7WWT6BN9QQ8HAH/%5BJL%5DAviara%283108%29-1019.jpg)
![[JL]Aviara(3108)-1014.jpg](https://images.squarespace-cdn.com/content/v1/57aa5276bebafbb0ac5de8da/1586400738111-CBWRRLAI5TAWQDLQVVT7/%5BJL%5DAviara%283108%29-1014.jpg)
![[JL]Aviara(3108)-1015.jpg](https://images.squarespace-cdn.com/content/v1/57aa5276bebafbb0ac5de8da/1586400744069-QYWGTMT7Y1YILHD7QBUI/%5BJL%5DAviara%283108%29-1015.jpg)














![[JL]LaBrittany-1001.jpg](https://images.squarespace-cdn.com/content/v1/57aa5276bebafbb0ac5de8da/1583184216912-L1WKE99G3J9FK93WWHDI/%5BJL%5DLaBrittany-1001.jpg)

![[JL]LaBrittany-1002.jpg](https://images.squarespace-cdn.com/content/v1/57aa5276bebafbb0ac5de8da/1583184216907-WWI9MBMAPAKNT3U1C1AX/%5BJL%5DLaBrittany-1002.jpg)
![[JL]LaBrittany-1003.jpg](https://images.squarespace-cdn.com/content/v1/57aa5276bebafbb0ac5de8da/1583184229595-Z7BT35IOH2AWQSSXEX9R/%5BJL%5DLaBrittany-1003.jpg)


![[JL]LaBrittany-1004.jpg](https://images.squarespace-cdn.com/content/v1/57aa5276bebafbb0ac5de8da/1583184232173-GA4PJH6HT464JKMBYVRF/%5BJL%5DLaBrittany-1004.jpg)
![[JL]LaBrittany-1005.jpg](https://images.squarespace-cdn.com/content/v1/57aa5276bebafbb0ac5de8da/1583184245355-UDT31FRZMSTD7DJ5QK8H/%5BJL%5DLaBrittany-1005.jpg)


![[JL]LaBrittany-1007.jpg](https://images.squarespace-cdn.com/content/v1/57aa5276bebafbb0ac5de8da/1583184258329-C83GP4SRY5OMAFVGUV4Y/%5BJL%5DLaBrittany-1007.jpg)

![[JL]LaBrittany-1008.jpg](https://images.squarespace-cdn.com/content/v1/57aa5276bebafbb0ac5de8da/1583184275041-VDO2IIQ292C7N9GKSIAH/%5BJL%5DLaBrittany-1008.jpg)

![[JL]LaBrittany-1009.jpg](https://images.squarespace-cdn.com/content/v1/57aa5276bebafbb0ac5de8da/1583184275457-6G71KUS127TTMQ59164S/%5BJL%5DLaBrittany-1009.jpg)

![[JL]LaBrittany-1010.jpg](https://images.squarespace-cdn.com/content/v1/57aa5276bebafbb0ac5de8da/1583184293537-4T2G53MGZFJ0HTR01U8Y/%5BJL%5DLaBrittany-1010.jpg)

![[JL]LaBrittany-1011.jpg](https://images.squarespace-cdn.com/content/v1/57aa5276bebafbb0ac5de8da/1583184293199-PIFHWMB6Y527BJ7Q3HC7/%5BJL%5DLaBrittany-1011.jpg)

![[JL]LaBrittany-1012.jpg](https://images.squarespace-cdn.com/content/v1/57aa5276bebafbb0ac5de8da/1583184311649-D9YKJ95RPAXKB6EJ8VY9/%5BJL%5DLaBrittany-1012.jpg)

![[JL]LaBrittany-1013.jpg](https://images.squarespace-cdn.com/content/v1/57aa5276bebafbb0ac5de8da/1583184309769-CCOBZB5218FJ3VXSILLX/%5BJL%5DLaBrittany-1013.jpg)

![[JL]LaBrittany-1014.jpg](https://images.squarespace-cdn.com/content/v1/57aa5276bebafbb0ac5de8da/1583184324674-59MDSM1YL1TDILA64QC4/%5BJL%5DLaBrittany-1014.jpg)

![[JL]LaBrittany-1015.jpg](https://images.squarespace-cdn.com/content/v1/57aa5276bebafbb0ac5de8da/1583184337870-6Q8WQZ3ID67LZCJY8I5O/%5BJL%5DLaBrittany-1015.jpg)

![[JL]LaBrittany-1016.jpg](https://images.squarespace-cdn.com/content/v1/57aa5276bebafbb0ac5de8da/1583184341749-JO3U3SPM474Q8DUE7EQB/%5BJL%5DLaBrittany-1016.jpg)

![[JL]LaBrittany-1017.jpg](https://images.squarespace-cdn.com/content/v1/57aa5276bebafbb0ac5de8da/1583184351411-5K3H9XONSMJBON1U8L1C/%5BJL%5DLaBrittany-1017.jpg)

![[JL]LaBrittany-1018.jpg](https://images.squarespace-cdn.com/content/v1/57aa5276bebafbb0ac5de8da/1583184360772-ID3U4R59A6TP4FNITJLN/%5BJL%5DLaBrittany-1018.jpg)
![[JL]LaBrittany-1019.jpg](https://images.squarespace-cdn.com/content/v1/57aa5276bebafbb0ac5de8da/1583184367984-PIEIXYQ0NTK3I61P8762/%5BJL%5DLaBrittany-1019.jpg)

![[JL]LaBrittany-1020.jpg](https://images.squarespace-cdn.com/content/v1/57aa5276bebafbb0ac5de8da/1583184377500-NSIUAH7P09SHG15D6P5N/%5BJL%5DLaBrittany-1020.jpg)
![[JL]LaBrittany-1021.jpg](https://images.squarespace-cdn.com/content/v1/57aa5276bebafbb0ac5de8da/1583184397730-UCO6EBRG9M4R3HHXW1NT/%5BJL%5DLaBrittany-1021.jpg)
![[JL]LaBrittany-1022.jpg](https://images.squarespace-cdn.com/content/v1/57aa5276bebafbb0ac5de8da/1583184405495-KTLW1HIYCPAHUKKZT4OM/%5BJL%5DLaBrittany-1022.jpg)
![[JL]LaBrittany-1023.jpg](https://images.squarespace-cdn.com/content/v1/57aa5276bebafbb0ac5de8da/1583184424519-960I4KZCF9NNOQYNV2YI/%5BJL%5DLaBrittany-1023.jpg)
![[JL]Ariara-1002.jpg](https://images.squarespace-cdn.com/content/v1/57aa5276bebafbb0ac5de8da/1583183910195-UJ7SW6BT8B1UHZPBCYCS/%5BJL%5DAriara-1002.jpg)
![[JL]Ariara-1003.jpg](https://images.squarespace-cdn.com/content/v1/57aa5276bebafbb0ac5de8da/1583183902747-Y9JBL0LOWHXD8NSWBNH4/%5BJL%5DAriara-1003.jpg)
![[JL]Ariara-1006.jpg](https://images.squarespace-cdn.com/content/v1/57aa5276bebafbb0ac5de8da/1583183924621-8N9ZLKN0DSEJY0TEK461/%5BJL%5DAriara-1006.jpg)
![[JL]Ariara-1008.jpg](https://images.squarespace-cdn.com/content/v1/57aa5276bebafbb0ac5de8da/1583183924837-R0F611V4D3EYVKJSP60B/%5BJL%5DAriara-1008.jpg)
![[JL]Ariara-1009.jpg](https://images.squarespace-cdn.com/content/v1/57aa5276bebafbb0ac5de8da/1583183938332-RUAROD04L8CX7S7LMIW9/%5BJL%5DAriara-1009.jpg)
![[JL]Ariara-1011.jpg](https://images.squarespace-cdn.com/content/v1/57aa5276bebafbb0ac5de8da/1583183935167-LSTDTMD519BU3YECQ3TM/%5BJL%5DAriara-1011.jpg)
![[JL]Ariara-1015.jpg](https://images.squarespace-cdn.com/content/v1/57aa5276bebafbb0ac5de8da/1583183948746-BEYCADBGWEYAVS17FNQ9/%5BJL%5DAriara-1015.jpg)
![[JL]Ariara-1017.jpg](https://images.squarespace-cdn.com/content/v1/57aa5276bebafbb0ac5de8da/1583183951504-118ANGVMS2ABH58SJ90N/%5BJL%5DAriara-1017.jpg)
![[JL]Ariara-1019.jpg](https://images.squarespace-cdn.com/content/v1/57aa5276bebafbb0ac5de8da/1583183959401-A2E2BVO6SSNO6MWJY2IT/%5BJL%5DAriara-1019.jpg)
![[JL]Ariara-1020.jpg](https://images.squarespace-cdn.com/content/v1/57aa5276bebafbb0ac5de8da/1583183960120-B4MLT6Y7SQ3F9WSAH8W7/%5BJL%5DAriara-1020.jpg)
![[JL]Ariara-1021.jpg](https://images.squarespace-cdn.com/content/v1/57aa5276bebafbb0ac5de8da/1583183968118-QW9GBN1QFOY9Q7FUDN2B/%5BJL%5DAriara-1021.jpg)
![[JL]Ariara-1022.jpg](https://images.squarespace-cdn.com/content/v1/57aa5276bebafbb0ac5de8da/1583183968111-G1BUB95HW8ID6GCT4S3F/%5BJL%5DAriara-1022.jpg)
![[JL]Ariara-1023.jpg](https://images.squarespace-cdn.com/content/v1/57aa5276bebafbb0ac5de8da/1583183985502-G84NRYN38MRJS77BZ7PH/%5BJL%5DAriara-1023.jpg)
![[JL]Ariara-1024.jpg](https://images.squarespace-cdn.com/content/v1/57aa5276bebafbb0ac5de8da/1583183982455-LTX68GM6EDCRZG7JGVYP/%5BJL%5DAriara-1024.jpg)



